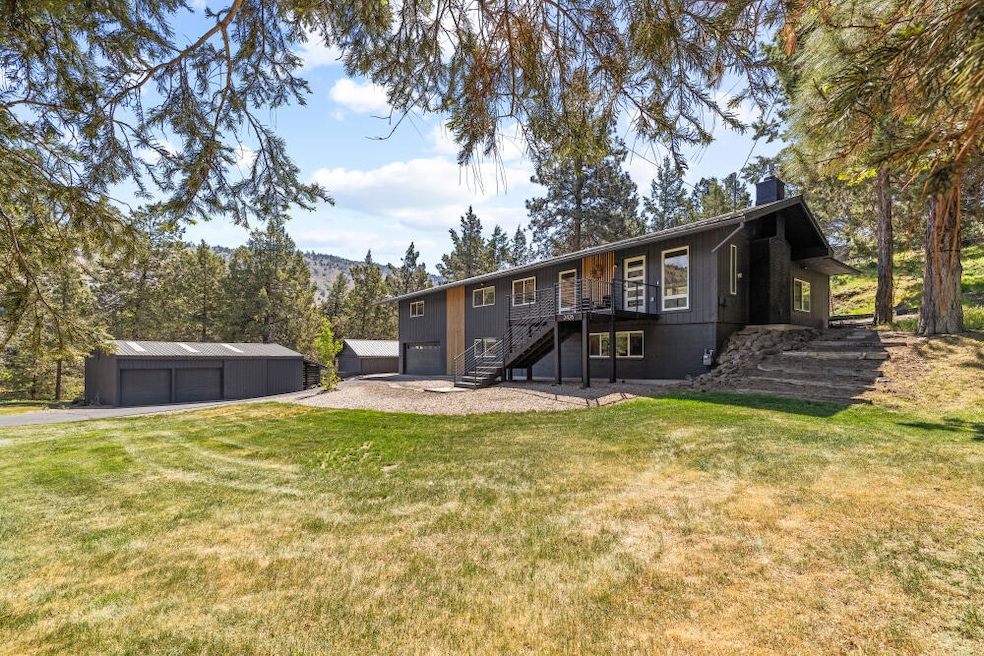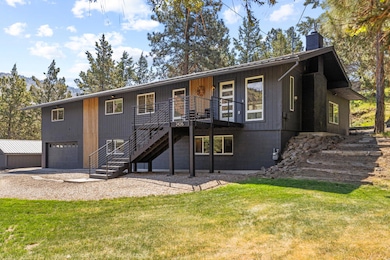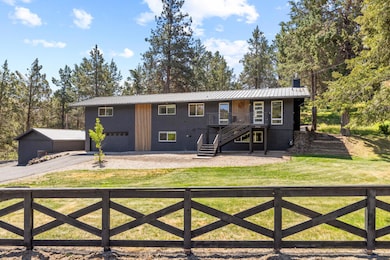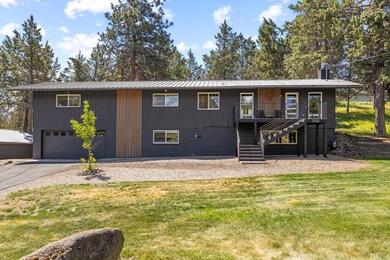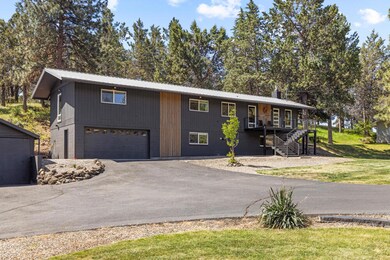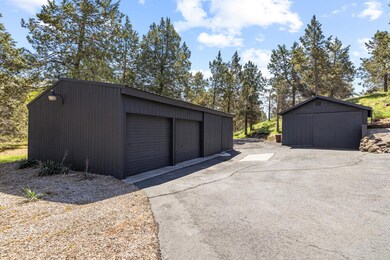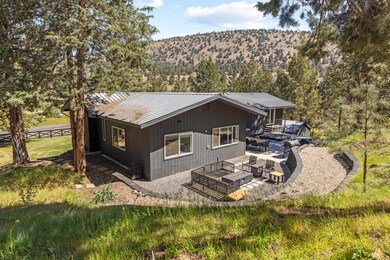
2426 Pine Grove Rd Klamath Falls, OR 97603
Estimated payment $4,218/month
Highlights
- Spa
- RV Access or Parking
- Ridge View
- Second Garage
- Open Floorplan
- Deck
About This Home
Gorgeous & appealing home located in Pine Grove! This home has a mid-century modern design w/ open concept that provides natural light, warmth & style. Newer timber-tec decking front & back w/newer stairs & contemporary railing. This lovely home has 2852 sf, 4 bedrooms, 2.5 baths, one currently used as an office, vaulted great room w/wood beams, newer oak plank flooring, remote controlled gas fireplace insert. Cook's dream kitchen with pantry, big center island, eating bar, solid surface counters, farmhouse sink, new pendant lights, & high end stainless appliances. Step down dining room w/ skylight. Huge primary suite w/gas fireplace & slider to back deck and hot tub. Down stairs features a large family room, plus a craft/hobby utility room w/ great storage. All on almost 1 acre w/a 1,200 sf 3 bay shop with 10' sliding doors & 50 amp electric panel. Plus a 340 sf work shop w/50 amp service. Attached 2 car garage, RV parking, nice landscaping front & back, gorgeous mountain views!
Listing Agent
Infinity Real Estate Group-Keller Williams Realty Southern Oregon License #930500327 Listed on: 06/02/2025

Home Details
Home Type
- Single Family
Est. Annual Taxes
- $3,649
Year Built
- Built in 1973
Lot Details
- 0.98 Acre Lot
- Drip System Landscaping
- Level Lot
- Front Yard Sprinklers
- Wooded Lot
- Property is zoned R2, R2
Parking
- 5 Car Garage
- Second Garage
- Workshop in Garage
- Garage Door Opener
- Driveway
- RV Access or Parking
Property Views
- Ridge
- Mountain
- Neighborhood
Home Design
- Contemporary Architecture
- Block Foundation
- Slab Foundation
- Frame Construction
- Metal Roof
Interior Spaces
- 2,852 Sq Ft Home
- 2-Story Property
- Open Floorplan
- Vaulted Ceiling
- Skylights
- Gas Fireplace
- ENERGY STAR Qualified Windows
- Vinyl Clad Windows
- Great Room with Fireplace
- Family Room
- Dining Room
- Home Office
- Finished Basement
- Natural lighting in basement
- Laundry Room
Kitchen
- Breakfast Bar
- Range with Range Hood
- Microwave
- Dishwasher
- Kitchen Island
- Solid Surface Countertops
- Disposal
Flooring
- Engineered Wood
- Carpet
Bedrooms and Bathrooms
- 4 Bedrooms
- Linen Closet
- Walk-In Closet
- Bathtub Includes Tile Surround
Home Security
- Smart Thermostat
- Carbon Monoxide Detectors
- Fire and Smoke Detector
Eco-Friendly Details
- ENERGY STAR Qualified Equipment for Heating
- Drip Irrigation
Outdoor Features
- Spa
- Deck
- Separate Outdoor Workshop
- Outdoor Storage
- Storage Shed
- Front Porch
Schools
- Ferguson Elementary School
- Henley Middle School
- Henley High School
Utilities
- ENERGY STAR Qualified Air Conditioning
- Forced Air Heating and Cooling System
- Heating System Uses Natural Gas
- Natural Gas Connected
- Shared Well
- Water Heater
- Septic Tank
Community Details
- No Home Owners Association
- Pine Grove Ranchettes Subdivision
Listing and Financial Details
- Assessor Parcel Number 593414
- Tax Block Sec
Map
Home Values in the Area
Average Home Value in this Area
Tax History
| Year | Tax Paid | Tax Assessment Tax Assessment Total Assessment is a certain percentage of the fair market value that is determined by local assessors to be the total taxable value of land and additions on the property. | Land | Improvement |
|---|---|---|---|---|
| 2024 | $3,649 | $326,090 | -- | -- |
| 2023 | $3,509 | $326,090 | $0 | $0 |
| 2022 | $3,415 | $307,380 | $0 | $0 |
| 2021 | $3,306 | $298,430 | $0 | $0 |
| 2020 | $3,203 | $289,740 | $0 | $0 |
| 2019 | $3,123 | $281,310 | $0 | $0 |
| 2018 | $3,032 | $273,120 | $0 | $0 |
| 2017 | $2,954 | $265,170 | $0 | $0 |
| 2016 | $2,874 | $257,450 | $0 | $0 |
| 2015 | $2,797 | $249,960 | $0 | $0 |
| 2014 | $2,668 | $242,680 | $0 | $0 |
| 2013 | -- | $235,620 | $0 | $0 |
Property History
| Date | Event | Price | Change | Sq Ft Price |
|---|---|---|---|---|
| 07/25/2025 07/25/25 | Pending | -- | -- | -- |
| 06/02/2025 06/02/25 | For Sale | $715,000 | +7.5% | $251 / Sq Ft |
| 12/21/2021 12/21/21 | Sold | $665,000 | -3.5% | $181 / Sq Ft |
| 11/19/2021 11/19/21 | Pending | -- | -- | -- |
| 11/12/2021 11/12/21 | For Sale | $689,000 | +32.5% | $188 / Sq Ft |
| 05/27/2021 05/27/21 | Sold | $519,900 | -3.7% | $142 / Sq Ft |
| 04/15/2021 04/15/21 | Pending | -- | -- | -- |
| 04/06/2021 04/06/21 | For Sale | $539,900 | +89.4% | $147 / Sq Ft |
| 09/09/2015 09/09/15 | Sold | $285,000 | -4.7% | $100 / Sq Ft |
| 07/14/2015 07/14/15 | Pending | -- | -- | -- |
| 07/02/2013 07/02/13 | For Sale | $299,000 | -- | $105 / Sq Ft |
Purchase History
| Date | Type | Sale Price | Title Company |
|---|---|---|---|
| Warranty Deed | $665,000 | First American | |
| Warranty Deed | $519,900 | Amerititle | |
| Warranty Deed | $390,000 | Amerititle | |
| Warranty Deed | $285,000 | Amerititle |
Mortgage History
| Date | Status | Loan Amount | Loan Type |
|---|---|---|---|
| Open | $532,000 | New Conventional | |
| Previous Owner | $415,920 | New Conventional | |
| Previous Owner | $398,683 | VA | |
| Previous Owner | $394,663 | VA | |
| Previous Owner | $402,870 | VA | |
| Previous Owner | $270,750 | New Conventional | |
| Previous Owner | $280,500 | New Conventional | |
| Previous Owner | $296,250 | New Conventional |
Similar Homes in Klamath Falls, OR
Source: Oregon Datashare
MLS Number: 220203062
APN: R593414
- 3213 Country Ln
- 1375 Pine Grove Rd
- 12140 Clovis Dr
- Lot 6 Herr Ct
- 4791 Pine Grove Rd
- 9576 Arant Rd
- 3418 Shield Crest Dr Unit 1A
- 3414 Shield Crest Dr
- 9208 St Andrews Cir Unit 6B
- 9026 Arant Rd
- 12445 Oregon 140
- 0 Vale (Parcel 2 of 2 53 Acres) Rd Unit 220183710
- 0 Vale Rd Unit Lot 604 220206106
- 0 Vale Rd Unit Lot 601 220206104
- 0 Vale Rd Unit 220196731
- 0 Herr Unit 220195238
- 8333 Oregon 140
- 4975 Chilly Valley Ln
- 0 Reeder Rd
- 7649 Booth Rd
