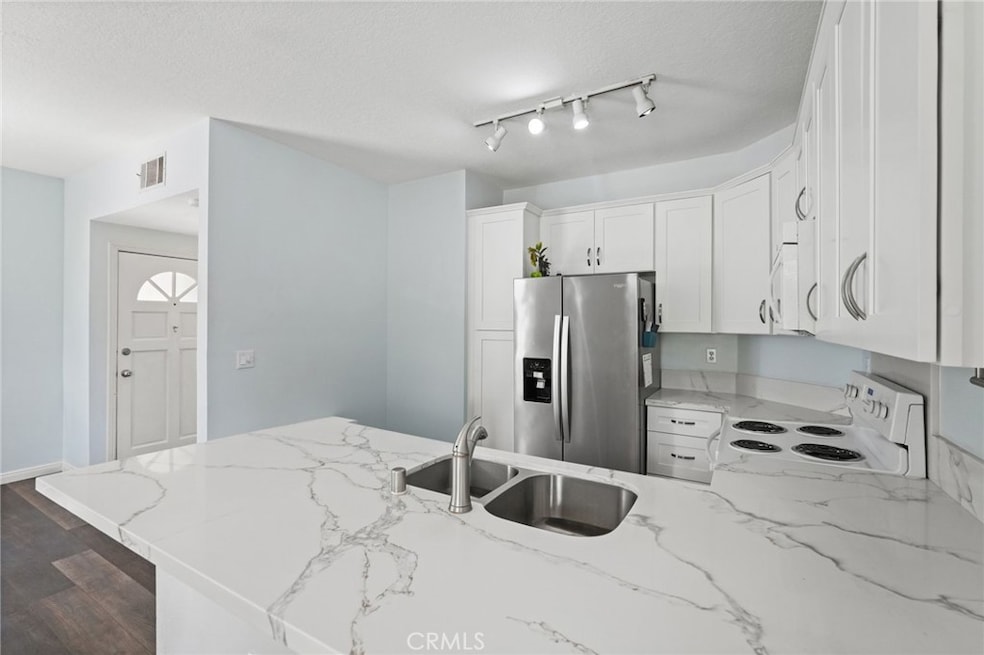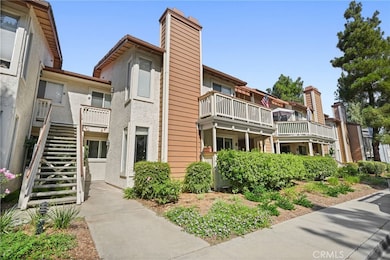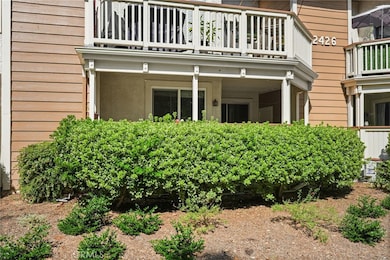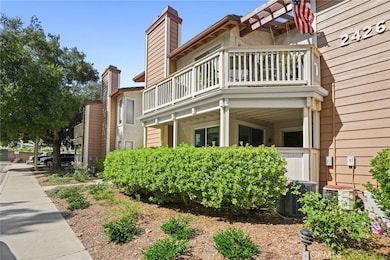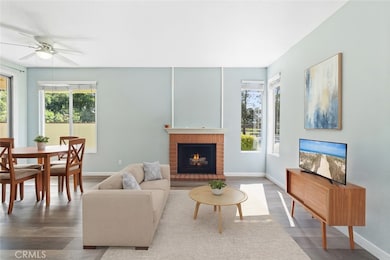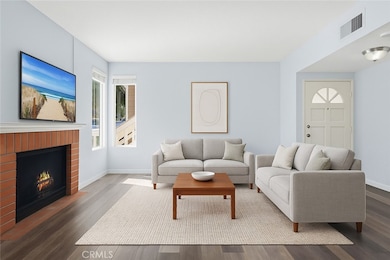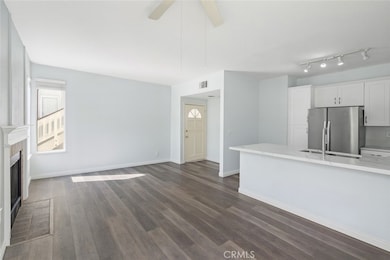2426 Pleasant Way Unit E Thousand Oaks, CA 91362
Estimated payment $3,191/month
Highlights
- Spa
- Updated Kitchen
- Property is near a park
- Colina Middle School Rated A
- Open Floorplan
- Wood Flooring
About This Home
This turnkey single-story, 1st floor condo at 2426 Pleasant Way, Unit E, Thousand Oaks, CA 91362 offers 2 bedrooms, 1 bathroom, and 907 square feet of thoughtfully designed living space and a brand new HVAC! The open kitchen features white cabinetry, quartz countertops, stainless steel refrigerator, dishwasher, microwave and electric oven. The kitchen flows seamlessly into the living and dining areas, providing an ideal layout for everyday living. The spacious primary bedroom includes a generous walk-in closet and sliders providing direct access to the patio. The second bedroom offers flexibility for guests or a home office. Additional highlights include a well-appointed bathroom, in-unit washer and dryer, fireplace and central air conditioning. Step outside to a private wrap-around patio overlooking a lush park setting. Community amenities include a pool, spa, and beautifully maintained common areas. HOA dues cover water, sewer and trash service for added convenience. The neighborhood park is directly across the street, enhancing the indoor/outdoor enjoyment of this lovely home. Situated in a prime Thousand Oaks location, the home is close to The Oaks Mall, Janss Marketplace, award-winning schools, local parks, and dining options, with easy access to the 101 Freeway. * Please note that some photos are virtually staged *
Listing Agent
Compass Brokerage Phone: 818.425.7757 License #01780803 Listed on: 09/05/2025

Open House Schedule
-
Sunday, November 30, 20251:00 to 4:00 pm11/30/2025 1:00:00 PM +00:0011/30/2025 4:00:00 PM +00:00Add to Calendar
Property Details
Home Type
- Condominium
Est. Annual Taxes
- $3,796
Year Built
- Built in 1985
Lot Details
- 1 Common Wall
- Cul-De-Sac
- Wood Fence
HOA Fees
- $585 Monthly HOA Fees
Property Views
- Park or Greenbelt
- Neighborhood
Home Design
- Entry on the 1st floor
- Turnkey
- Concrete Perimeter Foundation
- Stucco
Interior Spaces
- 907 Sq Ft Home
- 2-Story Property
- Open Floorplan
- Ceiling Fan
- Track Lighting
- Gas Fireplace
- Blinds
- Window Screens
- Sliding Doors
- Family Room Off Kitchen
- Living Room with Fireplace
Kitchen
- Updated Kitchen
- Open to Family Room
- Eat-In Kitchen
- Electric Oven
- Electric Range
- Microwave
- Dishwasher
- Quartz Countertops
Flooring
- Wood
- Laminate
- Tile
Bedrooms and Bathrooms
- 2 Bedrooms | 1 Main Level Bedroom
- Jack-and-Jill Bathroom
- 1 Full Bathroom
- Low Flow Toliet
- Bathtub with Shower
- Low Flow Shower
- Exhaust Fan In Bathroom
Laundry
- Laundry Room
- Dryer
- Washer
Home Security
Parking
- 1 Parking Space
- 1 Carport Space
- On-Street Parking
- Assigned Parking
Outdoor Features
- Spa
- Exterior Lighting
- Rain Gutters
Location
- Property is near a park
- Suburban Location
Schools
- Conejo Elementary School
- Colina Middle School
- Westlake High School
Additional Features
- No Interior Steps
- Central Heating and Cooling System
Listing and Financial Details
- Tax Lot 2
- Tax Tract Number 394500
- Assessor Parcel Number 6710290745
- Seller Considering Concessions
Community Details
Overview
- 180 Units
- Camelot Condominiums Association, Phone Number (805) 498-3848
- Community Property Mgmt HOA
- Camelot Subdivision
Recreation
- Community Pool
- Community Spa
- Bike Trail
Security
- Carbon Monoxide Detectors
- Fire and Smoke Detector
Map
Home Values in the Area
Average Home Value in this Area
Tax History
| Year | Tax Paid | Tax Assessment Tax Assessment Total Assessment is a certain percentage of the fair market value that is determined by local assessors to be the total taxable value of land and additions on the property. | Land | Improvement |
|---|---|---|---|---|
| 2025 | $3,796 | $369,060 | $239,659 | $129,401 |
| 2024 | $3,796 | $361,824 | $234,960 | $126,864 |
| 2023 | $3,700 | $354,730 | $230,353 | $124,377 |
| 2022 | $3,636 | $347,775 | $225,836 | $121,939 |
| 2021 | $3,576 | $340,956 | $221,407 | $119,549 |
| 2020 | $3,530 | $337,462 | $219,138 | $118,324 |
| 2019 | $3,436 | $330,846 | $214,842 | $116,004 |
| 2018 | $3,366 | $324,360 | $210,630 | $113,730 |
| 2017 | $2,973 | $279,598 | $181,739 | $97,859 |
| 2016 | $2,946 | $274,117 | $178,176 | $95,941 |
| 2015 | $2,898 | $270,294 | $175,436 | $94,858 |
| 2014 | $1,574 | $150,250 | $60,099 | $90,151 |
Property History
| Date | Event | Price | List to Sale | Price per Sq Ft | Prior Sale |
|---|---|---|---|---|---|
| 10/28/2025 10/28/25 | Price Changed | $435,000 | -1.1% | $480 / Sq Ft | |
| 09/05/2025 09/05/25 | For Sale | $440,000 | +38.4% | $485 / Sq Ft | |
| 06/06/2017 06/06/17 | Sold | $318,000 | 0.0% | $351 / Sq Ft | View Prior Sale |
| 05/07/2017 05/07/17 | Pending | -- | -- | -- | |
| 04/04/2017 04/04/17 | For Sale | $318,000 | +17.8% | $351 / Sq Ft | |
| 03/13/2015 03/13/15 | Sold | $270,000 | 0.0% | $298 / Sq Ft | View Prior Sale |
| 02/11/2015 02/11/15 | Pending | -- | -- | -- | |
| 01/15/2015 01/15/15 | For Sale | $270,000 | -- | $298 / Sq Ft |
Purchase History
| Date | Type | Sale Price | Title Company |
|---|---|---|---|
| Grant Deed | $318,000 | Consumers Title Co | |
| Grant Deed | $270,000 | Lawyers Title Insurance Corp | |
| Quit Claim Deed | -- | None Available | |
| Trustee Deed | $274,259 | Service Link | |
| Interfamily Deed Transfer | -- | Commerce Title Company | |
| Interfamily Deed Transfer | -- | First American Title Ins Co | |
| Grant Deed | $117,500 | Fidelity National Title | |
| Trustee Deed | $73,125 | -- |
Mortgage History
| Date | Status | Loan Amount | Loan Type |
|---|---|---|---|
| Open | $222,600 | New Conventional | |
| Previous Owner | $216,000 | New Conventional | |
| Previous Owner | $156,000 | No Value Available | |
| Previous Owner | $111,625 | No Value Available |
Source: California Regional Multiple Listing Service (CRMLS)
MLS Number: SR25163631
APN: 671-0-290-745
- 2450 Pleasant Way Unit J
- 2450 Pleasant Way Unit N
- 2474 Pleasant Way Unit E
- 2394 Pleasant Way Unit J
- 112 Navajo Way Unit 48
- 0 S Skyline Dr Unit V1-32897
- 0 S Skyline Dr Unit 25583591
- 0 S Skyline Dr Unit PW24235911
- 2884 Crescent Way
- 272 Manzanita Ln
- 107 Fairview Rd
- 2193 Los Feliz Dr Unit 63
- 327 Wynn Ct
- 2417 E Hillcrest Dr
- 378 Westlake Vista Ln
- 295 Toyon Ct
- 3236 Royal Oaks Dr Unit 5
- 96 Erbes Rd
- 1710 E Thousand Oaks Blvd
- 170 Erbes Rd
- 53 N Conejo School Rd
- 77 N Conejo School Rd
- 235 N Conejo School Rd
- 2485 E Hillcrest Dr
- 77 N Conejo School Rd Unit 208
- 77 N Conejo School Rd Unit 217
- 1815 Los Feliz Dr
- 256-268 Erbes Rd
- 1710 E Thousand Oaks Blvd
- 3347 Holly Grove St
- 86 Maegan Place Unit 10
- 51-81 Maegan Place
- 3287 Sierra Dr
- 575 Hampshire Rd
- 765 Coral Ridge Ct
- 603 Hampshire Rd
- 1370-1398 E Hillcrest Dr
- 645 Hampshire Rd
- 2784 Great Smokey Ct
- 1593 La Jolla Dr
