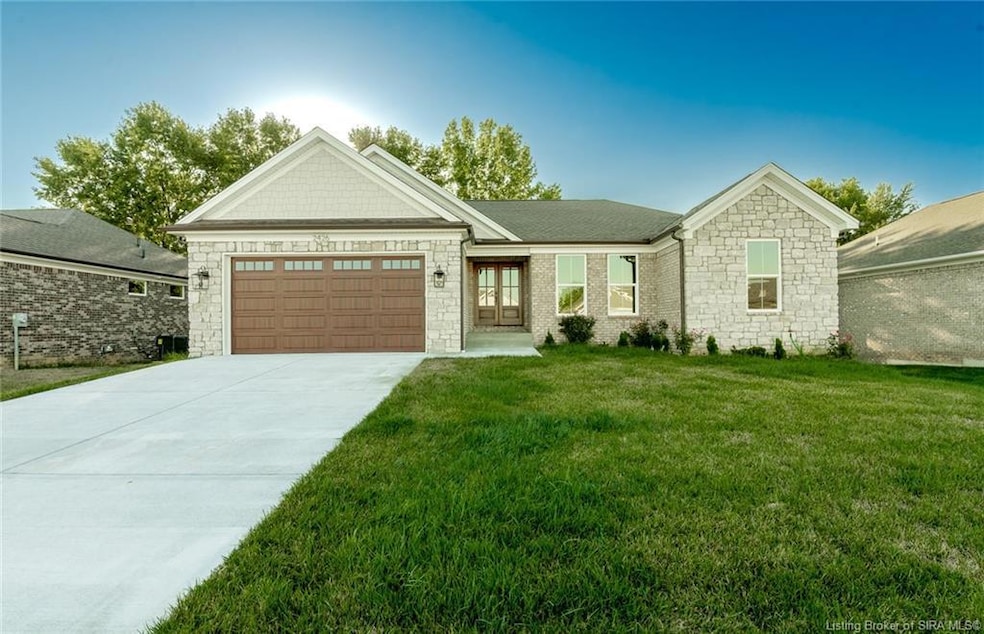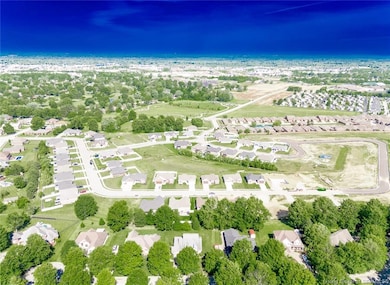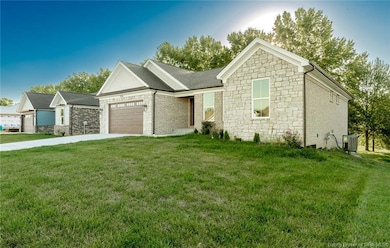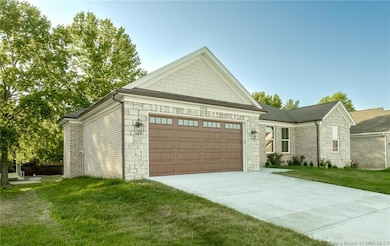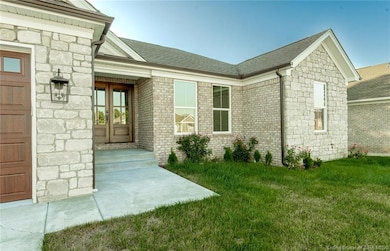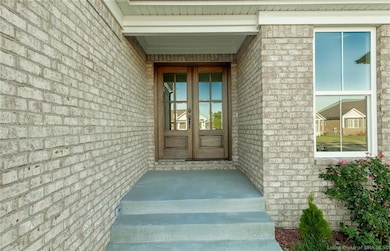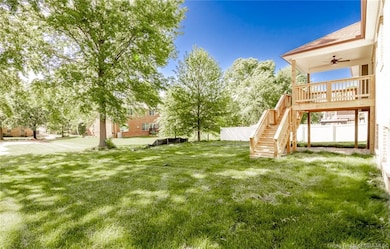OPEN SUN 2PM - 4PM
NEW CONSTRUCTION
2426 Ridgewood Ct Unit (Lot 917) Jeffersonville, IN 47130
Estimated payment $3,009/month
Total Views
72,525
4
Beds
3
Baths
2,490
Sq Ft
$193
Price per Sq Ft
Highlights
- New Construction
- Deck
- 2 Car Attached Garage
- Open Floorplan
- Thermal Windows
- Eat-In Kitchen
About This Home
NEW CONSTRUCTION COTTAGES AT BUTTONWOOD! The subdivision is located close to shops, restaurants and easy access to the highways, East End Bridge as well as River Ridge Development. The home features 4 bedrooms and 3 full baths. Full partial finished daylight basement. LVP Flooring throughout, with Granite Counter Tops in Kitchen and all Bathrooms. Included with the home will be a State Statutory Warranty. Call/text today to request a showing!
Open House Schedule
-
Sunday, November 16, 20252:00 to 4:00 pm11/16/2025 2:00:00 PM +00:0011/16/2025 4:00:00 PM +00:00Hosted by Leslie Robison!Add to Calendar
-
Sunday, November 23, 20252:00 to 4:00 pm11/23/2025 2:00:00 PM +00:0011/23/2025 4:00:00 PM +00:00Hosted by Leslie Robison!Add to Calendar
Home Details
Home Type
- Single Family
Year Built
- Built in 2025 | New Construction
Parking
- 2 Car Attached Garage
- Front Facing Garage
- Garage Door Opener
- Driveway
Home Design
- Poured Concrete
- Frame Construction
- Hardboard
Interior Spaces
- 2,490 Sq Ft Home
- 1-Story Property
- Open Floorplan
- Thermal Windows
- Window Screens
- Family Room
Kitchen
- Eat-In Kitchen
- Oven or Range
- Microwave
- Dishwasher
- Kitchen Island
- Disposal
Bedrooms and Bathrooms
- 4 Bedrooms
- Split Bedroom Floorplan
- Walk-In Closet
- 3 Full Bathrooms
Partially Finished Basement
- Sump Pump
- Natural lighting in basement
Utilities
- Forced Air Heating and Cooling System
- Electric Water Heater
- Cable TV Available
Additional Features
- Deck
- 0.25 Acre Lot
Listing and Financial Details
- Assessor Parcel Number 102102101177000009
Map
Create a Home Valuation Report for This Property
The Home Valuation Report is an in-depth analysis detailing your home's value as well as a comparison with similar homes in the area
Home Values in the Area
Average Home Value in this Area
Property History
| Date | Event | Price | List to Sale | Price per Sq Ft |
|---|---|---|---|---|
| 07/28/2025 07/28/25 | For Sale | $479,900 | -- | $193 / Sq Ft |
Source: Southern Indiana REALTORS® Association
Source: Southern Indiana REALTORS® Association
MLS Number: 202509863
Nearby Homes
- 2428 Ridgewood Ct Unit (Lot 916)
- 2427 Ridgewood Ct Unit (Lot 908)
- 2403 Aspen Way
- 2413 Ridgewood Ct
- 3123 Georgian Way
- 1519 Nole Dr
- 2504 Muscovy Ct
- 0 Peach Blossom Dr
- 1703 Sydney Cir
- 1909 Cir
- 1905 Cir
- The Grace Plan at Mystic Falls
- The Mystic Plan at Mystic Falls
- The Keepsake Plan at Mystic Falls
- 1903 Mystic Falls Cir Unit 229
- 1327 Ridgeway Dr
- 1901 Mystic Falls Cir Unit 230
- 3118 Greenleaves Dr
- 2763 Abby Woods Dr
- 33 Abby Chase
- 201 Orchard Hills Dr
- 315 Thompson Ln
- 3001 Peach Blossom Dr
- 3225 Holmans Ln
- 2125 E 10th St
- 3104 Holmans Ln
- 3007 Douglas Blvd
- 2107 Paddle Wheel Dr
- 2095 Paddle Wheel Dr
- 1201 Harmony Ln
- 2059 Paddle Wheel Dr
- 2059 N Sarah Dr
- 2062 N Sarah Dr
- 3014 Beech Grove Ct
- 3498 Jefferson Ridge Dr
- 3300 Wooded Way
- 3250 Autumn Ridge Ct
- 2910 River Heritage Trail
- 3900 Armstrong Ct
- 3500 Ellingsworth Dairy Dr
