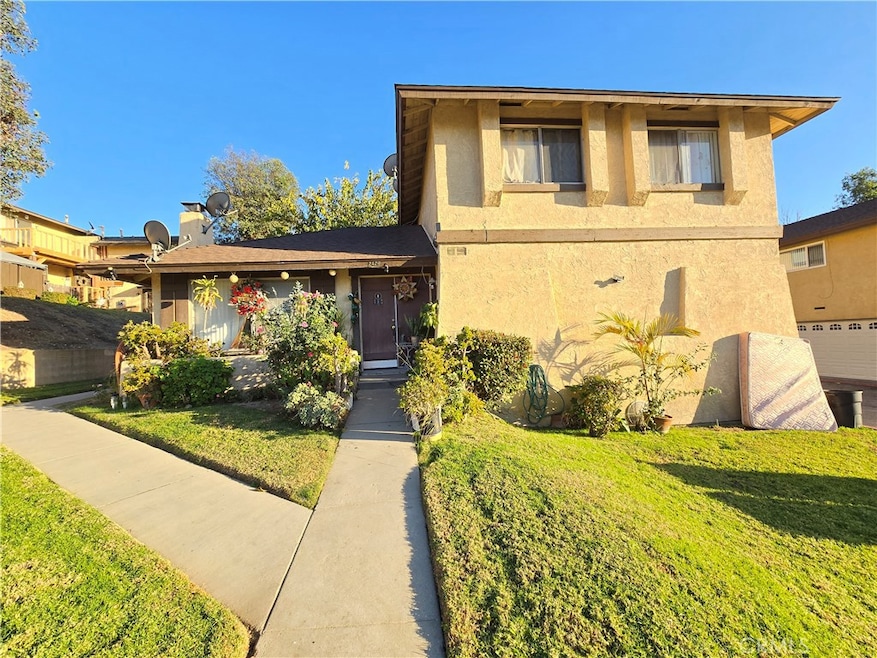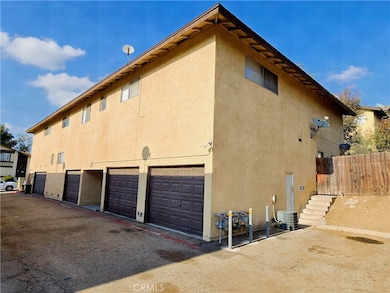
2426 S Nancy St West Covina, CA 91792
Woodside NeighborhoodEstimated payment $8,988/month
Highlights
- In Ground Pool
- Property is near public transit
- 5 Car Direct Access Garage
- Clubhouse
- Balcony
- Laundry Room
About This Home
We are delighted to present this well-maintained four-unit property in the desirable community of Woodbridge in West Covina, conveniently located within a short walking distance of three supermarkets, restaurants, and public transportation. This outstanding asset is right across to the community pool and comprises the following units:
***Unit 1: A spacious 3-bedroom, 2-bathroom unit featuring a large living room with a fireplace, a dining room, and a kitchen with ample cabinetry. This unit also offers a private patio, a powder room downstairs, an upstairs bathroom with dual sinks, and an attached two-car garage.
***Unit 2: This is a 2-bedroom, 1.5-bathroom unit with a living room, dining room, and a good-sized kitchen. It also has a guest powder room downstairs, a full bath upstairs, a private patio, an attached one-car garage, and a covered carport.
***Unit 3: Similar in layout to Unit 2, this 2-bedroom, 1.5-bathroom unit includes an attached one-car garage and an additional uncovered parking space.
***Unit 4: A 2-bedroom, 1.5-bathroom unit featuring a living room, dining room, and a good-sized kitchen. It also has a shared full bath with an extra sink, a balcony, a one-car garage, and an uncovered parking space.
Separate meters for electricity and gas
Individual laundry hookups
20% upside in rent
Long-term tenants
Buyers are to cooperate with the seller’s 1031 exchange at no cost.
This property is a gem in a sought-after community, popular with renters, and is ideal for investors seeking a stable asset with appreciating value to add to their portfolio. The back of the building has the potential to build one ADU (SB 1211).
Listing Agent
eXp Realty of Greater Los Angeles Brokerage Phone: 626-643-7090 License #00857818 Listed on: 08/02/2025

Property Details
Home Type
- Multi-Family
Est. Annual Taxes
- $7,715
Year Built
- Built in 1978
Lot Details
- 0.26 Acre Lot
- No Common Walls
- West Facing Home
- Landscaped
- Rectangular Lot
- Gentle Sloping Lot
- Density is 21-25 Units/Acre
HOA Fees
- $225 Monthly HOA Fees
Parking
- 5 Car Direct Access Garage
- 3 Detached Carport Spaces
- Parking Available
- Side Facing Garage
- Two Garage Doors
- Driveway
Home Design
- Quadruplex
- Entry on the 1st floor
- Slab Foundation
- Shingle Roof
- Copper Plumbing
- Stucco
Interior Spaces
- 4,050 Sq Ft Home
- 2-Story Property
- Living Room with Fireplace
Bedrooms and Bathrooms
- 9 Bedrooms
- 8 Bathrooms
Laundry
- Laundry Room
- Laundry in Garage
- Washer and Gas Dryer Hookup
Home Security
- Carbon Monoxide Detectors
- Fire and Smoke Detector
Outdoor Features
- In Ground Pool
- Balcony
- Exterior Lighting
Location
- Property is near public transit
- Suburban Location
Utilities
- Central Heating and Cooling System
Listing and Financial Details
- Tax Lot 11
- Tax Tract Number 32339
- Assessor Parcel Number 8735010013
- $2,968 per year additional tax assessments
Community Details
Overview
- 4 Units
- Woodbridge HOA
- Lordon Management HOA
Amenities
- Clubhouse
Recreation
- Community Pool
Building Details
- 4 Separate Electric Meters
- 4 Separate Gas Meters
- 1 Separate Water Meter
- Gardener Expense $900
- Insurance Expense $2,300
- Other Expense $2,700
- Professional Management Expense $5,943
- Trash Expense $1,200
- Water Sewer Expense $3,000
- New Taxes Expense $21,782
- Operating Expense $13,343
- Gross Income $125,130
- Net Operating Income $90,005
Map
Home Values in the Area
Average Home Value in this Area
Tax History
| Year | Tax Paid | Tax Assessment Tax Assessment Total Assessment is a certain percentage of the fair market value that is determined by local assessors to be the total taxable value of land and additions on the property. | Land | Improvement |
|---|---|---|---|---|
| 2025 | $7,715 | $409,970 | $204,985 | $204,985 |
| 2024 | $7,715 | $401,932 | $200,966 | $200,966 |
| 2023 | $7,530 | $394,052 | $197,026 | $197,026 |
| 2022 | $6,252 | $386,326 | $193,163 | $193,163 |
| 2021 | $6,143 | $378,752 | $189,376 | $189,376 |
| 2019 | $5,956 | $367,520 | $183,760 | $183,760 |
| 2018 | $5,673 | $360,314 | $180,157 | $180,157 |
| 2016 | $5,349 | $346,324 | $173,162 | $173,162 |
| 2015 | $5,309 | $341,122 | $170,561 | $170,561 |
| 2014 | $5,315 | $334,440 | $167,220 | $167,220 |
Property History
| Date | Event | Price | List to Sale | Price per Sq Ft |
|---|---|---|---|---|
| 08/02/2025 08/02/25 | For Sale | $1,530,000 | -- | $378 / Sq Ft |
Purchase History
| Date | Type | Sale Price | Title Company |
|---|---|---|---|
| Deed | -- | None Listed On Document | |
| Deed | -- | None Listed On Document |
About the Listing Agent

Licensed real estate agent since 1984.
Licensed real estate broker since 1986.
Top 25 agent for Mulhearn Realtors - now Prudential California Realty - 1985 & 1986.
Managing partner Integrated Realty Services 1987 - 2003. Mortgage brokerage and one stop investment services for investors. Acquired and turned around 25+M Resolution Trust Corp (RTC) distressed assets.
Associate broker with Century 21 Masters since 2003. Century 21 Double Centurion Award recipient. Top 1% of all
Shawn's Other Listings
Source: California Regional Multiple Listing Service (CRMLS)
MLS Number: CV25174185
APN: 8735-010-013
- 1727 E Natalie Ave
- 2418 Nina St
- 1725 E Nanette Ave
- 1721 Glenridge Cir
- 2609 Greenleaf Dr
- 17103 Samgerry Dr
- 17350 Temple Ave Unit 320
- 17350 Temple Ave Unit 128
- 17350 Temple Ave Unit 81
- 2733 Elena Ave
- 17350 E Temple Ave Unit 52
- 17350 E Temple Ave Unit 270
- 17350 E Temple Ave Unit 84
- 2600 Paseo Olivas
- 17003 Abell Ct
- 502 Mangate Ave
- 1340 Parkside Dr
- 232 N Winton Ave
- 830 Francesca Dr
- 261 Zenith Ave
- 1901 E Amar Rd
- 1733 Fairridge Cir
- 2547 E Temple Ave
- 2600 S Azusa Ave
- 2700 S Azusa Ave
- 2100 S Lark Ellen Ave
- 2417 E Gloria St
- 1840 S Nelson St
- 1110 Raelyn Place
- 1819 Molokai St
- 2429 Gail Ct
- 1925 Valerie Ct
- 212 S Sandalwood Ave
- 1904 Hawaii St
- 2022 Illinois St
- 1800 E Aroma Dr
- 2001 E Aroma Dr
- 2301 Cravath Ct Unit A
- 1477 Mccabe Way
- 1419 Millcreek






