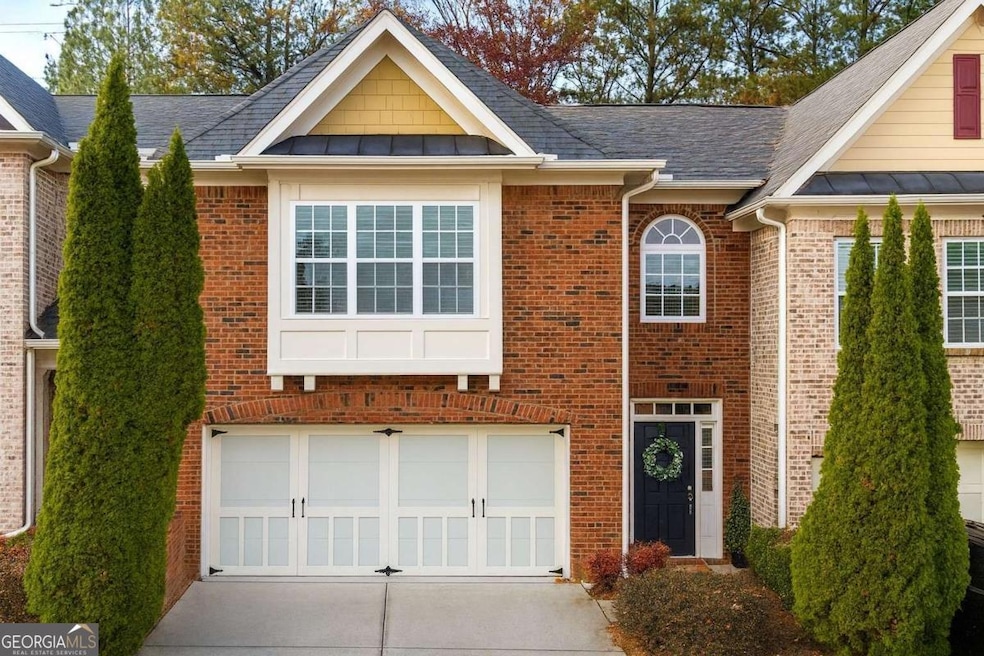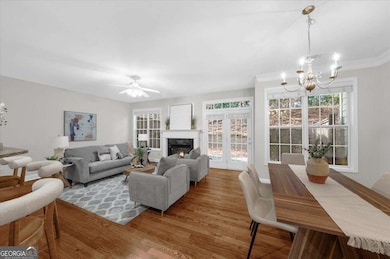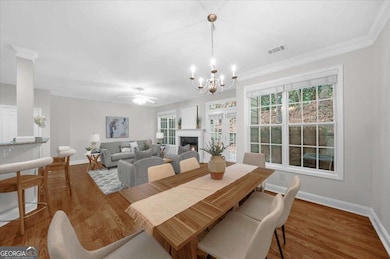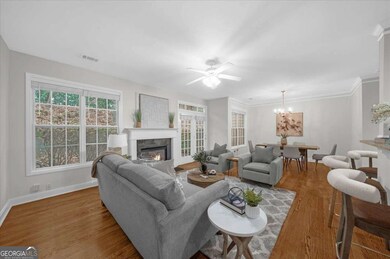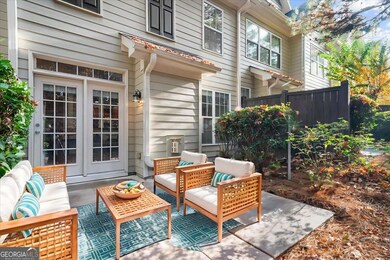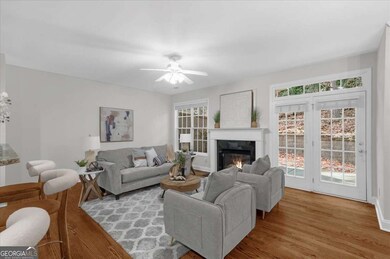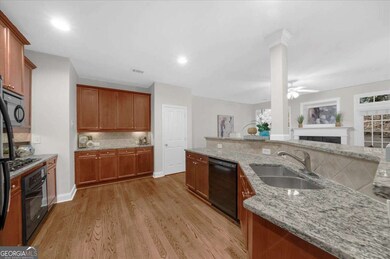2426 Strand Ave Lawrenceville, GA 30043
Estimated payment $2,614/month
Highlights
- In Ground Pool
- Gated Community
- Wood Flooring
- Jackson Elementary School Rated A-
- Clubhouse
- Great Room
About This Home
Welcome home to this Gated 3 Bedroom / 2.5 Bath Townhome with 2-Car Garage, ideally positioned in one of the area's most Walkable and convenient locations within the highly sought-after Peachtree Ridge HS Cluster. This well-maintained home features a spacious open floorplan, hardwood floors on the main level, and a bright kitchen with a generous breakfast bar and plenty of counter space. Enjoy a private walk-out back patio, perfect for relaxing-and ideal for easy pet care, with quick access to green space. Upstairs, a spacious landing leads to the large primary suite with a sitting area. The two secondary bedrooms are connected by a convenient Jack-and-Jill bathroom, and the upstairs laundry room adds ease to everyday living. The 2-car garageCommunity amenities include a swimming pool, tennis courts, gated entries, sidewalks, and a dog park-everything you need for an active and social lifestyle! Located just minutes from I-85, offering a quick commute to downtown or the airport. Walk to Publix, Restaurants, and Shopping. Enjoy being close to Sugarloaf Mills, Infinite Energy Arena, & Gwinnett Tech. For investors, this townhome comes with a transferable leasing permit.
Listing Agent
Keller Williams Realty Atl. Partners License #358590 Listed on: 11/21/2025

Property Details
Home Type
- Condominium
Est. Annual Taxes
- $4,563
Year Built
- Built in 2006
HOA Fees
- $285 Monthly HOA Fees
Parking
- 2 Car Garage
Home Design
- Slab Foundation
- Composition Roof
- Concrete Siding
- Brick Front
Interior Spaces
- 2,212 Sq Ft Home
- 2-Story Property
- Tray Ceiling
- Ceiling Fan
- Double Pane Windows
- Entrance Foyer
- Family Room with Fireplace
- Great Room
- Combination Dining and Living Room
- Pull Down Stairs to Attic
Kitchen
- Breakfast Bar
- Cooktop
- Microwave
- Dishwasher
- Solid Surface Countertops
- Disposal
Flooring
- Wood
- Carpet
Bedrooms and Bathrooms
- 3 Bedrooms
- Split Bedroom Floorplan
- Walk-In Closet
- Double Vanity
- Soaking Tub
- Separate Shower
Laundry
- Laundry Room
- Laundry on upper level
Home Security
Outdoor Features
- In Ground Pool
- Patio
Schools
- Jackson Elementary School
- Northbrook Middle School
- Peachtree Ridge High School
Utilities
- Forced Air Heating and Cooling System
- Underground Utilities
- High Speed Internet
- Cable TV Available
Additional Features
- Two or More Common Walls
- Property is near shops
Community Details
Overview
- $570 Initiation Fee
- Association fees include ground maintenance, swimming, tennis
- Villages At Huntcrest Subdivision
Amenities
- Clubhouse
Recreation
- Tennis Courts
- Community Pool
Security
- Gated Community
- Fire and Smoke Detector
Map
Home Values in the Area
Average Home Value in this Area
Tax History
| Year | Tax Paid | Tax Assessment Tax Assessment Total Assessment is a certain percentage of the fair market value that is determined by local assessors to be the total taxable value of land and additions on the property. | Land | Improvement |
|---|---|---|---|---|
| 2025 | $5,930 | $159,960 | $28,160 | $131,800 |
| 2024 | $4,563 | $148,000 | $23,600 | $124,400 |
| 2023 | $4,563 | $145,000 | $20,800 | $124,200 |
| 2022 | $4,028 | $123,800 | $20,800 | $103,000 |
| 2021 | $3,542 | $97,840 | $15,840 | $82,000 |
| 2020 | $3,564 | $97,840 | $15,840 | $82,000 |
| 2019 | $3,349 | $93,800 | $14,880 | $78,920 |
| 2018 | $3,217 | $89,960 | $26,000 | $63,960 |
| 2016 | $2,926 | $81,080 | $22,800 | $58,280 |
| 2015 | $2,709 | $74,000 | $18,000 | $56,000 |
| 2014 | $2,526 | $68,480 | $15,600 | $52,880 |
Property History
| Date | Event | Price | List to Sale | Price per Sq Ft |
|---|---|---|---|---|
| 11/21/2025 11/21/25 | For Sale | $369,000 | 0.0% | $167 / Sq Ft |
| 10/03/2023 10/03/23 | Rented | $2,125 | 0.0% | -- |
| 09/07/2023 09/07/23 | Price Changed | $2,125 | -5.6% | $1 / Sq Ft |
| 08/24/2023 08/24/23 | For Rent | $2,250 | +2.5% | -- |
| 06/30/2022 06/30/22 | Rented | $2,195 | 0.0% | -- |
| 06/21/2022 06/21/22 | For Rent | $2,195 | +29.5% | -- |
| 09/05/2019 09/05/19 | Rented | $1,695 | 0.0% | -- |
| 09/03/2019 09/03/19 | For Rent | $1,695 | 0.0% | -- |
| 06/05/2018 06/05/18 | Rented | $1,695 | 0.0% | -- |
| 05/15/2018 05/15/18 | For Rent | $1,695 | -- | -- |
Purchase History
| Date | Type | Sale Price | Title Company |
|---|---|---|---|
| Warranty Deed | -- | -- | |
| Deed | $223,000 | -- |
Mortgage History
| Date | Status | Loan Amount | Loan Type |
|---|---|---|---|
| Previous Owner | $223,000 | New Conventional |
Source: Georgia MLS
MLS Number: 10648370
APN: 7-113-583
- 1045 Old Peachtree Rd NW Unit 3402
- 1045 Old Peachtree Rd NW Unit 5220
- 1045 Old Peachtree Rd NW Unit 4311
- 1045 Old Peachtree Rd NW
- 2370 Sever Rd
- 1316 Calistoga Way
- 2729 Heathrow Dr
- 1460 Distribution Dr
- 1440 Midland Way
- 801 Old Peachtree Rd NW Unit 21
- 1455 Satellite Blvd NW
- 1796 Satellite Blvd Unit 808
- 1796 Satellite Blvd Unit 127
- 1796 Satellite Blvd Unit 940
- 1796 Satellite Blvd
- 1220 Satellite Blvd NW
- 2185 Liberty Bell Place
- 1290 Old Peachtree Rd
- 2330 Evergreen Ln Unit ID1341825P
- 2300 Evergreen Ln Unit ID1254403P
