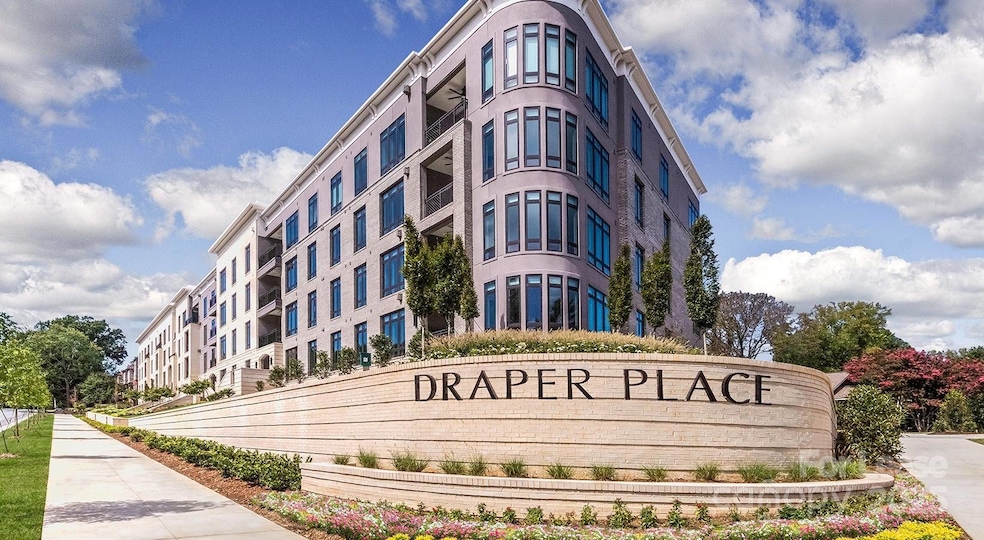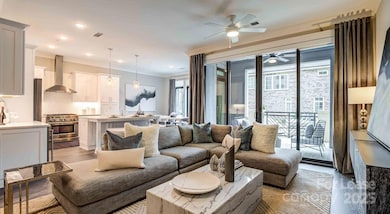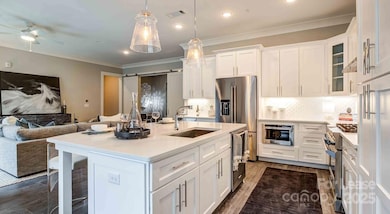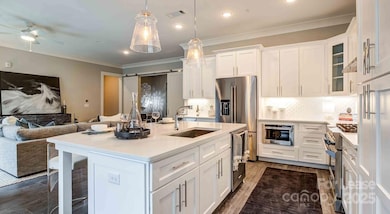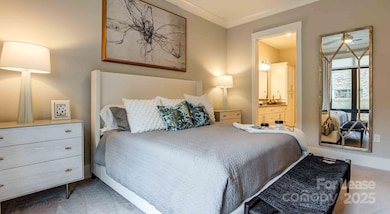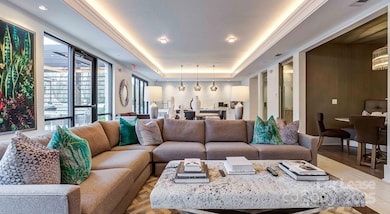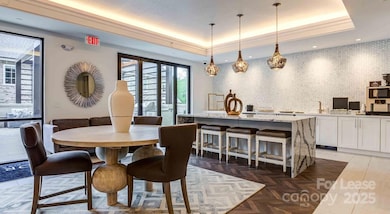
2426 Vail Ave Unit B7 Charlotte, NC 28207
Elizabeth NeighborhoodHighlights
- Concierge
- Fitness Center
- Outdoor Fireplace
- Myers Park High Rated A
- Clubhouse
- No HOA
About This Home
Prices, availability, and promotions are subject to change. Contact the community directly or visit community website for more information. Enjoy the spaciousness of the largest two- and three-bedroom apartments for rent in Charlotte. Meticulously designed to offer an elevated lifestyle unlike any other, Draper Place introduces a transitional design that thoughtfully blends the historical context of Charlotte’s coveted Elizabeth neighborhood with all the essentials of today’s modern home. Curated designer touches include a 6-burner gas range, 42-inch kitchen cabinets draped in Calacatta quartz and state-of-the-art appliances. Experience 10-foot ceilings adorned with custom crown molding punctuated by sweeping 8-foot interior doors. We know life extends outdoors so we’ve created cozy private and community living spaces to extend what’s within your spacious apartment home.
Listing Agent
The Apartment Brothers LLC Brokerage Email: leads@theapartmentbrothers.com License #272669 Listed on: 06/10/2025

Co-Listing Agent
The Apartment Brothers LLC Brokerage Email: leads@theapartmentbrothers.com License #254226
Property Details
Home Type
- Apartment
Year Built
- Built in 2019
Lot Details
- Paved or Partially Paved Lot
Parking
- 1 Car Attached Garage
- On-Street Parking
- 1 Open Parking Space
Home Design
- Entry on the 4th floor
Interior Spaces
- 1,892 Sq Ft Home
- 1-Story Property
- Elevator
- Ceiling Fan
- Entrance Foyer
Kitchen
- Electric Cooktop
- Microwave
- Plumbed For Ice Maker
- Dishwasher
- Disposal
Bedrooms and Bathrooms
- 2 Main Level Bedrooms
Laundry
- Laundry Room
- Washer and Dryer
Outdoor Features
- Balcony
- Outdoor Fireplace
- Terrace
- Outdoor Gas Grill
Utilities
- Central Air
- Vented Exhaust Fan
- Cable TV Available
Listing and Financial Details
- Security Deposit $5,356
- Property Available on 12/2/25
- Tenant pays for all utilities
- 12-Month Minimum Lease Term
Community Details
Overview
- No Home Owners Association
- Mid-Rise Condominium
- Elizabeth Subdivision
Amenities
- Concierge
- Clubhouse
- Business Center
Recreation
- Fitness Center
- Dog Park
Pet Policy
- Pet Deposit $300
Map
About the Listing Agent

Multi-Family Specialist
Focused on marketing and leasing multi-family communities across Georgia, North Carolina, and South Carolina. We partner with owners and operators to fill vacancies quickly, drive qualified traffic, and stabilize occupancy through innovative marketing strategies and targeted leasing campaigns.
-The Apartment Brothers-
Delivering proven results in building visibility, strengthening brand presence, and connecting prospects with communities that fit their
Ross' Other Listings
Source: Canopy MLS (Canopy Realtor® Association)
MLS Number: 4269413
- 100 N Laurel Ave Unit 115
- 2427 Vail Ave Unit B20
- 103 S Laurel Ave
- 207 N Dotger Ave Unit C14
- 2509 Montrose Ct
- 239 N Dotger Ave Unit F7
- 2312 Vail Ave
- 2502 Cranbrook Ln Unit 6
- 2506 Cranbrook Ln Unit 7
- 2510 Cranbrook Ln
- 2514 Cranbrook Ln Unit 5
- 2607 Vail Ave
- 2555 Deacon Ave
- 220 S Laurel Ave Unit 3A
- 222 S Laurel Ave Unit 4B
- 5018 Harrowsmith Ln
- 226 S Laurel Ave Unit 2B
- 224 S Laurel Ave Unit 1A
- 2221 Kenmore Ave
- 168 Cherokee Rd Unit D2
- 2426 Vail Ave Unit C3
- 2500 Cranbrook Ln Unit 11
- 2513 Vail Ave Unit 4
- 204 N Laurel Ave Unit 5D
- 2556 Vail Ave
- 2518 Cranbrook Ln Unit 4
- 208 S Laurel Ave Unit C
- 2112 Crescent Ave Unit 1
- 2711 Randolph Rd Unit ID1353815P
- 2604 E 5th St
- 2625 E 5th St Unit A
- 2512 Weddington Ave
- 2220 E 7th St
- 2126 E 7th St Unit 107
- 2126 E 7th St Unit 102
- 600 Hermitage Ct Unit ID1332461P
- 600 Hermitage Ct Unit ID1331032P
- 600 Hermitage Ct Unit ID1331051P
- 600 Hermitage Ct Unit ID1331021P
- 600 Hermitage Ct Unit FL1-ID1331020P
