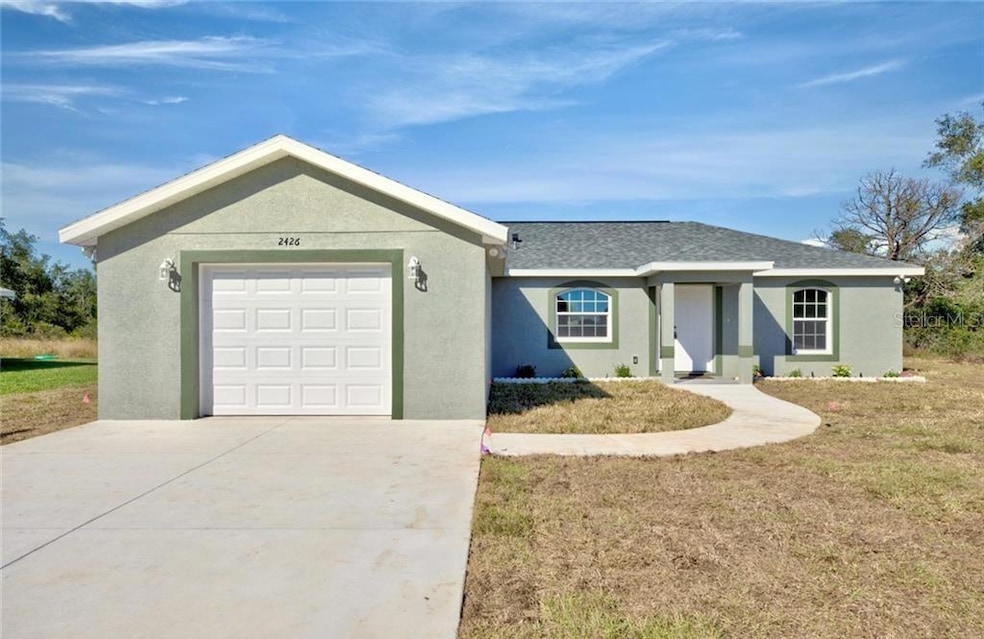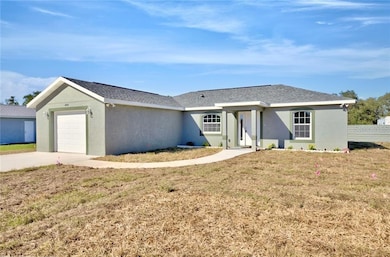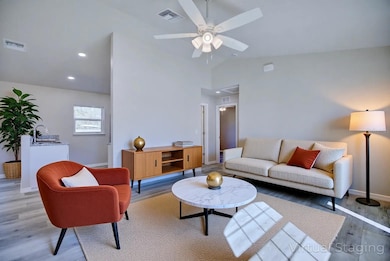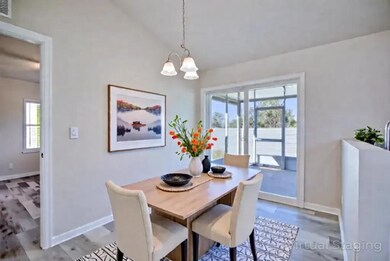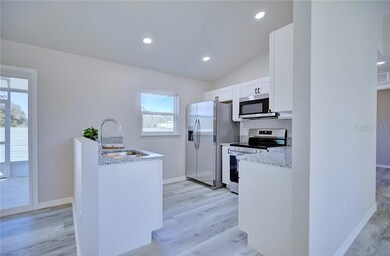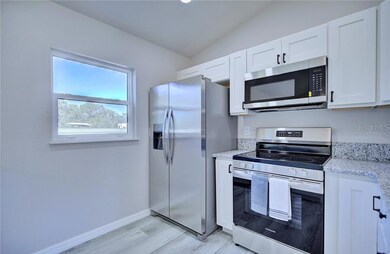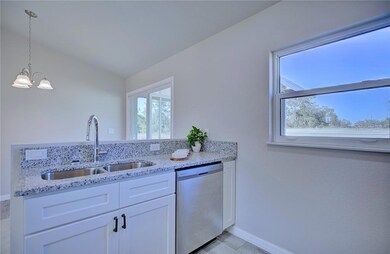2426 W Wellston Rd Avon Park, FL 33825
Avon Park Lakes NeighborhoodEstimated payment $1,401/month
Highlights
- New Construction
- Cathedral Ceiling
- Covered Patio or Porch
- Ranch Style House
- No HOA
- 1 Car Attached Garage
About This Home
New Construction with nice curb appeal ! Perfect for 1st time buyer or someone looking for newly built home . This home has a split floor plan with 3 bedrooms, 2 baths and an oversized 1 car garage. Nice tiled entry greets you at the front door. Step inside to cathedral ceilings and vinyl plank flooring throughout the home. Kitchen has white wood cabinets, granite countertops and stainless steel appliances. Nice sized master bedroom and bathroom with walk-in shower and dual sink vanity. Inside utility room with washer/dryer hookup, electric water tank and a/c air handler and still enough space for a pantry. Home also has a 10x10 back screened porch for the grille. Well irrigation for the lawn to keep it green year round. Have peace of mind with a Home warranty included for 1 year from CO date. Be one of the first to see this home so schedule your appointment today!!
Listing Agent
HAMMOCK REALTY LLC Brokerage Phone: 863-304-8795 License #3154284 Listed on: 11/14/2025
Home Details
Home Type
- Single Family
Est. Annual Taxes
- $372
Year Built
- Built in 2025 | New Construction
Lot Details
- 100 Sq Ft Lot
- Dirt Road
- North Facing Home
- Irrigation Equipment
- Landscaped with Trees
- Property is zoned R1
Parking
- 1 Car Attached Garage
- Driveway
Home Design
- Ranch Style House
- Slab Foundation
- Shingle Roof
- Concrete Siding
- Stucco
Interior Spaces
- 1,220 Sq Ft Home
- Cathedral Ceiling
- Living Room
- Dining Room
- Vinyl Flooring
- Convection Oven
- Laundry Room
Bedrooms and Bathrooms
- 3 Bedrooms
- Walk-In Closet
- 2 Full Bathrooms
Outdoor Features
- Covered Patio or Porch
- Exterior Lighting
- Private Mailbox
Utilities
- Central Heating and Cooling System
- Thermostat
- Well
- Septic Tank
- Cable TV Available
Community Details
- No Home Owners Association
- Apl Red Hill Farms Subdivision
Listing and Financial Details
- Visit Down Payment Resource Website
- Legal Lot and Block 19 / 20
- Assessor Parcel Number C-01-33-28-120-0200-0190
Map
Home Values in the Area
Average Home Value in this Area
Property History
| Date | Event | Price | List to Sale | Price per Sq Ft |
|---|---|---|---|---|
| 11/14/2025 11/14/25 | For Sale | $259,900 | -- | $213 / Sq Ft |
Source: Stellar MLS
MLS Number: L4957288
- 2467 W Rochester Rd
- 2443 W Newton Rd
- 52 N York Rd
- 2320 W Wellston Rd
- 2316 W Nassau Rd
- 2655 W Haviland Rd
- 2817 W Cordova Rd
- 2940 W Bandra Rd
- 2641 W Newton Rd
- 223 S Landry Rd
- 477 N Barrie Rd
- 2869 W Haviland Rd
- 2922 W Perry Rd
- 470 N Barrie Rd
- 500 N Barrie Rd
- 2878 W Taunton Rd
- 2824 W Lanett Rd
- 2025 W Taunton Rd
- 2001 W Taunton Rd
- 551 S Dickey Rd
- 2695 W Newton Rd
- 341 U S 27
- 1106 Chicago Bulls St
- 1104 Chicago Bulls St Unit 1104
- 3322 Chicago Bears St
- 3316 Chicago Bears St
- 955 W Prairie St
- 2234 Chicago Cubs St Unit 2234
- 909 W Circle St
- 719 W Palmetto St
- 565 Luminary Loop
- 904 S Florida Ave
- 1504 Sam Asbury Ave
- 675 W Wesley Cir
- 508 W Hal McRae Blvd
- 2250 N Bennett Rd Unit ID1244320P
- 2011 W Falcon Rd
- 2550 N Arrowhead Rd
- 2531 N Orangewood St
- 1442 N Melrose Dr
