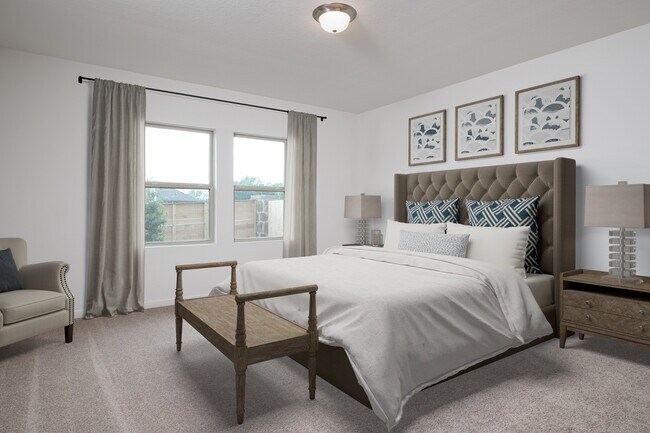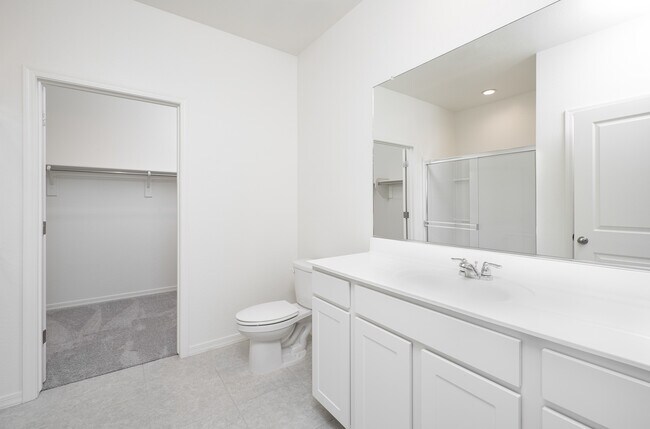
Estimated payment $2,203/month
3
Beds
2
Baths
1,662
Sq Ft
$244
Price per Sq Ft
About This Home
Enter the home from the front porch into a welcoming foyer, where two bedrooms are located at the front of the home and share a full bath. As you continue down the hall, you’ll pass the laundry room, a coat closet, and access to the two-car garage. The home then opens into the kitchen, dining area, and family room, creating a spacious and inviting main living space. A patio is located just off the family room, perfect for outdoor relaxing. Tucked off the dining area is the primary bedroom, featuring a private bath and a generous walk-in closet.
Home Details
Home Type
- Single Family
Parking
- 2 Car Garage
Home Design
- New Construction
Interior Spaces
- 1-Story Property
Bedrooms and Bathrooms
- 3 Bedrooms
- 2 Full Bathrooms
Map
Other Move In Ready Homes in Agave Trails
About the Builder
Starlight Homes builds and sells quality new construction homes in neighborhoods across the country. Starlight's New Home Guides can take care of you throughout all parts of the home-buying process. Whether you're starting out or ready to own your first home, Starlight Homes has a home for you. Together with Starlight's parent company, 2023's Builder of the Year Ashton Woods, over 60,000 people have turned their houses into homes.
Nearby Homes
- 24207 W Bowker St
- 24200 W Bowker St
- 24196 W Bowker St
- 24169 W Bowker St
- 24161 W Bowker St
- 24168 W Bowker St
- Mystic Vista Traditions
- 24199 W La Salle St
- Agave Trails
- 24129 W Bowker St
- 24136 W Bowker St
- 24121 W Bowker St
- 24128 W Bowker St
- 24105 W Bowker St
- 24112 W Bowker St
- 24083 W Bowker St
- Agave Trails
- 5535 S 240th Ln
- Apache Farms
- Allure Vista - Reserve Series





