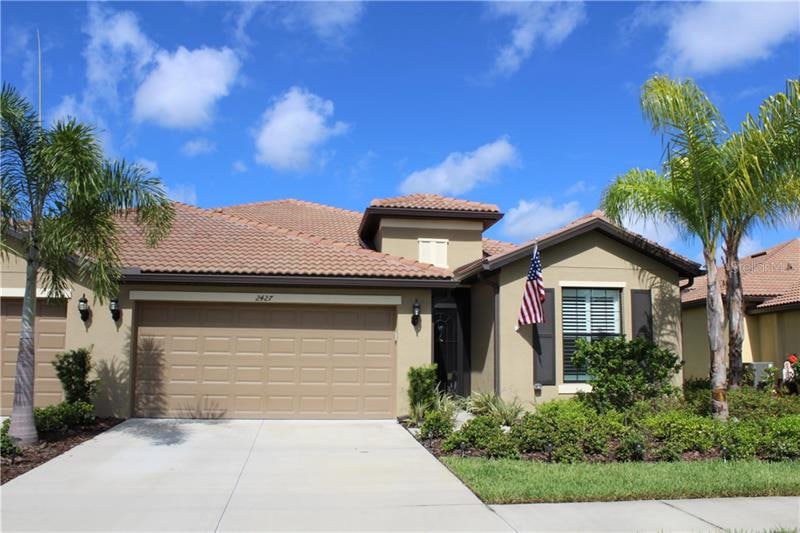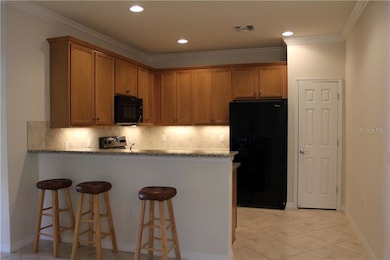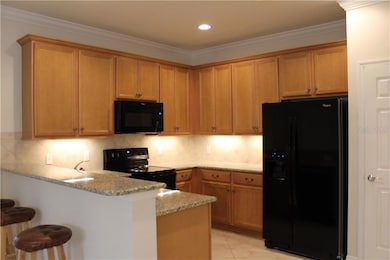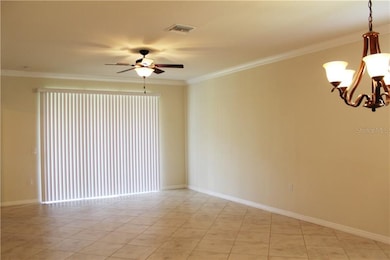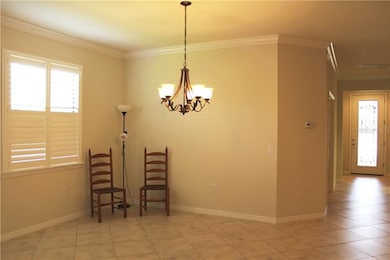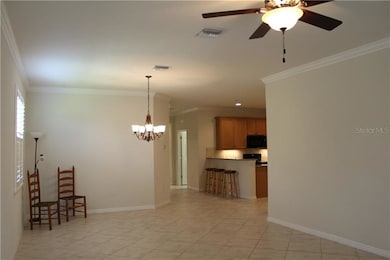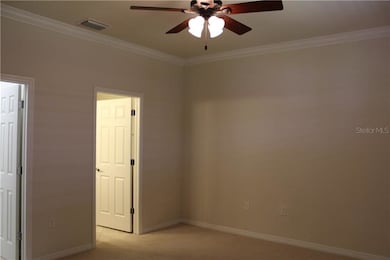
2427 Daisy Dr North Port, FL 34289
Highlights
- Fitness Center
- Gated Community
- Open Floorplan
- Senior Community
- Lake View
- Deck
About This Home
As of March 2018BEAUTIFUL Villa with over 1500 square feet under air. Located in the highly sought after 55+ community of Cypress Falls. This 2 bedroom, 2 bath home offers a den/office that can easily be used as a 3rd bedroom, open floor plan, split bedroom layout plus a gorgeous view of the LAKE AND PRESERVE. Upgraded features include crown molding, diagonal tile throughout all of the main living areas, screened entry, oversized lanai, plus plantation shutters! Spacious kitchen with GRANITE countertops, tiled back-splash, large breakfast bar, 42" solid wood cabinets, full appliance package plus a pantry! Large master suite with huge walk-in closet, dual sinks and walk-in shower with frame-less glass door! Laundry room comes equipped with plenty of cabinets, plus a tub sink. This amazing GATED community has a luxurious clubhouse, heated community pool with hot tub, plus a separate heated resistance pool, enormous fitness center with a massage room, billiard/card room, tennis courts, internet cafe and so much more! Close to local shopping, dining and entertainment! Some of Florida's finest beaches less than 30 minutes away! Come live the life of luxury in this spectacular Cypress Falls villa! This is an exceptional value! Schedule your private viewing today! Lease purchase may be possible.
Last Agent to Sell the Property
RE/MAX ALLIANCE GROUP License #3077032 Listed on: 06/23/2017

Property Details
Home Type
- Multi-Family
Est. Annual Taxes
- $2,173
Year Built
- Built in 2015
HOA Fees
- $297 Monthly HOA Fees
Parking
- 2 Car Attached Garage
- Garage Door Opener
- Open Parking
Home Design
- Villa
- Property Attached
- Slab Foundation
- Tile Roof
- Block Exterior
- Stucco
Interior Spaces
- 1,572 Sq Ft Home
- Open Floorplan
- Crown Molding
- High Ceiling
- Ceiling Fan
- Blinds
- Sliding Doors
- Great Room
- Combination Dining and Living Room
- Den
- Lake Views
Kitchen
- Eat-In Kitchen
- Range with Range Hood
- Dishwasher
- Stone Countertops
- Solid Wood Cabinet
Flooring
- Carpet
- Ceramic Tile
Bedrooms and Bathrooms
- 2 Bedrooms
- Split Bedroom Floorplan
- Walk-In Closet
- 2 Full Bathrooms
Laundry
- Laundry in unit
- Dryer
- Washer
Outdoor Features
- Deck
- Covered patio or porch
- Exterior Lighting
- Rain Gutters
Utilities
- Central Heating and Cooling System
- Underground Utilities
- Cable TV Available
Additional Features
- Reclaimed Water Irrigation System
- 4,839 Sq Ft Lot
Listing and Financial Details
- Down Payment Assistance Available
- Homestead Exemption
- Visit Down Payment Resource Website
- Legal Lot and Block 11 / 72
- Assessor Parcel Number 1113020023
- $907 per year additional tax assessments
Community Details
Overview
- Senior Community
- Association fees include community pool, maintenance structure, ground maintenance, manager, recreational facilities
- $98 Other Monthly Fees
- Castle Group 941 426 1939 Association
- Cypress Falls Community
- Cypress Falls Ph 1C Subdivision
- Association Owns Recreation Facilities
- The community has rules related to deed restrictions
- Rental Restrictions
Recreation
- Tennis Courts
- Recreation Facilities
- Fitness Center
- Community Pool
- Community Spa
Pet Policy
- Pets Allowed
- 2 Pets Allowed
Security
- Card or Code Access
- Gated Community
Ownership History
Purchase Details
Purchase Details
Home Financials for this Owner
Home Financials are based on the most recent Mortgage that was taken out on this home.Purchase Details
Home Financials for this Owner
Home Financials are based on the most recent Mortgage that was taken out on this home.Similar Homes in North Port, FL
Home Values in the Area
Average Home Value in this Area
Purchase History
| Date | Type | Sale Price | Title Company |
|---|---|---|---|
| Interfamily Deed Transfer | -- | Attorney | |
| Warranty Deed | $216,900 | R & R Title Services Lcl | |
| Warranty Deed | $205,700 | Pgp Title |
Mortgage History
| Date | Status | Loan Amount | Loan Type |
|---|---|---|---|
| Open | $597,000 | Reverse Mortgage Home Equity Conversion Mortgage | |
| Closed | $0 | Unknown | |
| Closed | $150,000 | Credit Line Revolving | |
| Closed | $150,000 | Commercial | |
| Previous Owner | $180,675 | VA |
Property History
| Date | Event | Price | Change | Sq Ft Price |
|---|---|---|---|---|
| 04/25/2025 04/25/25 | Price Changed | $330,000 | -1.5% | $210 / Sq Ft |
| 03/03/2025 03/03/25 | Price Changed | $335,000 | -4.3% | $213 / Sq Ft |
| 02/14/2025 02/14/25 | Price Changed | $350,000 | -2.8% | $223 / Sq Ft |
| 02/02/2025 02/02/25 | Price Changed | $360,000 | -3.7% | $229 / Sq Ft |
| 01/03/2025 01/03/25 | For Sale | $374,000 | +72.4% | $238 / Sq Ft |
| 03/12/2018 03/12/18 | Sold | $216,900 | 0.0% | $138 / Sq Ft |
| 10/11/2017 10/11/17 | Pending | -- | -- | -- |
| 09/19/2017 09/19/17 | Price Changed | $216,900 | -0.9% | $138 / Sq Ft |
| 08/17/2017 08/17/17 | Price Changed | $218,900 | -1.0% | $139 / Sq Ft |
| 06/23/2017 06/23/17 | For Sale | $221,000 | -- | $141 / Sq Ft |
Tax History Compared to Growth
Tax History
| Year | Tax Paid | Tax Assessment Tax Assessment Total Assessment is a certain percentage of the fair market value that is determined by local assessors to be the total taxable value of land and additions on the property. | Land | Improvement |
|---|---|---|---|---|
| 2024 | $3,578 | $195,304 | -- | -- |
| 2023 | $3,578 | $189,616 | $0 | $0 |
| 2022 | $3,603 | $184,093 | $0 | $0 |
| 2021 | $3,552 | $178,731 | $0 | $0 |
| 2020 | $3,549 | $176,263 | $0 | $0 |
| 2019 | $3,464 | $172,300 | $35,900 | $136,400 |
| 2018 | $3,959 | $171,100 | $30,100 | $141,000 |
| 2017 | $2,174 | $146,069 | $0 | $0 |
| 2016 | $3,026 | $165,700 | $25,500 | $140,200 |
| 2015 | $1,761 | $30,000 | $30,000 | $0 |
| 2014 | $1,642 | $20,700 | $0 | $0 |
Agents Affiliated with this Home
-
J
Seller's Agent in 2025
Joseph Mason
RE/MAX
-
K
Seller Co-Listing Agent in 2025
Kira Coleman
RE/MAX
-
S
Seller's Agent in 2018
Shannon Hansbury
RE/MAX
-
T
Buyer's Agent in 2018
Tammy Vaughn
RE/MAX
Map
Source: Stellar MLS
MLS Number: C7240901
APN: 1113-02-0023
- 2419 Daisy Dr
- 2459 Brassica Dr
- 2478 Brassica Dr
- 2765 Arugula Dr
- 2525 Daisy Dr
- 2712 Arugula Dr
- 2539 Brassica Dr
- 2705 Taheebo Way
- 1565 Hyssop Loop
- 1745 Hyssop Loop
- 2572 Daisy Dr
- 2436 Arugula Dr
- 2482 Arugula Dr
- 2589 Winding Creek Trail
- 1530 Hyssop Loop
- 2592 Brassica Dr
- 1775 Scarlett Ave
- 1978 Pepper Grass Dr
- 4597 Blue Star Ct
- 4717 Blue Star Ct
