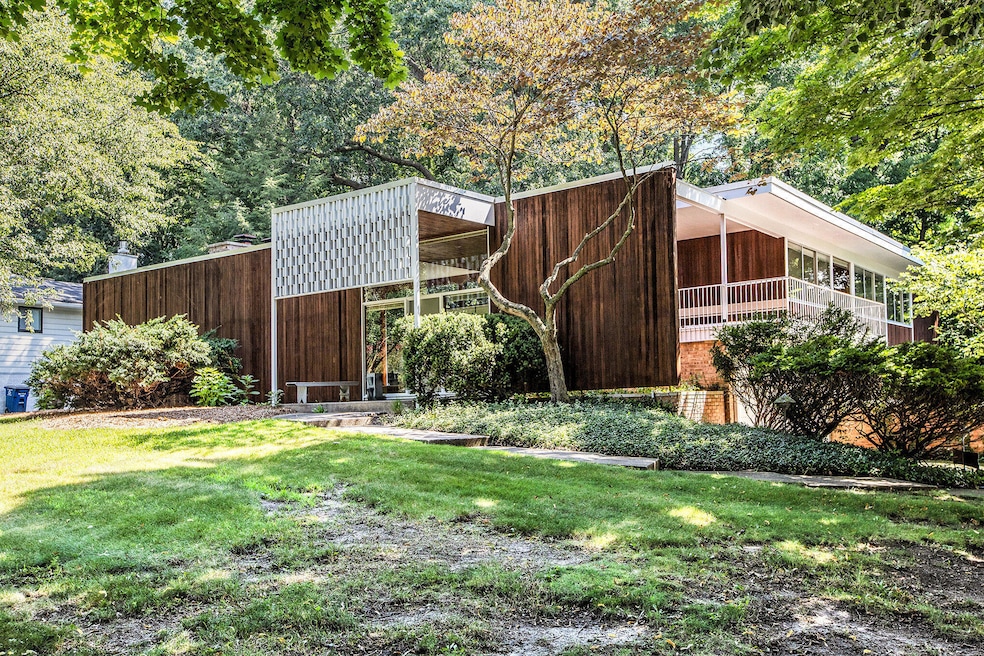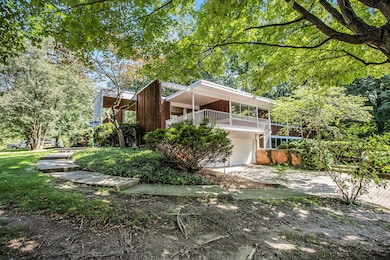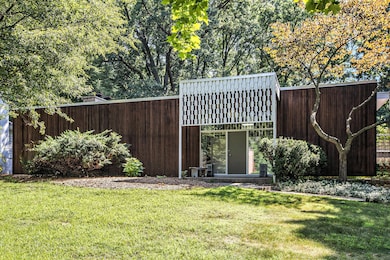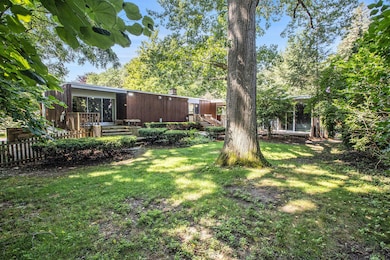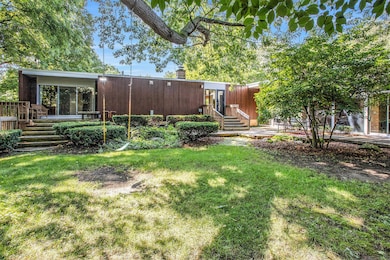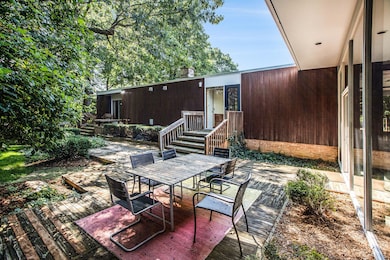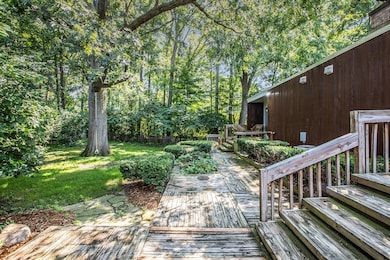2427 Londonderry Rd Ann Arbor, MI 48104
Tuomy Hills NeighborhoodEstimated payment $8,718/month
Highlights
- Midcentury Modern Architecture
- Deck
- Wood Flooring
- Burns Park Elementary School Rated A
- Living Room with Fireplace
- Corner Lot: Yes
About This Home
This Metcalf designed Mid-Century Modern home in Ann Arbor Hills is an Architectural Gem. ''The LesStrang Home'' was carefully planned, perfectly executed, and presents with the majority of its original character intact. The setting is spectacular with a spacious corner lot, mature trees, and an extremely private backyard setting. The home is stunning. The exceptional architectural approach is evident at every turn. Highlights include a welcoming covered entry porch, spacious foyer, cedar lined walls throughout, incredible living room with 12' ceilings, floor to ceiling brick fireplace, and 40' wall of glass to the backyard, private study with fireplace and original built-ins, incredible upper level, covered balcony that makes a wonderful indoor-outdoor living space, galley kitchen with granite countertops and newer stainless steel appliances, and a wonderful dining space overlooking the living room and balcony. The bedroom wing on the upper level includes a private primary bedroom suite with a door-wall to the backyard and dedicated deck, attached bath, and cedar plank walls plus three additional bedrooms and a 2nd full bath. The lower level include a 4th bedroom, additional home office space, 1/2 bath, and a bomb shelter. This is truly one of Metcaff's finest homes, you will love it! Ann Arbor HERD score is 1. Download report at stream.a2gov.org
Home Details
Home Type
- Single Family
Est. Annual Taxes
- $22,546
Year Built
- Built in 1959
Lot Details
- 0.54 Acre Lot
- Lot Dimensions are 123 x 190
- Corner Lot: Yes
- Back Yard Fenced
- Property is zoned R1B, R1B
Parking
- 2 Car Attached Garage
- Garage Door Opener
- Paver Block
Home Design
- Midcentury Modern Architecture
- Slab Foundation
- Wood Siding
Interior Spaces
- 3,782 Sq Ft Home
- 2-Story Property
- Living Room with Fireplace
- 2 Fireplaces
Kitchen
- Range
- Dishwasher
- Disposal
Flooring
- Wood
- Carpet
- Ceramic Tile
Bedrooms and Bathrooms
- 5 Bedrooms | 4 Main Level Bedrooms
Laundry
- Laundry on lower level
- Dryer
- Washer
Outdoor Features
- Balcony
- Deck
Location
- Mineral Rights Excluded
Schools
- Burns Park Elementary School
- Tappan Middle School
- Huron High School
Utilities
- Forced Air Heating and Cooling System
- Heating System Uses Natural Gas
- Natural Gas Water Heater
- High Speed Internet
- Cable TV Available
Community Details
- Ann Arbor Hills Subdivision
Map
Home Values in the Area
Average Home Value in this Area
Tax History
| Year | Tax Paid | Tax Assessment Tax Assessment Total Assessment is a certain percentage of the fair market value that is determined by local assessors to be the total taxable value of land and additions on the property. | Land | Improvement |
|---|---|---|---|---|
| 2025 | $20,808 | $519,200 | $0 | $0 |
| 2024 | $17,482 | $464,100 | $0 | $0 |
| 2023 | $16,142 | $394,300 | $0 | $0 |
| 2022 | $19,537 | $400,500 | $0 | $0 |
| 2021 | $18,985 | $385,200 | $0 | $0 |
| 2020 | $18,388 | $361,800 | $0 | $0 |
| 2019 | $17,539 | $359,400 | $359,400 | $0 |
| 2018 | $17,208 | $332,000 | $0 | $0 |
| 2017 | $16,600 | $323,900 | $0 | $0 |
| 2016 | $16,175 | $261,423 | $0 | $0 |
| 2015 | $15,622 | $260,642 | $0 | $0 |
| 2014 | $15,622 | $252,499 | $0 | $0 |
| 2013 | -- | $252,499 | $0 | $0 |
Property History
| Date | Event | Price | List to Sale | Price per Sq Ft |
|---|---|---|---|---|
| 11/20/2025 11/20/25 | Price Changed | $1,295,000 | -4.1% | $342 / Sq Ft |
| 09/17/2025 09/17/25 | Price Changed | $1,350,000 | -3.2% | $357 / Sq Ft |
| 06/27/2025 06/27/25 | For Sale | $1,395,000 | 0.0% | $369 / Sq Ft |
| 05/06/2014 05/06/14 | Rented | $3,600 | -7.7% | -- |
| 04/03/2014 04/03/14 | Under Contract | -- | -- | -- |
| 02/21/2014 02/21/14 | For Rent | $3,900 | -- | -- |
Purchase History
| Date | Type | Sale Price | Title Company |
|---|---|---|---|
| Warranty Deed | $530,000 | Sur | |
| Interfamily Deed Transfer | -- | None Available | |
| Interfamily Deed Transfer | -- | None Available | |
| Deed | $317,600 | -- |
Mortgage History
| Date | Status | Loan Amount | Loan Type |
|---|---|---|---|
| Open | $417,000 | New Conventional | |
| Previous Owner | $253,600 | New Conventional |
Source: MichRIC
MLS Number: 25031187
APN: 09-34-306-007
- 2100 Tuomy Rd
- 1155 Arlington Blvd
- 2316 Brockman Blvd
- 2125 Nature Cove Ct Unit 108
- 1657 Glenwood Rd
- 1864 Arlington Blvd
- 2115 Nature Cove Ct Unit 103
- 2115 Nature Cove Ct Unit 206
- 2925 Exmoor Rd
- 2010 Devonshire Rd
- 2236 Medford Rd
- 3075 Hunting Valley Dr
- 2219 Needham Rd
- 1928 Lorraine Place
- 2112 Carhart Ave
- 1704 Shadford Rd
- 809 Berkshire Rd
- 3093 Overridge Dr
- 2106 Camelot Rd
- 1709 South Blvd
- 2167 Medford Rd
- 3139 Professional Dr Unit 7
- 2111 Packard St
- 2001 S Huron Pkwy
- 3139 Professional Dr
- 1954 Lindsay Ln Unit Brentwood beauty
- 1892 Lindsay Ln Unit 40
- 1400 Morton Ave Unit 2A
- 1531 Packard St Unit 6
- 1208 Olivia Ave
- 1532 Packard St
- 1015 Olivia Ave
- 1537 Pine Valley Blvd
- 2655 Easy St
- 2469 Packard St
- 1040 Olivia Ave
- 904 Lincoln Ave
- 1521 Pine Valley Blvd
- 1343 Rosewood St Unit 1
- 2502 Packard St
