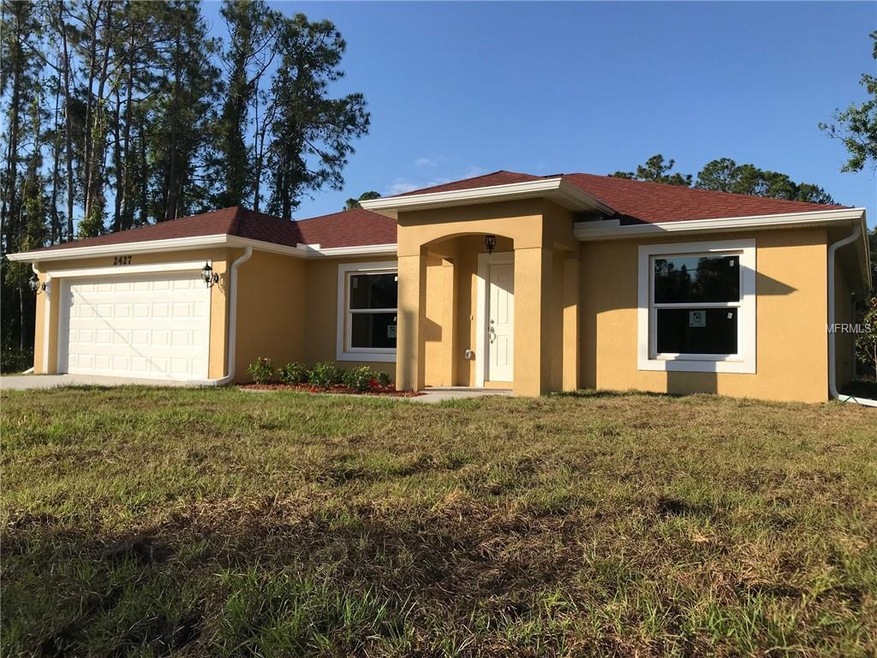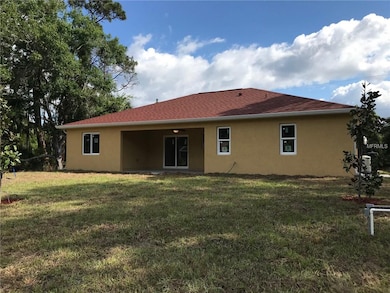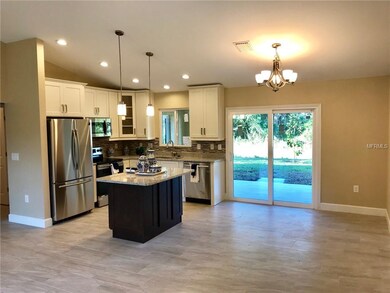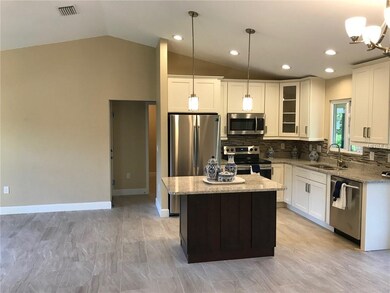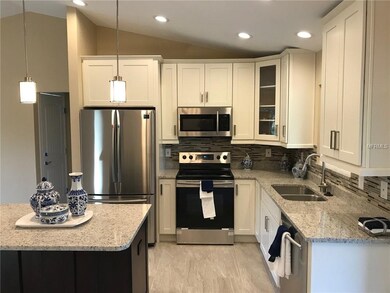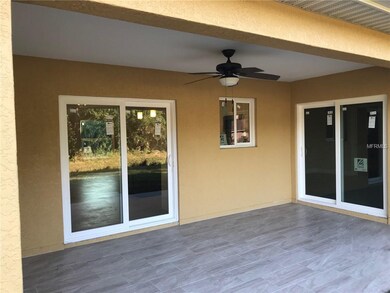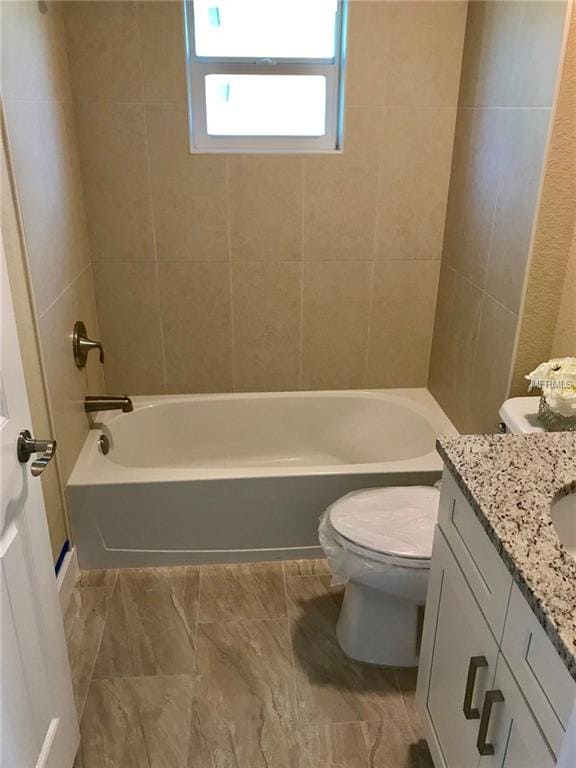
2427 Snowflake Ln North Port, FL 34286
Highlights
- New Construction
- Ranch Style House
- Solid Surface Countertops
- Atwater Elementary School Rated A-
- Park or Greenbelt View
- No HOA
About This Home
As of July 2024Welcome to the new and beautifully constructed home, which is ready to move in! This 3 bedroom, 2 bathroom, 2 car garage home is located in the fast growing city of North Port, on a premium lot that backs to the green belt for extra privacy and has room for a pool. This property features ceramic tile floors throughout for easy maintenance, impact windows and all sliding doors, which do not need hurricane shutters and create naturally lighter rooms. The living area is expansive and has a large sliding glass doors, which open up to the covered lanai. The tiled lanai is under one roof with the house. The kitchen has granite counter tops, and tiled back splash. The kitchen also features 42 inches soft closing wood cabinets, upgraded stainless steel appliances, and a center island overlooking the living and dining area. The master bedroom has a walk in closet, and sliding doors that lead to the lanai. The master bathroom has a walk in shower and separate his and her sinks. Both the master and guest bathrooms have full-length tiled shower walls. There is also a linen closet in the hall (between two guest bedrooms), and an inside laundry room with a sink and shelf. The garage has an attic with easy access through pull-down stairs. Being sold with decorations. Other features of this home include: seamless gutters with downspouts around the entire home, upgraded AC, granite windows sills. There is a 1 year standard builder warranty and 2-10 year Bonded Builders Warranty.
Last Agent to Sell the Property
941 REALTY, LLC License #3096696 Listed on: 04/12/2018
Home Details
Home Type
- Single Family
Est. Annual Taxes
- $386
Lot Details
- 10,000 Sq Ft Lot
- Property is zoned RSF2
Parking
- 2 Car Attached Garage
- Garage Door Opener
- Driveway
- Open Parking
Home Design
- New Construction
- Ranch Style House
- Slab Foundation
- Shingle Roof
- Block Exterior
- Stucco
Interior Spaces
- 1,399 Sq Ft Home
- Ceiling Fan
- Sliding Doors
- Ceramic Tile Flooring
- Park or Greenbelt Views
- Fire and Smoke Detector
- Laundry in unit
Kitchen
- Range
- Microwave
- Dishwasher
- Solid Surface Countertops
Bedrooms and Bathrooms
- 3 Bedrooms
- Walk-In Closet
- 2 Full Bathrooms
Outdoor Features
- Screened Patio
- Exterior Lighting
- Rain Gutters
Location
- City Lot
Utilities
- Central Heating and Cooling System
- Well
- Electric Water Heater
- Septic Tank
Community Details
- No Home Owners Association
- Built by Golden Oaks Homes, Inc
- Port Charlotte Sub 07 Subdivision, Star Floorplan
- Port Charlotte Sub Community
Listing and Financial Details
- Down Payment Assistance Available
- Visit Down Payment Resource Website
- Legal Lot and Block 16 / 103
- Assessor Parcel Number 1005010316
Ownership History
Purchase Details
Home Financials for this Owner
Home Financials are based on the most recent Mortgage that was taken out on this home.Purchase Details
Home Financials for this Owner
Home Financials are based on the most recent Mortgage that was taken out on this home.Purchase Details
Purchase Details
Purchase Details
Similar Homes in North Port, FL
Home Values in the Area
Average Home Value in this Area
Purchase History
| Date | Type | Sale Price | Title Company |
|---|---|---|---|
| Warranty Deed | $299,900 | Homelight Title Llc | |
| Warranty Deed | $212,000 | Integrity Title Services Inc | |
| Deed | $5,500 | -- | |
| Warranty Deed | $5,100 | Florida Abstract & Security | |
| Warranty Deed | $40,000 | First American Title Ins Co |
Mortgage History
| Date | Status | Loan Amount | Loan Type |
|---|---|---|---|
| Open | $239,920 | New Conventional | |
| Previous Owner | $211,125 | VA |
Property History
| Date | Event | Price | Change | Sq Ft Price |
|---|---|---|---|---|
| 07/15/2024 07/15/24 | Sold | $299,900 | 0.0% | $216 / Sq Ft |
| 06/13/2024 06/13/24 | Pending | -- | -- | -- |
| 06/11/2024 06/11/24 | For Sale | $299,900 | 0.0% | $216 / Sq Ft |
| 05/30/2024 05/30/24 | Pending | -- | -- | -- |
| 05/25/2024 05/25/24 | For Sale | $299,900 | +41.5% | $216 / Sq Ft |
| 06/08/2018 06/08/18 | Sold | $212,000 | -1.2% | $152 / Sq Ft |
| 05/11/2018 05/11/18 | Pending | -- | -- | -- |
| 05/01/2018 05/01/18 | Price Changed | $214,500 | -2.3% | $153 / Sq Ft |
| 04/12/2018 04/12/18 | For Sale | $219,500 | -- | $157 / Sq Ft |
Tax History Compared to Growth
Tax History
| Year | Tax Paid | Tax Assessment Tax Assessment Total Assessment is a certain percentage of the fair market value that is determined by local assessors to be the total taxable value of land and additions on the property. | Land | Improvement |
|---|---|---|---|---|
| 2024 | $4,182 | $213,626 | -- | -- |
| 2023 | $4,182 | $276,100 | $18,300 | $257,800 |
| 2022 | $3,925 | $259,300 | $19,500 | $239,800 |
| 2021 | $3,189 | $160,500 | $9,400 | $151,100 |
| 2020 | $3,048 | $150,100 | $9,900 | $140,200 |
| 2019 | $2,977 | $146,800 | $9,500 | $137,300 |
| 2018 | $644 | $8,200 | $8,200 | $0 |
| 2017 | $386 | $5,400 | $5,400 | $0 |
| 2016 | $362 | $5,100 | $5,100 | $0 |
| 2015 | $358 | $4,000 | $4,000 | $0 |
| 2014 | $346 | $3,300 | $0 | $0 |
Agents Affiliated with this Home
-

Seller's Agent in 2024
Brian Helgemo
COMPASS FLORIDA
(941) 380-3727
162 in this area
1,530 Total Sales
-

Buyer's Agent in 2024
Amy Heck
RE/MAX
(941) 979-6246
69 in this area
283 Total Sales
-
C
Buyer Co-Listing Agent in 2024
Cassidy Heck
RE/MAX
(941) 743-5525
11 in this area
39 Total Sales
-

Seller's Agent in 2018
Oleg Koshevoy
941 REALTY, LLC
(941) 345-5387
18 in this area
21 Total Sales
-

Buyer's Agent in 2018
Jason White
WHITE SANDS REALTY GROUP FL
(508) 333-2356
19 in this area
122 Total Sales
Map
Source: Stellar MLS
MLS Number: C7400122
APN: 1005-01-0316
- 0 Muglone Ln
- 0 Redwood Terrace Unit 11335005
- 0 Redwood Terrace Unit MFRO6230535
- 0 Redwood Terrace Unit MFRA4598994
- 0 Redwood Terrace Unit C7465518
- 0 Redwood Terrace Unit A4520726
- 4700 Redwood Terrace
- 0 Seagull Ln Unit A11829904
- 0 Prime Terrace Unit MFRC7507271
- 2607 Seagull Ln
- LOT 11BLK 100 Ln
- 4754 Easter Terrace
- 4846 Globe Terrace
- 2546 Malibu Ln
- 0 Cornsilk Terrace Unit MFRA4642746
- 0 Cornsilk Terrace Unit MFRC7493854
- 4810 Prime Terrace
- 0 Linda Dr Unit MFRN6129262
- 0 Linda Dr Unit MFRN6129261
- 4313 Appleton Terrace
