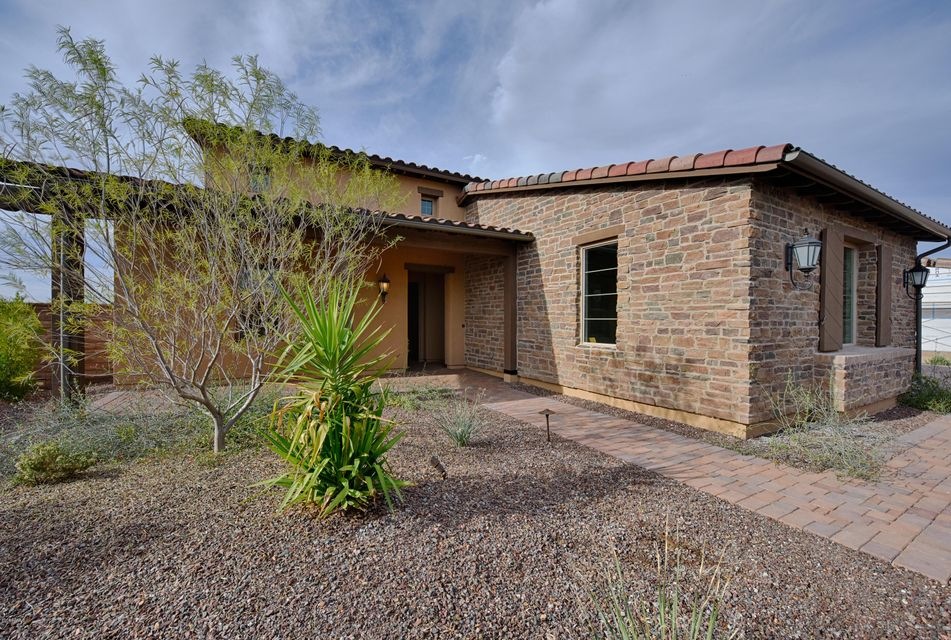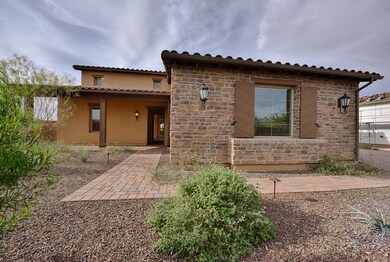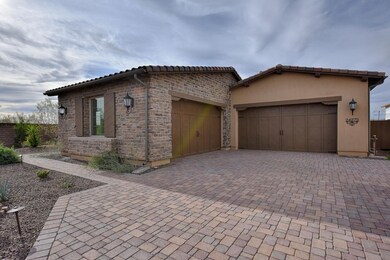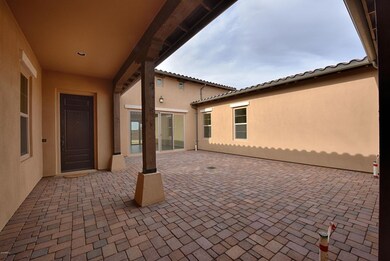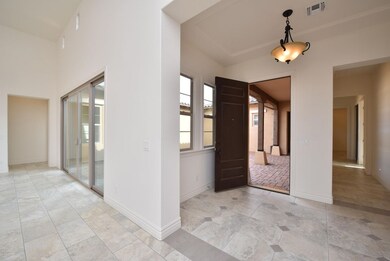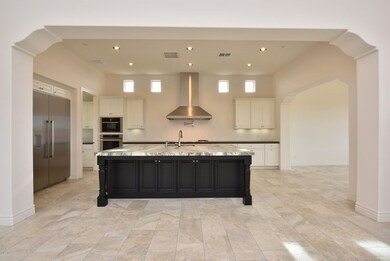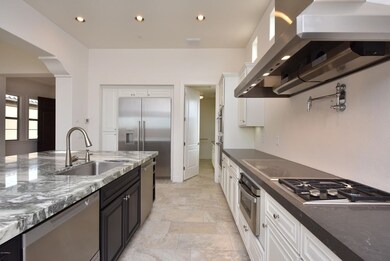
24272 N 72nd Way Scottsdale, AZ 85255
Pinnacle Peak NeighborhoodHighlights
- Guest House
- Gated Community
- Corner Lot
- Pinnacle Peak Elementary School Rated A
- Wood Flooring
- Granite Countertops
About This Home
As of October 2018BEST VALUE IN NORTH SCOTTSDALE FOR NEW CONSTRUCTION! Professional chef customized kitchen just for him & was unable to enjoy it! Amazing kitchen w/only the best appliances & finishes-Thermador/Fishel-Paykel/induction AND gas cooktops w/stunning SS hood, 3 dishwashers, steam/convection oven, gorgeous marble counters & butler's pantry. Tastefully appointed w/reclaimed wood & marble floors, & stunning baths w/custom marble detailing. Central courtyard, great room concept & oversized lot provide the ultimate entertaining experience. Separate casita & 4-car garage are perfect for guests. Great backyard potential & plumbed for BBQ and outdoor shower. Community offers children's playground & close proximity to retail and shopping. Come take advantage of this great buyer opportunity!
Last Agent to Sell the Property
Debbie Duffy
HomeSmart License #SA031105000 Listed on: 03/06/2018
Last Buyer's Agent
Jason Mitchell
Jason Mitchell Real Estate License #SA575892000

Home Details
Home Type
- Single Family
Est. Annual Taxes
- $5,665
Year Built
- Built in 2014
Lot Details
- 0.4 Acre Lot
- Desert faces the front of the property
- Private Streets
- Block Wall Fence
- Corner Lot
- Front Yard Sprinklers
- Sprinklers on Timer
- Private Yard
Parking
- 4 Car Direct Access Garage
- Side or Rear Entrance to Parking
- Garage Door Opener
Home Design
- Wood Frame Construction
- Tile Roof
- Concrete Roof
- Stone Exterior Construction
- Stucco
Interior Spaces
- 3,216 Sq Ft Home
- 1-Story Property
- Ceiling height of 9 feet or more
- Double Pane Windows
- Low Emissivity Windows
Kitchen
- Breakfast Bar
- Gas Cooktop
- Built-In Microwave
- Dishwasher
- Kitchen Island
- Granite Countertops
Flooring
- Wood
- Carpet
- Stone
Bedrooms and Bathrooms
- 4 Bedrooms
- Walk-In Closet
- 3.5 Bathrooms
- Dual Vanity Sinks in Primary Bathroom
- Low Flow Plumbing Fixtures
Laundry
- Laundry in unit
- Washer and Dryer Hookup
Home Security
- Security System Owned
- Fire Sprinkler System
Schools
- Pinnacle Peak Preparatory Elementary School
- Mountain Trail Middle School
- Pinnacle High School
Utilities
- Refrigerated Cooling System
- Zoned Heating
- Heating System Uses Natural Gas
- Water Softener
- High Speed Internet
- Cable TV Available
Additional Features
- No Interior Steps
- Covered patio or porch
- Guest House
Listing and Financial Details
- Tax Lot 1
- Assessor Parcel Number 212-06-345
Community Details
Overview
- Property has a Home Owners Association
- Aam Association, Phone Number (602) 957-9191
- Built by Camelot
- Bocara Subdivision
Recreation
- Community Playground
- Bike Trail
Security
- Gated Community
Ownership History
Purchase Details
Home Financials for this Owner
Home Financials are based on the most recent Mortgage that was taken out on this home.Purchase Details
Home Financials for this Owner
Home Financials are based on the most recent Mortgage that was taken out on this home.Similar Homes in Scottsdale, AZ
Home Values in the Area
Average Home Value in this Area
Purchase History
| Date | Type | Sale Price | Title Company |
|---|---|---|---|
| Warranty Deed | $950,000 | Lawyers Title Of Arizona Inc | |
| Special Warranty Deed | $940,959 | Lawyers Title Of Arizona Inc |
Mortgage History
| Date | Status | Loan Amount | Loan Type |
|---|---|---|---|
| Open | $674,500 | New Conventional | |
| Previous Owner | $686,800 | New Conventional |
Property History
| Date | Event | Price | Change | Sq Ft Price |
|---|---|---|---|---|
| 07/24/2025 07/24/25 | For Sale | $1,995,000 | +110.0% | $573 / Sq Ft |
| 10/18/2018 10/18/18 | Sold | $950,000 | -5.0% | $295 / Sq Ft |
| 03/06/2018 03/06/18 | Price Changed | $999,999 | +0.1% | $311 / Sq Ft |
| 03/05/2018 03/05/18 | For Sale | $999,000 | -- | $311 / Sq Ft |
Tax History Compared to Growth
Tax History
| Year | Tax Paid | Tax Assessment Tax Assessment Total Assessment is a certain percentage of the fair market value that is determined by local assessors to be the total taxable value of land and additions on the property. | Land | Improvement |
|---|---|---|---|---|
| 2025 | $6,358 | $78,534 | -- | -- |
| 2024 | $6,257 | $74,794 | -- | -- |
| 2023 | $6,257 | $150,300 | $30,060 | $120,240 |
| 2022 | $6,159 | $113,420 | $22,680 | $90,740 |
| 2021 | $6,281 | $101,750 | $20,350 | $81,400 |
| 2020 | $6,088 | $93,930 | $18,780 | $75,150 |
| 2019 | $6,136 | $70,780 | $14,150 | $56,630 |
| 2018 | $5,952 | $70,830 | $14,160 | $56,670 |
| 2017 | $5,665 | $69,010 | $13,800 | $55,210 |
| 2016 | $5,595 | $66,610 | $13,320 | $53,290 |
| 2015 | $3,912 | $42,592 | $42,592 | $0 |
Agents Affiliated with this Home
-

Seller's Agent in 2025
Jeffrey Sibbach
eXp Realty
(602) 329-9732
6 in this area
764 Total Sales
-

Seller Co-Listing Agent in 2025
Sharon Wisniewski
eXp Realty
(847) 343-8824
3 in this area
128 Total Sales
-
D
Seller's Agent in 2018
Debbie Duffy
HomeSmart
-
J
Buyer's Agent in 2018
Jason Mitchell
Jason Mitchell Real Estate
-

Buyer Co-Listing Agent in 2018
Will Behrens
Jason Mitchell Real Estate
(480) 708-5151
48 Total Sales
Map
Source: Arizona Regional Multiple Listing Service (ARMLS)
MLS Number: 5732358
APN: 212-06-345
- 24329 N 72nd Way
- 24346 N 72nd Way
- 24404 N 73rd St
- 7297 E Black Rock Rd
- 23890 N 72nd Place
- 7418 E Black Rock Rd
- 23843 N 73rd St
- 7472 E Black Rock Rd
- 7517 E Mariposa Grande Dr
- 7520 E Desert Vista Rd
- 7652 E Camino Del Monte
- 23600 N 76th Place
- 7347 E Vista Bonita Dr
- 7338 E Casitas Del Rio Dr
- 23448 N 76th Place
- 24158 N 78th Place
- 23083 N 74th Place
- 7449 E Via de Luna Dr
- 7492 E Via de Luna Dr
- 7508 E Via de Luna Dr
