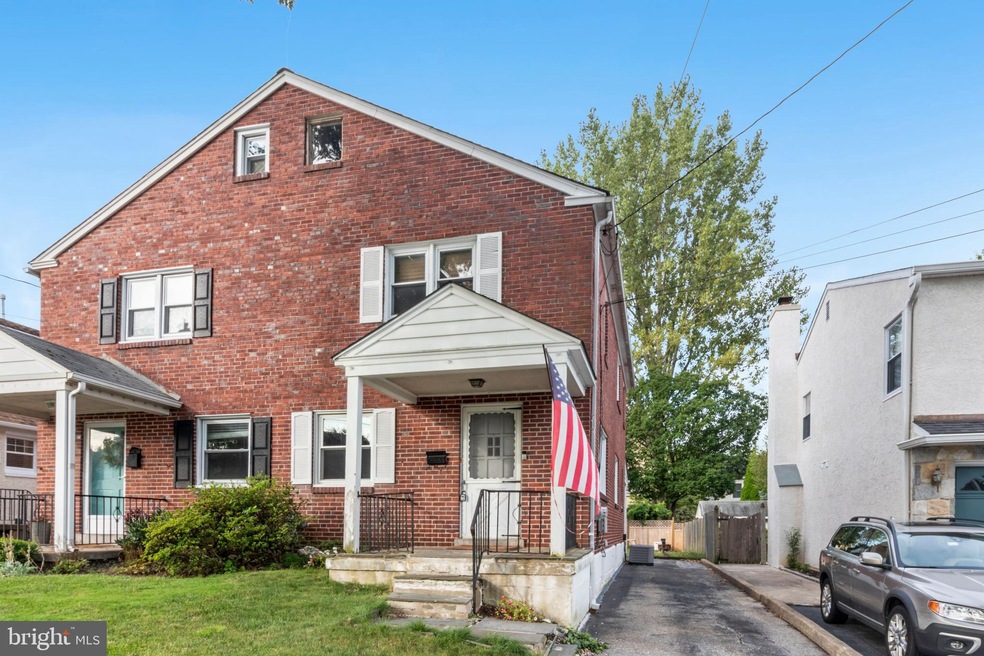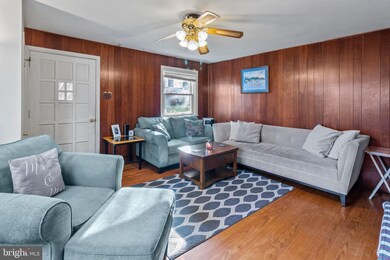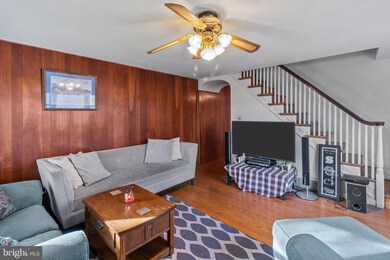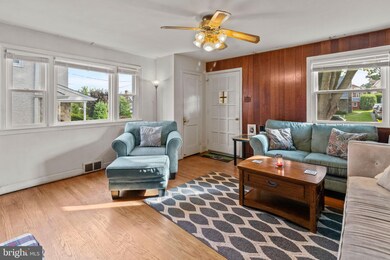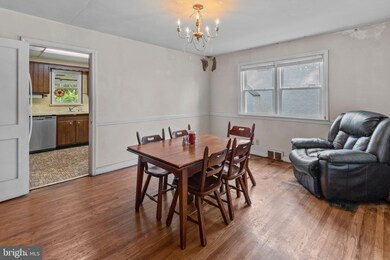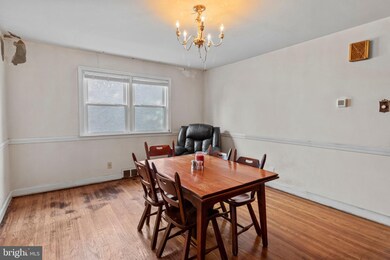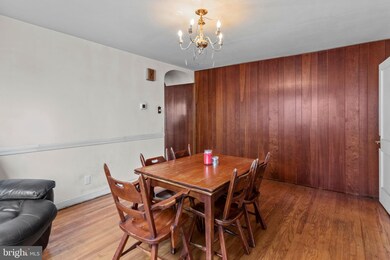
2428 Chestnut Ave Ardmore, PA 19003
Highlights
- Traditional Architecture
- No HOA
- Hot Water Heating System
- Chestnutwold Elementary School Rated A
- Central Air
About This Home
As of December 2020Welcome to 2428 Chestnut Avenue offering 3 bedrooms, 1.5 bathrooms and over 1,300 square feet. Brick twin home on great street in Ardmore. Located within walking distance to elementary school, park, Carlinos Market, and Norristown High Speed Line for easy city access. This home was purchased in 2018 as a fixer upper. The owners replaced the roof and windows, installed a hot water heater, washer and dryer (vent outside), new heater and air conditioner for central air, cleaned up the basement and painted the concrete walls to prevent water leakage, painted the master bedroom, and polished the hardwood floors throughout the house. Bathroom and kitchen could use updating but both are functional as-is. There is also a toilet in the basement. The home is now a great starter home for someone who wants an affordable option with room for improvements! Home being sold in as-is condition. 2428 Chestnut Ave has so much to offer and will not last! Call to schedule a private showing!
Townhouse Details
Home Type
- Townhome
Est. Annual Taxes
- $5,133
Year Built
- Built in 1930
Lot Details
- 3,180 Sq Ft Lot
- Lot Dimensions are 25.00 x 125.00
Parking
- Driveway
Home Design
- Semi-Detached or Twin Home
- Traditional Architecture
- Brick Exterior Construction
Interior Spaces
- 1,312 Sq Ft Home
- Property has 2 Levels
- Basement Fills Entire Space Under The House
Bedrooms and Bathrooms
- 3 Bedrooms
Schools
- Haverford Middle School
- Haverford Senior High School
Utilities
- Central Air
- Cooling System Utilizes Natural Gas
- Hot Water Heating System
- Natural Gas Water Heater
Community Details
- No Home Owners Association
- Wynnewood Park Subdivision
Listing and Financial Details
- Tax Lot 619-010
- Assessor Parcel Number 22-06-00601-00
Ownership History
Purchase Details
Home Financials for this Owner
Home Financials are based on the most recent Mortgage that was taken out on this home.Purchase Details
Home Financials for this Owner
Home Financials are based on the most recent Mortgage that was taken out on this home.Purchase Details
Purchase Details
Similar Homes in Ardmore, PA
Home Values in the Area
Average Home Value in this Area
Purchase History
| Date | Type | Sale Price | Title Company |
|---|---|---|---|
| Deed | $265,000 | Title Services | |
| Deed | $190,000 | Horizon Abstract Company Inc | |
| Deed In Lieu Of Foreclosure | -- | Placer Title Company 9087 | |
| Quit Claim Deed | -- | -- |
Mortgage History
| Date | Status | Loan Amount | Loan Type |
|---|---|---|---|
| Previous Owner | $257,050 | New Conventional | |
| Previous Owner | $157,000 | New Conventional | |
| Previous Owner | $152,000 | New Conventional | |
| Previous Owner | $360,000 | Reverse Mortgage Home Equity Conversion Mortgage | |
| Previous Owner | $24,621 | Unknown |
Property History
| Date | Event | Price | Change | Sq Ft Price |
|---|---|---|---|---|
| 12/09/2020 12/09/20 | Sold | $265,000 | -5.3% | $202 / Sq Ft |
| 11/03/2020 11/03/20 | Pending | -- | -- | -- |
| 10/20/2020 10/20/20 | Price Changed | $279,900 | -1.8% | $213 / Sq Ft |
| 09/22/2020 09/22/20 | Price Changed | $285,000 | -3.4% | $217 / Sq Ft |
| 09/01/2020 09/01/20 | For Sale | $295,000 | +55.3% | $225 / Sq Ft |
| 06/08/2018 06/08/18 | Sold | $190,000 | +5.6% | $145 / Sq Ft |
| 05/02/2018 05/02/18 | Pending | -- | -- | -- |
| 04/12/2018 04/12/18 | For Sale | $180,000 | -- | $137 / Sq Ft |
Tax History Compared to Growth
Tax History
| Year | Tax Paid | Tax Assessment Tax Assessment Total Assessment is a certain percentage of the fair market value that is determined by local assessors to be the total taxable value of land and additions on the property. | Land | Improvement |
|---|---|---|---|---|
| 2024 | $6,344 | $246,740 | $94,140 | $152,600 |
| 2023 | $6,164 | $246,740 | $94,140 | $152,600 |
| 2022 | $6,020 | $246,740 | $94,140 | $152,600 |
| 2021 | $9,807 | $246,740 | $94,140 | $152,600 |
| 2020 | $5,133 | $110,430 | $47,670 | $62,760 |
| 2019 | $5,038 | $110,430 | $47,670 | $62,760 |
| 2018 | $4,952 | $110,430 | $0 | $0 |
| 2017 | $4,847 | $110,430 | $0 | $0 |
| 2016 | $606 | $110,430 | $0 | $0 |
| 2015 | $618 | $110,430 | $0 | $0 |
| 2014 | $618 | $110,430 | $0 | $0 |
Agents Affiliated with this Home
-

Seller's Agent in 2020
Max Lomas
Real Broker LLC
(215) 207-8676
2 in this area
885 Total Sales
-

Buyer's Agent in 2020
Beth Bukata
Compass RE
(610) 761-4752
2 in this area
73 Total Sales
-

Seller's Agent in 2018
Ross D'Allura
Ross Real Estate
34 Total Sales
Map
Source: Bright MLS
MLS Number: PADE526096
APN: 22-06-00601-00
- 235 E County Line Rd Unit 560
- 2625 Chestnut Ave
- 763 Humphreys Rd
- 208 Edgemont Ave
- 2209 E County Line Rd
- 736 Oak View Rd Unit 100
- 218 Linwood Ave
- 225 Sheas Terrace
- 609 Latham Dr
- 101 Grandview Rd
- 421 E Eagle Rd
- 605 Latham Dr
- 2814 Saint Marys Rd
- 2418 Rosewood Ln
- 2317 Poplar Rd Unit 24
- 141 Simpson Rd
- 135 Simpson Rd
- 832 Aubrey Ave
- 701 Argyle Rd
- 620 Georges Ln
