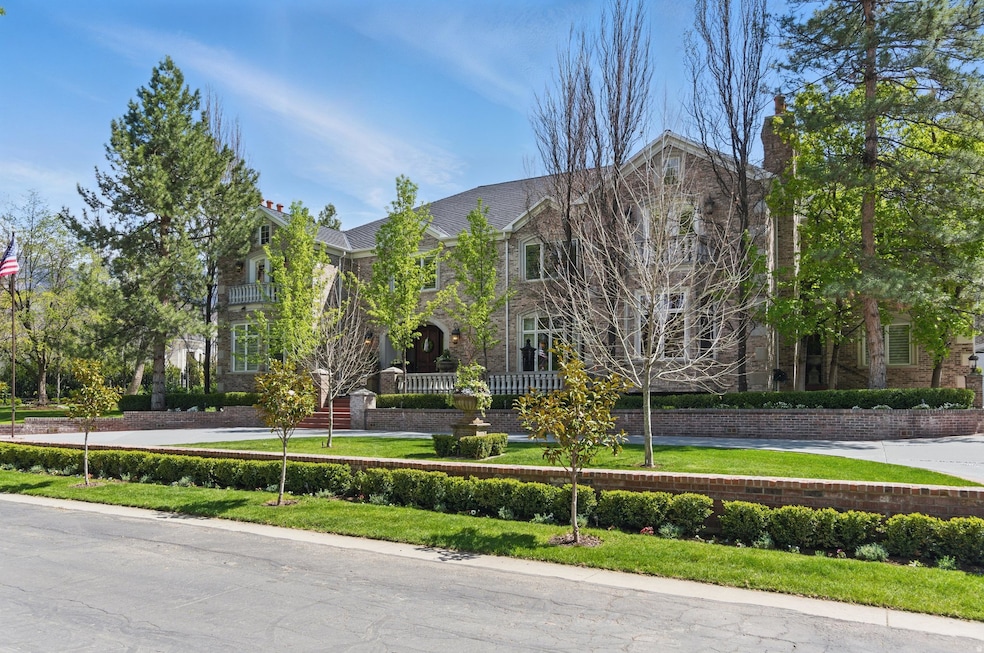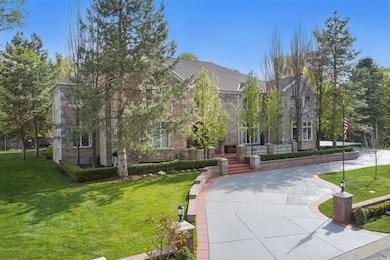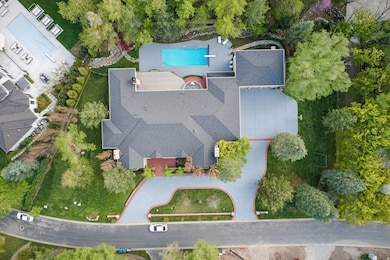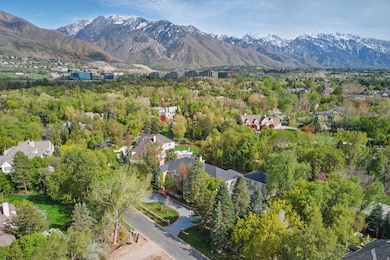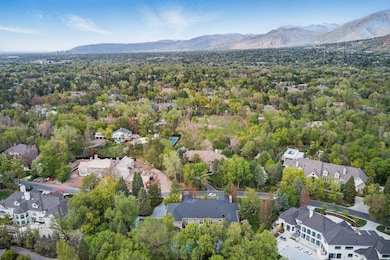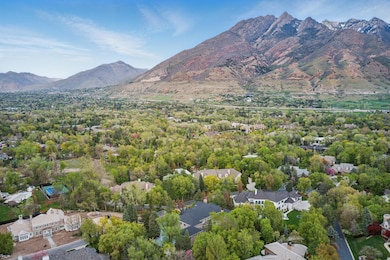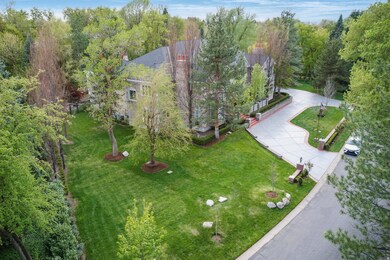2428 E Field Rose Dr Holladay, UT 84121
Estimated payment $27,611/month
Highlights
- Second Kitchen
- Heated In Ground Pool
- 1.01 Acre Lot
- Home Theater
- Updated Kitchen
- Mature Trees
About This Home
Don't miss this one-of-a-kind chance to own a top home in the gated Roselan community in beautiful, tree-filled Holladay. It's like living in your own private park, with easy access to everything, quick commutes, and total privacy. This custom-built estate has a huge, smart layout with high-end details and expert craftsmanship everywhere. The chef's kitchen shines with Thermador, Miele, and Sub-Zero stainless-steel appliances, granite counters, and custom cabinets. Tall, vaulted ceilings and tons of natural light make it feel open and bright. On the main floor: two home offices, a luxurious primary bedroom with its own deck and hot tub, a spa-like bathroom, and a massive walk-in closet with laundry. Great for parties-a 24-seat theater with a fun 1950s diner vibe, full gym, craft room, and a separate 2-bedroom apartment above the garage with its own kitchen, bath, and entrance. Outside: a big, covered patio with fireplace flows right from the family room for easy indoor-outdoor living. Enjoy a full outdoor kitchen, large pool with diving board, stone hot tub, and plenty of yard space. The heated 6-car garage has epoxy floors and water hookups. Downstairs: a full indoor spa with sauna and steam room, plus a wet bar/dance area, huge dry storage, and food storage rooms. Close to Cottonwood Canyons for world-class skiing and hiking, and just minutes from shopping, restaurants, and excellent schools. This is true luxury in one of Holladay's most desirable neighborhoods.
Home Details
Home Type
- Single Family
Est. Annual Taxes
- $18,841
Year Built
- Built in 1997
Lot Details
- 1.01 Acre Lot
- North Facing Home
- Property is Fully Fenced
- Landscaped
- Private Lot
- Secluded Lot
- Sprinkler System
- Mature Trees
- Wooded Lot
- Property is zoned Single-Family, 1160
HOA Fees
- $334 Monthly HOA Fees
Parking
- 6 Car Attached Garage
- 15 Open Parking Spaces
Home Design
- Brick Exterior Construction
- Wood Roof
Interior Spaces
- 13,807 Sq Ft Home
- 3-Story Property
- Wet Bar
- Central Vacuum
- Vaulted Ceiling
- 4 Fireplaces
- Gas Log Fireplace
- Double Pane Windows
- Shades
- Plantation Shutters
- Drapes & Rods
- French Doors
- Entrance Foyer
- Great Room
- Home Theater
- Den
- Mountain Views
- Basement Fills Entire Space Under The House
- Attic Fan
- Gas Dryer Hookup
Kitchen
- Updated Kitchen
- Second Kitchen
- Built-In Double Oven
- Gas Oven
- Built-In Range
- Granite Countertops
- Disposal
Flooring
- Carpet
- Marble
- Tile
- Slate Flooring
- Travertine
Bedrooms and Bathrooms
- 7 Bedrooms | 1 Main Level Bedroom
- Walk-In Closet
- In-Law or Guest Suite
- Hydromassage or Jetted Bathtub
- Bathtub With Separate Shower Stall
Home Security
- Home Security System
- Fire and Smoke Detector
Pool
- Heated In Ground Pool
- Gunite Pool
- Spa
- Electric Pool Cover
Outdoor Features
- Balcony
- Covered Patio or Porch
- Exterior Lighting
- Outbuilding
Schools
- Oakwood Elementary School
- Bonneville Middle School
- Cottonwood High School
Utilities
- Forced Air Heating and Cooling System
- Natural Gas Connected
Listing and Financial Details
- Assessor Parcel Number 22-15-452-015
Community Details
Overview
- Graham Mcmullen Association, Phone Number (801) 608-4263
- Rose Subdivision
Recreation
- Tennis Courts
- Community Pool
Map
Home Values in the Area
Average Home Value in this Area
Tax History
| Year | Tax Paid | Tax Assessment Tax Assessment Total Assessment is a certain percentage of the fair market value that is determined by local assessors to be the total taxable value of land and additions on the property. | Land | Improvement |
|---|---|---|---|---|
| 2025 | $18,841 | $3,524,090 | $1,340,490 | $2,183,600 |
| 2024 | $18,841 | $3,392,690 | $1,311,090 | $2,081,600 |
| 2023 | $18,040 | $3,181,590 | $1,272,990 | $1,908,600 |
| 2022 | $17,677 | $3,117,400 | $1,248,100 | $1,869,300 |
| 2021 | $16,119 | $2,481,500 | $1,101,300 | $1,380,200 |
| 2020 | $14,958 | $2,283,100 | $960,100 | $1,323,000 |
| 2019 | $14,384 | $2,138,000 | $960,100 | $1,177,900 |
| 2018 | $17,618 | $2,533,200 | $757,900 | $1,775,300 |
| 2017 | $15,723 | $2,386,890 | $705,190 | $1,681,700 |
| 2016 | $17,951 | $2,740,190 | $655,490 | $2,084,700 |
| 2015 | $23,022 | $3,278,390 | $617,990 | $2,660,400 |
| 2014 | $22,507 | $3,153,590 | $605,490 | $2,548,100 |
Property History
| Date | Event | Price | List to Sale | Price per Sq Ft |
|---|---|---|---|---|
| 11/07/2025 11/07/25 | For Sale | $4,990,000 | -- | $361 / Sq Ft |
Purchase History
| Date | Type | Sale Price | Title Company |
|---|---|---|---|
| Interfamily Deed Transfer | -- | None Available | |
| Warranty Deed | -- | Old Republic Title | |
| Interfamily Deed Transfer | -- | Inwest Title Services | |
| Interfamily Deed Transfer | -- | Bonneville Title Co | |
| Interfamily Deed Transfer | -- | None Available | |
| Special Warranty Deed | -- | None Available | |
| Interfamily Deed Transfer | -- | None Available | |
| Interfamily Deed Transfer | -- | -- | |
| Quit Claim Deed | -- | -- | |
| Quit Claim Deed | -- | -- | |
| Warranty Deed | -- | Superior Title Company | |
| Warranty Deed | -- | -- |
Mortgage History
| Date | Status | Loan Amount | Loan Type |
|---|---|---|---|
| Open | $925,000 | New Conventional | |
| Previous Owner | $1,765,000 | New Conventional | |
| Previous Owner | $999,950 | No Value Available |
Source: UtahRealEstate.com
MLS Number: 2121822
APN: 22-15-452-015-0000
- 6003 S Oakhill Dr
- 2321 E Wrenhaven Ln
- 6176 S Verness Cove
- 6150 Murdoch Woods Place
- 2250 E Pheasant Way
- 2096 E Linden Cir
- 2113 E Fardown Ave
- 2105 Fardown Ave S
- 6056 S 2075 E
- 6048 S 2075 E
- 2196 E 6450 S
- 2193 E 6525 S
- 6607 S 2300 E
- 2138 Pheasant Ln
- 2318 E Walker Ln
- 2559 Cupecoy Dr
- 6701 S 2445 E
- 5946 S Highland Dr
- 6301 S Madrid St Unit C22
- 5885 S Tolcate Ln
- 2081 E Nod Hill Rd
- 6781 S 2300 E Unit Rooms for Rent
- 2102 E Royal Farm Dr
- 2385 E 6895 S
- 7050 S 2780 E
- 6282 S Heughs Canyon Way
- 1541 E Waterbury Dr Unit Waterbury
- 6958 S 1700 E
- 1693 E Fort Union Blvd
- 3298 E Fort Union Blvd
- 6942 S Boulder Dr
- 1416 E Hollow Dale Dr Unit ID1249837P
- 1550 E Fort Union Blvd
- 1920 E Rodeo Walk Dr
- 7492 Brighton Way Unit ID1389263P
- 4892 Highland Cir
- 5251 S Cobble Creek Rd
- 7673 S Highland Dr
- 1151 E 6720 S
- 1171 E Broadwing Ln
Ask me questions while you tour the home.
