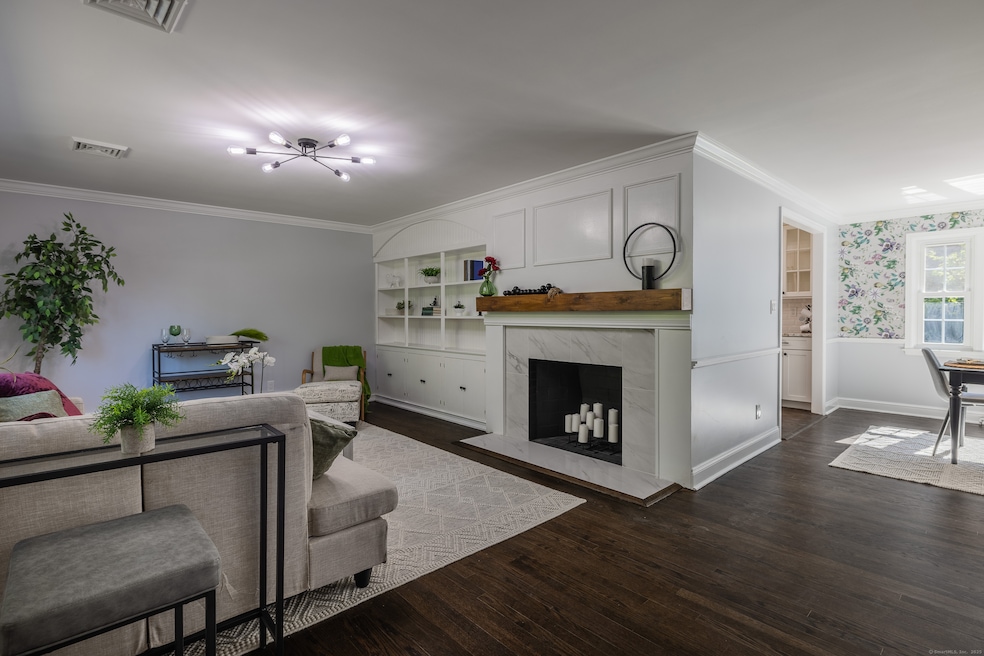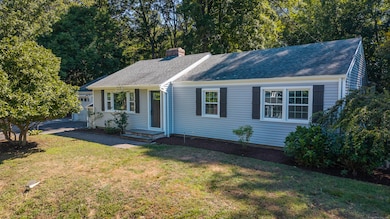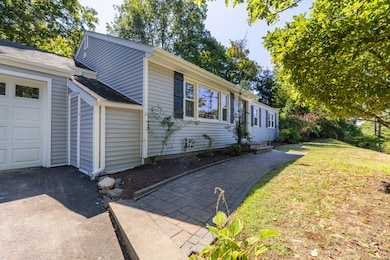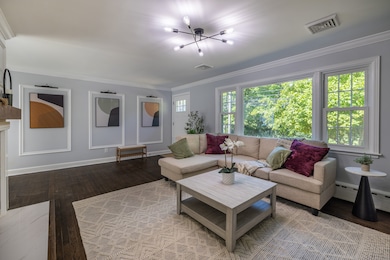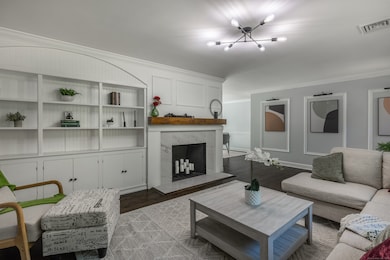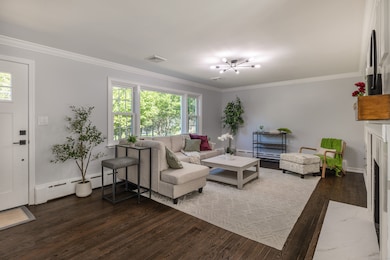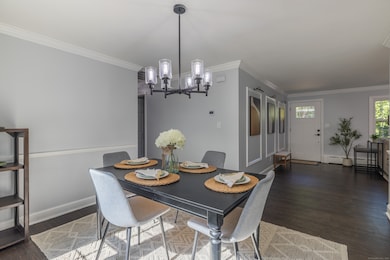2428 Huntington Turnpike Trumbull, CT 06611
Nichols NeighborhoodEstimated payment $4,230/month
Highlights
- Very Popular Property
- Ranch Style House
- 2 Fireplaces
- Booth Hill School Rated A
- Attic
- Laundry Room
About This Home
Welcome to 2428 Huntington Turnpike, a beautifully updated oversized ranch in the heart of Trumbull. From the moment you step inside, you will be greeted by timeless charm, including a custom fireplace that creates a warm focal point in the living room and flows seamlessly into the dining area. The updated kitchen is designed for today's lifestyle, featuring granite countertops, modern appliances, and plenty of space to cook and gather. This home offers three spacious bedrooms and two full baths, including a stunning primary suite with a walk in closet, laundry room, and spa like bath with a walk in shower. A heated sunroom off the two car garage provides the perfect spot for relaxing year round, while the partially finished basement adds an additional 540 square feet of versatile living space. Recent improvements include fresh paint, refinished hardwood floors, new vinyl siding, central air conditioning, windows, newer roof and a brand new septic tank, making this home truly move in ready. Outside, the private backyard is a retreat of its own with a custom pizza oven, storage shed, and beautifully landscaped grounds ideal for entertaining or simply enjoying the outdoors. 2428 Huntington Turnpike is more than just a house, it is a place to call home!
Listing Agent
Keller Williams Realty Brokerage Phone: (203) 556-3787 License #RES.0808576 Listed on: 11/06/2025

Home Details
Home Type
- Single Family
Est. Annual Taxes
- $8,737
Year Built
- Built in 1950
Lot Details
- 0.5 Acre Lot
- Level Lot
- Property is zoned AA
Parking
- 2 Car Garage
Home Design
- Ranch Style House
- Block Foundation
- Frame Construction
- Asphalt Shingled Roof
- Vinyl Siding
Interior Spaces
- 2 Fireplaces
- Partially Finished Basement
- Basement Fills Entire Space Under The House
- Pull Down Stairs to Attic
- Laundry Room
Kitchen
- Electric Range
- Range Hood
- Dishwasher
Bedrooms and Bathrooms
- 3 Bedrooms
- 2 Full Bathrooms
Utilities
- Central Air
- Hot Water Heating System
- Heating System Uses Oil
- Hot Water Circulator
- Electric Water Heater
- Fuel Tank Located in Basement
Listing and Financial Details
- Assessor Parcel Number 398540
Map
Home Values in the Area
Average Home Value in this Area
Tax History
| Year | Tax Paid | Tax Assessment Tax Assessment Total Assessment is a certain percentage of the fair market value that is determined by local assessors to be the total taxable value of land and additions on the property. | Land | Improvement |
|---|---|---|---|---|
| 2025 | $8,737 | $236,390 | $133,910 | $102,480 |
| 2024 | $8,486 | $236,390 | $133,910 | $102,480 |
| 2023 | $8,357 | $236,390 | $133,910 | $102,480 |
| 2022 | $8,228 | $236,390 | $133,910 | $102,480 |
| 2021 | $7,395 | $205,660 | $121,730 | $83,930 |
| 2020 | $7,395 | $205,660 | $121,730 | $83,930 |
| 2018 | $7,233 | $205,660 | $121,730 | $83,930 |
| 2017 | $7,095 | $205,660 | $121,730 | $83,930 |
| 2016 | $6,962 | $205,660 | $121,730 | $83,930 |
| 2015 | $6,932 | $205,700 | $121,700 | $84,000 |
| 2014 | $6,784 | $205,700 | $121,700 | $84,000 |
Property History
| Date | Event | Price | List to Sale | Price per Sq Ft |
|---|---|---|---|---|
| 11/06/2025 11/06/25 | For Sale | $665,000 | -- | $282 / Sq Ft |
Purchase History
| Date | Type | Sale Price | Title Company |
|---|---|---|---|
| Warranty Deed | $450,000 | None Available | |
| Warranty Deed | $450,000 | None Available | |
| Warranty Deed | $370,000 | None Available | |
| Warranty Deed | $370,000 | None Available | |
| Quit Claim Deed | -- | -- | |
| Quit Claim Deed | -- | -- | |
| Warranty Deed | $280,000 | -- | |
| Warranty Deed | $280,000 | -- |
Mortgage History
| Date | Status | Loan Amount | Loan Type |
|---|---|---|---|
| Previous Owner | $215,000 | Stand Alone Refi Refinance Of Original Loan | |
| Previous Owner | $224,000 | Purchase Money Mortgage |
Source: SmartMLS
MLS Number: 24138523
APN: TRUM-000006I-000000-000174
- 2449 Huntington Turnpike
- 0 Pinewood Trail
- 23 Finchwood Dr
- 244 Strobel Rd
- 50 Hemlock Trail
- 101 Golden Hill St
- 0 Lot #4 & Lot #5 W Mischa Rd Unit 24138429
- 480 Shelton Rd
- 8 Capitol Dr
- 225 Nichols Ave
- 28 Strawberry Ln
- 205 Nichols Ave
- 19 Hazel Ct
- 2945 Huntington Rd
- 37 Heather Ridge
- 3 Pam Bar Dr
- 11 Laurel St
- 118 Greenbrier Rd
- 121 Paugusett Cir
- 33 Walnut Tree Hill Rd
- 138 Pinewood Trail
- 38 Canfield Dr
- 1055 Bridgeport Ave
- 1001 Bridgeport Ave
- 100 Avalon Dr
- 945 Bridgeport Ave
- 3392 Huntington Rd
- 100 Parrott Dr Unit 1402
- 100 Parrott Dr
- 51 Great Oak Rd
- 1620 N Peters Ln
- 7 Acadia Ln
- 130 Huntington St
- 2300 Reservoir Ave
- 1000 Avalon Way
- 120 Peters Ln
- 465 James Farm Rd
- 100 Oakview Dr
- 60 Beard Sawmill Rd
- 193 Bayfield Ln Unit B
