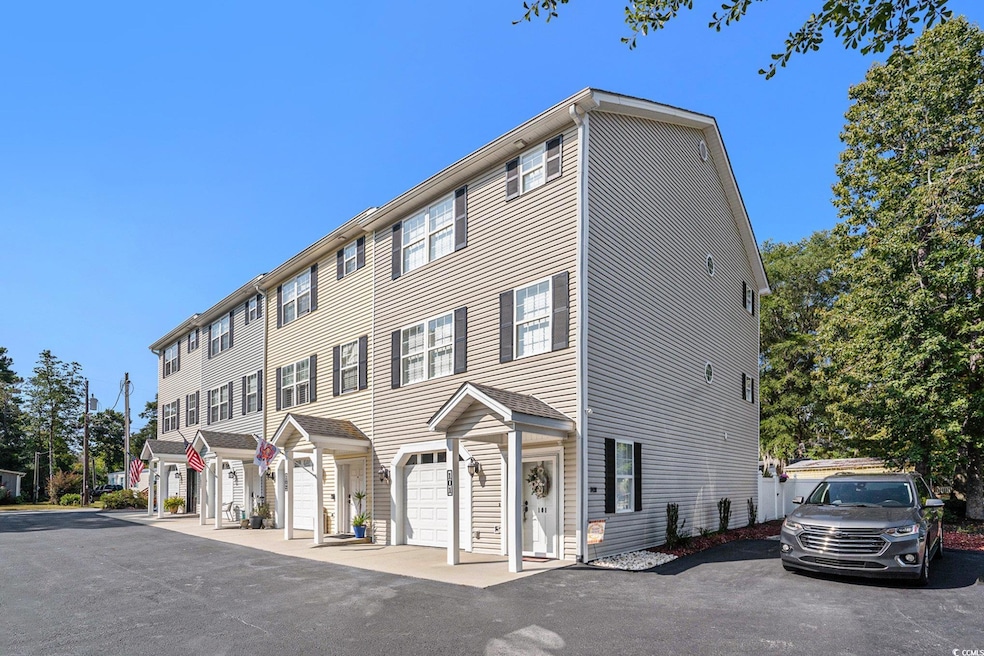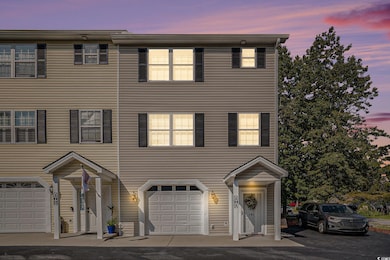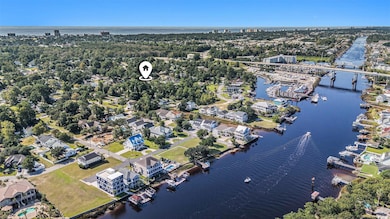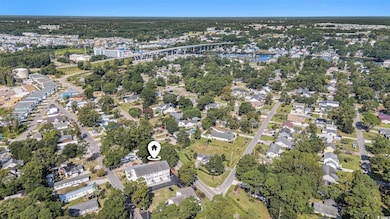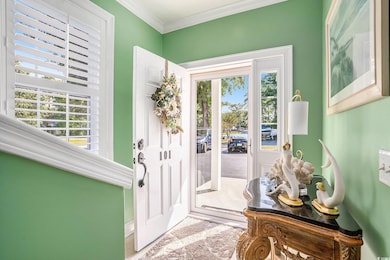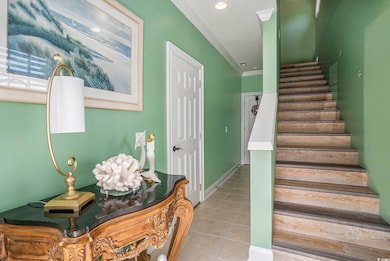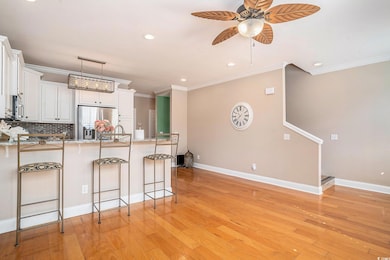2428 Little River Neck Rd Unit 101 North Myrtle Beach, SC 29582
Cherry Grove NeighborhoodEstimated payment $2,423/month
Highlights
- End Unit
- Solid Surface Countertops
- Stainless Steel Appliances
- Ocean Drive Elementary School Rated A
- Den
- Rear Porch
About This Home
Live the Coastal Lifestyle You’ve Been Dreaming Of! End Unit, no neighbor's on the right side, spacious and inviting. Step inside and be wowed by the upgrades. The owner has poured heart and soul into this home, with all-new finishes throughout: • Luxury flooring • Custom Sherwin-Williams paint • Crown molding on every level • Upgraded fixtures and bathrooms • Granite countertops in kitchen and baths • Stainless steel, energy-efficient appliances • Designer backsplash and breakfast bar for casual dining. Each bedroom is a private retreat with its own en-suite bath, spacious walk-in closets, and plenty of natural light. The second-floor suite is perfect for guests, while the upper-level bedrooms feature expansive views and room to unwind. A versatile bonus loft upstairs makes the perfect game room, office, or lounge area. The oversized tandem garage easily fits two cars plus a golf cart with direct access to a private patio — ideal for grilling and relaxing on summer evenings. Located in the desirable Kingswood Townhome Community, this home offers safety, convenience, and an unbeatable location. Enjoy golf cart rides to Cherry Grove Pier, nearby parks with tennis courts, and quick access to all the shopping, dining, and entertainment that North Myrtle Beach and Myrtle Beach have to offer. This townhome truly delivers luxury, location, and lifestyle — all in one perfect package. And just one more added bonus: ***Launch your boat or jet ski's just minutes from this beautiful Townhome. Store it at your home and launch. Just minutes from Captain Archies and Cherry Grove Marina. Or dine within a golf cart ride to the infamous "Shack" in or "Hostins" in Cherry Grove. This town home brags about the best Coastal lifestyle without paying flood insurance.
Townhouse Details
Home Type
- Townhome
Year Built
- Built in 2006
Lot Details
- End Unit
- Fenced
HOA Fees
- $323 Monthly HOA Fees
Home Design
- Entry on the 1st floor
- Slab Foundation
- Vinyl Siding
Interior Spaces
- 1,830 Sq Ft Home
- 3-Story Property
- Ceiling Fan
- Window Treatments
- Insulated Doors
- Entrance Foyer
- Combination Kitchen and Dining Room
- Den
- Washer and Dryer Hookup
Kitchen
- Breakfast Bar
- Range with Range Hood
- Microwave
- Dishwasher
- Stainless Steel Appliances
- Solid Surface Countertops
- Disposal
Bedrooms and Bathrooms
- 3 Bedrooms
Home Security
Parking
- Garage
- Garage Door Opener
- 1 to 5 Parking Spaces
Accessible Home Design
- No Carpet
Outdoor Features
- Patio
- Rear Porch
Schools
- Ocean Drive Elementary School
- North Myrtle Beach Middle School
- North Myrtle Beach High School
Utilities
- Central Heating
- Underground Utilities
- Water Heater
- Phone Available
- Cable TV Available
Listing and Financial Details
- Home warranty included in the sale of the property
Community Details
Overview
- Association fees include electric common, trash pickup, insurance, legal and accounting, pest control
- Low-Rise Condominium
- The community has rules related to fencing, allowable golf cart usage in the community
Pet Policy
- Only Owners Allowed Pets
Security
- Storm Doors
- Fire and Smoke Detector
Map
Home Values in the Area
Average Home Value in this Area
Property History
| Date | Event | Price | List to Sale | Price per Sq Ft |
|---|---|---|---|---|
| 11/07/2025 11/07/25 | Price Changed | $335,000 | -1.4% | $183 / Sq Ft |
| 09/23/2025 09/23/25 | Price Changed | $339,900 | -1.5% | $186 / Sq Ft |
| 08/11/2025 08/11/25 | Price Changed | $345,000 | -1.4% | $189 / Sq Ft |
| 06/13/2025 06/13/25 | Price Changed | $349,999 | -4.1% | $191 / Sq Ft |
| 06/03/2025 06/03/25 | For Sale | $365,000 | -- | $199 / Sq Ft |
Source: Coastal Carolinas Association of REALTORS®
MLS Number: 2513741
- 1809 24th Ave N
- 2402 Little River Neck Rd
- 1805 24th Ave N
- 1306 Seachase Way
- 1401 Seachase Way Unit Lot 68
- 1306 Seachase Way Unit Lot 120
- 1413 Seachase Way Unit Lot 66
- 1322 Seachase Way Unit Lot 124
- 1329 Seachase Way Unit Lot 71
- 1334 Seachase Way Unit Lot 127
- 1937 24th Ave N
- 1957 24th Ave N
- 2268 Little River Neck Rd
- Mae Plan at Hill Street Villas
- Wynter Plan at Hill Street Villas
- Luca Plan at Hill Street Villas
- 1616 26th Ave N
- 2600 Hillbourne Loop Unit HS9 Wynter Farmhous
- 2600 Hillbourne Loop Unit 9
- 2523 Hillbourne Loop Unit HS32 Wynter Farmhou
- 1058 Sea Mountain Hwy Unit 10-101
- 2427 Park St
- 4520 Lighthouse Dr Unit 29D
- 4530 N Plantation Harbour Dr Unit A10
- 608 22nd Ave N Unit A
- 4519 N Plantation Harbour Dr Unit X2
- 4629 Lightkeepers Way Unit 6
- 16 Shadow Moss Place
- 938 Villa Dr Unit 938 Robbers Roost
- 4240 Coquina Harbour Dr Unit E-4
- 4220 Coquina Harbour Dr Unit B4
- 318 31st Ave N
- 4210 Coquina Harbour Dr Unit A-6
- 4210 Coquina Harbour Dr Unit A-15
- 4246 Villas Dr Unit 706
- 4502 Little River Inn Ln Unit 2505
- 4506 Little River Inn Ln
- 4482 Little River Inn Ln Unit 2006
- 1919 Spring St Unit Blue Palms at the Beach
- 1919 Spring St Unit A14
