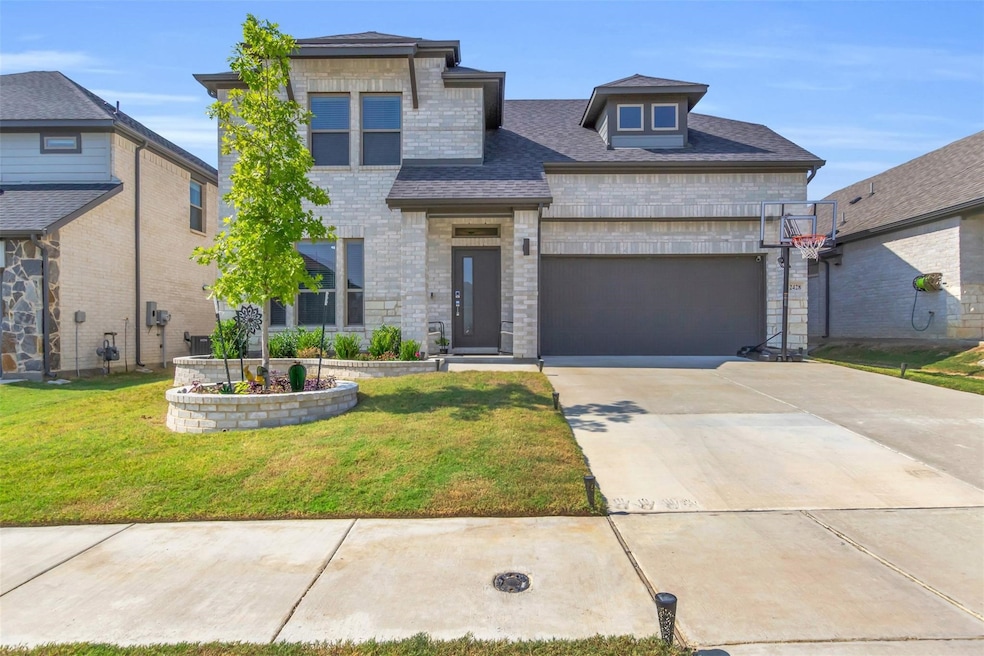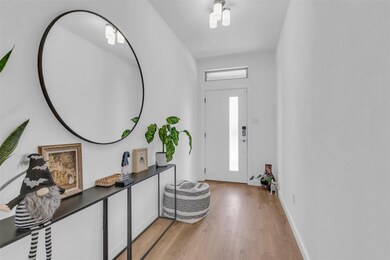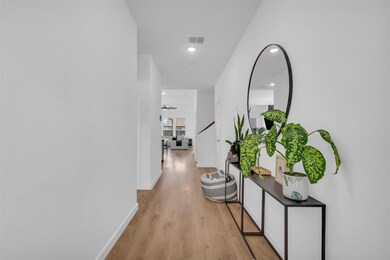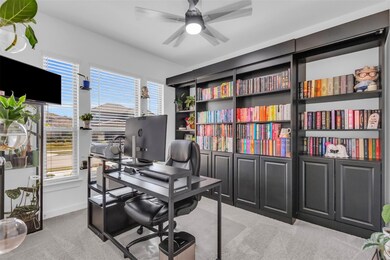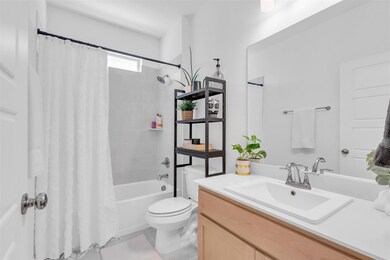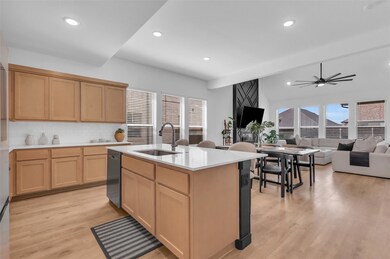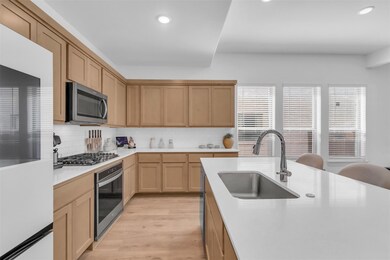2428 Mankato Dr Fort Worth, TX 76179
Eagle Mountain NeighborhoodHighlights
- Two Primary Bedrooms
- Open Floorplan
- Lawn
- Eagle Mountain Elementary School Rated A-
- Traditional Architecture
- Covered Patio or Porch
About This Home
Take a look at this well kept and almost new 2023 construction located in the highly desirable Cibolo Hills community! This property is a beautiful blend of modern style and comfortable functionality. 2428 Mankato Dr. has it all: 3 bedrooms, 3 full Baths, an Office, Loft, Living & Dining area and Kitchen. This home is ready for new memories to be created in and has plenty of features to enjoy and take advantage of: a bright and airy entry way with quick access to a private office with built in bookshelves and cabinets, a flexible open floorplan that is comfortable for both nights in or hosting and an amazing electric fireplace in the living room that has a statement accent wall. The kitchen features warm cupboards and with its gas range and appliances, it has everything you need to create some pretty amazing meals. Relax in the primary suite with en suite bathroom that has dual sinks, a walk in shower and a huge walk in closet. But that's not all! Upstairs features 2 additional bedrooms that share a full bathroom and a loft that is a great flex space that could be used as a game room, office or second living room and outside is a covered patio and fully fenced in backyard. This home is just blocks away from the new Eagle Mountain High School and 20 minutes north of downtown Fort Worth. Cibolo Hills is a wonderful community with a resort style pool, community center, jogging and bike paths and playground for the kids; perfect if you’re growing your family or looking to settle down in the Fort Worth area. Don't miss this one; schedule your showing today!
Home Details
Home Type
- Single Family
Est. Annual Taxes
- $7,016
Year Built
- Built in 2023
Lot Details
- 6,011 Sq Ft Lot
- Wood Fence
- Landscaped
- Level Lot
- Irregular Lot
- Sprinkler System
- Lawn
- Back Yard
HOA Fees
- $60 Monthly HOA Fees
Parking
- 2 Car Attached Garage
- Front Facing Garage
- Single Garage Door
- Garage Door Opener
- Driveway
Home Design
- Traditional Architecture
- Brick Exterior Construction
- Slab Foundation
- Composition Roof
Interior Spaces
- 2,720 Sq Ft Home
- 1.5-Story Property
- Open Floorplan
- Built-In Features
- Ceiling Fan
- Self Contained Fireplace Unit Or Insert
- Electric Fireplace
- Living Room with Fireplace
Kitchen
- Eat-In Kitchen
- Gas Range
- Microwave
- Dishwasher
- Kitchen Island
- Disposal
Flooring
- Carpet
- Tile
- Luxury Vinyl Plank Tile
Bedrooms and Bathrooms
- 4 Bedrooms
- Double Master Bedroom
- Walk-In Closet
- 3 Full Bathrooms
Home Security
- Security System Owned
- Fire and Smoke Detector
Outdoor Features
- Covered Patio or Porch
- Rain Gutters
Schools
- Eagle Mountain Elementary School
- Eagle Mountain High School
Utilities
- Central Heating and Cooling System
- Heating System Uses Natural Gas
- Underground Utilities
- Cable TV Available
Listing and Financial Details
- Residential Lease
- Property Available on 11/14/25
- Tenant pays for all utilities
- Legal Lot and Block 17 / 27
- Assessor Parcel Number 42867779
Community Details
Overview
- Association fees include all facilities, management
- Neighborhood Management Inc. Association
- Cibolo Hill Ph 2 Subdivision
Pet Policy
- Call for details about the types of pets allowed
- Pet Deposit $100
- 2 Pets Allowed
Map
Source: North Texas Real Estate Information Systems (NTREIS)
MLS Number: 21112908
APN: 42867779
- 2416 Mankato Dr
- 2401 Mankato Dr
- 2501 Tala Ct
- 6604 Denim Dr
- 2401 Sagamore St
- 10529 Lequoia St
- 10553 Takala Dr
- 10508 Katalpa Dr
- 10437 Mituna St
- 10508 Lequoia St
- 2640 Oneida Ln
- 10904 Caldwell Ln
- 10933 Caldwell Ln
- 10913 Dillon St
- 10917 Dillon St
- 10969 Colonial Heights Ln
- 2728 Serenity Grove Ln
- 2744 Serenity Grove Ln
- 2740 Serenity Grove Ln
- 2736 Serenity Grove Ln
- 10520 Katalpa Dr
- 2636 Keokuk St
- 2640 Oneida Ln
- 2501 Cibolo Hills Pkwy Unit 3004.1401786
- 2501 Cibolo Hills Pkwy Unit 3001.1401785
- 2501 Cibolo Hills Pkwy Unit 3106.1401789
- 2501 Cibolo Hills Pkwy Unit 3006.1401787
- 10113 Regal Bnd Ln
- 10969 Colonial Heights Ln
- 11036 Kinston St
- 2512 Northcote Dr
- 2737 Brushy Lk Dr
- 2808 Slatewood Dr
- 2625 Kingsman Dr
- 2733 Slatewood Dr
- 2532 Birchcrest Dr
- 2908 Yellow Pine Ave
- 2828 Evening Side
- 2529 Starwater Dr
- 9717 Motley Dr
