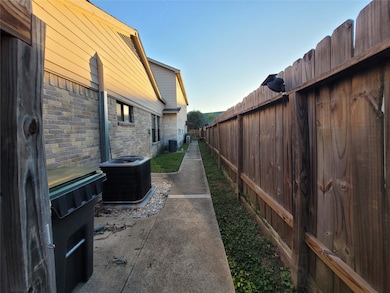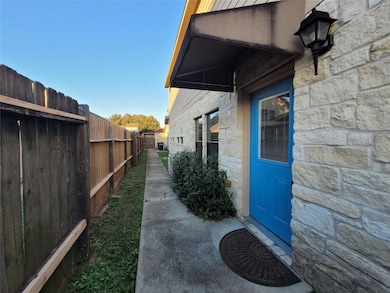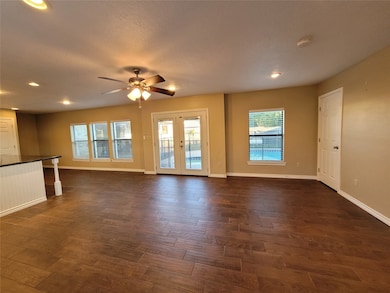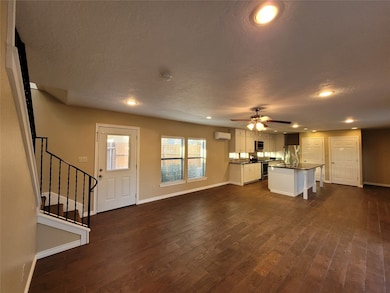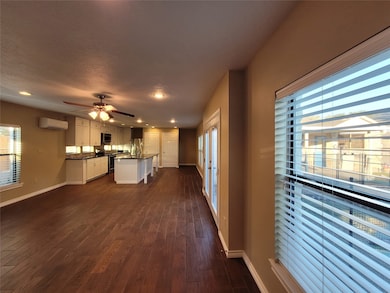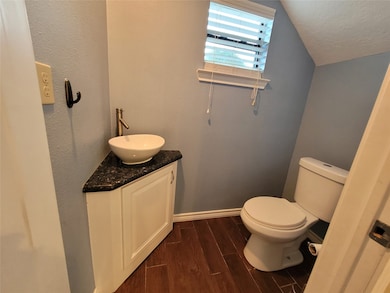2428 Parkview Dr Pearland, TX 77581
Highlights
- Gunite Pool
- Contemporary Architecture
- Granite Countertops
- Shadycrest Elementary School Rated A
- 1 Fireplace
- Family Room Off Kitchen
About This Home
If you are looking for the perfect place for 1 or 2 adults, with all the space and convenience you need, this lease is over the top and for you. Amenities include the swimming pool which is cared for by the owner. There is Liberty Park down the street a bike ride distance away. It has so much to offer the tenant. This Charmer is recent construction with Granite counter tops, carpet and tile. The independent AC/Heaters are efficient and effective. Spacious Kitchen has stainless steel appliances and refrigerator. Including the washer, dryer and refrigerator. There is a fabulous Granite topped island. Plenty of extra cabinets and closet space. The Master is spacious with very nice bathroom and soak in tub. The separate oversized shower has 3 showers heads:) This apartment is private on the east end of Pearland Parkway and to 518 and close to Friendswood. No SMOKERS PLEASE
Listing Agent
Berkshire Hathaway HomeServices Premier Properties License #0530252 Listed on: 11/05/2025

Property Details
Home Type
- Apartment
Est. Annual Taxes
- $2,508
Year Built
- Built in 2016
Parking
- Assigned Parking
Home Design
- Contemporary Architecture
Interior Spaces
- 1,500 Sq Ft Home
- 1-Story Property
- Ceiling Fan
- 1 Fireplace
- Insulated Doors
- Family Room Off Kitchen
- Combination Dining and Living Room
- Storage
- Stacked Washer and Dryer
- Utility Room
- Fire and Smoke Detector
Kitchen
- Breakfast Bar
- Electric Oven
- Electric Range
- Microwave
- Dishwasher
- Granite Countertops
- Disposal
Flooring
- Carpet
- Tile
Bedrooms and Bathrooms
- 1 Bedroom
- 2 Full Bathrooms
- Double Vanity
- Soaking Tub
- Separate Shower
Eco-Friendly Details
- Energy-Efficient Windows with Low Emissivity
- Energy-Efficient HVAC
- Energy-Efficient Doors
Outdoor Features
- Gunite Pool
- Courtyard
Schools
- Shadycrest Elementary School
- Pearland Junior High East
- Pearland High School
Additional Features
- 0.26 Acre Lot
- Central Heating and Cooling System
Listing and Financial Details
- Property Available on 11/4/25
- Long Term Lease
Community Details
Recreation
- Community Pool
Pet Policy
- Call for details about the types of pets allowed
- Pet Deposit Required
Additional Features
- Parkview Sec 2 Pearland Subdivision
- Laundry Facilities
Map
Source: Houston Association of REALTORS®
MLS Number: 94076205
APN: 6951-0303-000
- 2410 Parkview Dr
- 2413 Laura Ln
- 3612 Ginger Ln
- 2328 Colleen Dr
- 3714 Dorothy Ln
- 3509 Boxwood Gate Trail
- TBD John Lizer Rd
- 3703 Longherridge Dr
- 3612 Fir Hollow Way
- 3206 Berryfield Ln
- 3004 Macoma Ave
- 2803 Parkside Village Ct
- 3403 Fox Ct
- 2101 Roland Rue St
- 2603 Pebble Creek Dr
- 2703 Pebble Creek Dr
- 3806 Conroe Lake Ct
- 3902 Oak Wood Dr N
- 1917 Oak Shire Dr
- 1813 Oak Wood Dr E
- 3704 Ginger Ln
- 3605 Longherridge Dr
- 3109 Berryfield Ln
- 2900 Pearland Pkwy
- 3217 Patricia Ln
- 2604 Hidden Creek Dr
- 1809 Oakland Cir
- 4055 Village Dr
- 2506 Indigo Harvest Trail
- 3339 Daily Harvest Dr
- 1601 Oak Pl Ct
- 3204 Farmers Field St
- 2641 Summer Indigo Trail
- 3413 Daily Harvest Dr
- 3706 Bartlett Springs Ct
- 1910 Winding Creek Dr
- 3340 E Walnut St
- 17119 Highway 35 Unit A
- 2711 Yost Blvd
- 2704 Pine Needle Ln

