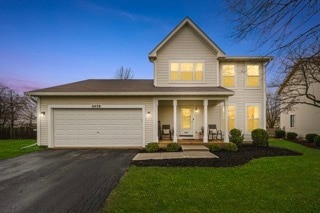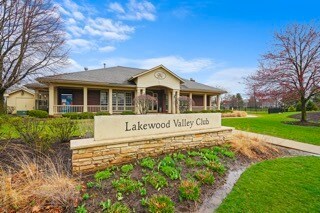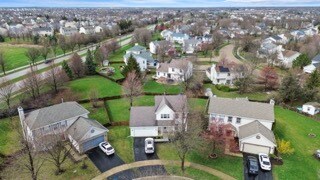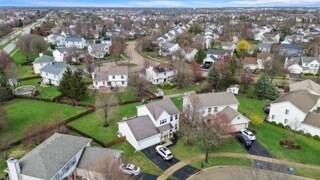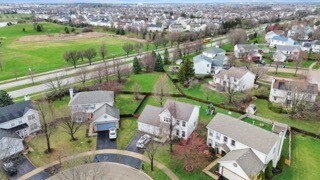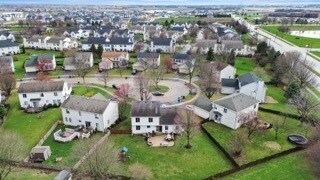
2428 Smithfield Ct Aurora, IL 60503
Far Southeast NeighborhoodHighlights
- Property is near a park
- Traditional Architecture
- Community Pool
- Wolfs Crossing Elementary School Rated A-
- Wood Flooring
- Cul-De-Sac
About This Home
As of May 2025Get ready to fall in love with this stunning, meticulously maintained home in a highly desirable neighborhood. This rare Essex model, nestled on a quiet cul-de-sac in the sought-after Lakewood Valley subdivision, is the one you've been waiting for! Located in top-rated District 308 and surrounded by parks, this home offers a perfect blend of comfort and style. Step inside to gleaming wood floors in the foyer and kitchen, beautifully updated throughout. Also enjoy the convenience of having an upstairs washer and dryer. The sun-drenched master suite features southern exposure and a spacious walk-in closet. Love entertaining? Well, wait until you see the beautuful Lakewood Valley Clubhouse, that offer tennis courts & a swimming pool! But the magic doesn't stop there! Step into your professionally landscaped backyard oasis, complete with a custom brick paver patio, embedded lighting, and a cozy fire pit-perfect for entertaining while the kids enjoy the playset included.** We are currently in a multiple counter-offer situation. At the seller's request, we kindly ask that you submit your highest and best offer by Sunday, April 6th, no later than 6:00 PM CST. All offers will be thoughtfully reviewed and considered by Monday, April 7th, at 4:00 PM. Thank you for your interest and for contributing to a positive experience for everyone involved.**
Last Agent to Sell the Property
Maria Kharot & Shauna Weatherspoon
HomeSmart Connect LLC License #475174209 Listed on: 04/03/2025

Home Details
Home Type
- Single Family
Est. Annual Taxes
- $7,408
Year Built
- Built in 1999
HOA Fees
- $40 Monthly HOA Fees
Parking
- 2 Car Garage
- Driveway
- Parking Included in Price
Home Design
- Traditional Architecture
- Asphalt Roof
- Concrete Perimeter Foundation
Interior Spaces
- 2,289 Sq Ft Home
- 2-Story Property
- Family Room
- Combination Dining and Living Room
- Partial Basement
- Home Security System
Kitchen
- Range
- Microwave
- Dishwasher
- Disposal
Flooring
- Wood
- Carpet
Bedrooms and Bathrooms
- 3 Bedrooms
- 3 Potential Bedrooms
Laundry
- Laundry Room
- Dryer
- Washer
Outdoor Features
- Patio
- Fire Pit
Schools
- Wolfs Crossing Elementary School
- Bednarcik Junior High School
- Oswego East High School
Utilities
- Forced Air Heating and Cooling System
- Heating System Uses Natural Gas
Additional Features
- Cul-De-Sac
- Property is near a park
Listing and Financial Details
- Homeowner Tax Exemptions
Community Details
Overview
- Association fees include insurance, clubhouse, pool, scavenger, snow removal
- Property Manager Association, Phone Number (630) 748-8310
- Lakewood Valley Subdivision, Essex, Elevation C Floorplan
- Property managed by Advocate Property Management
Recreation
- Community Pool
Ownership History
Purchase Details
Home Financials for this Owner
Home Financials are based on the most recent Mortgage that was taken out on this home.Similar Homes in the area
Home Values in the Area
Average Home Value in this Area
Purchase History
| Date | Type | Sale Price | Title Company |
|---|---|---|---|
| Warranty Deed | $516,000 | Fidelity National Title |
Mortgage History
| Date | Status | Loan Amount | Loan Type |
|---|---|---|---|
| Open | $163,400 | New Conventional | |
| Previous Owner | $158,500 | Unknown | |
| Previous Owner | $163,036 | Fannie Mae Freddie Mac | |
| Previous Owner | $13,000 | Credit Line Revolving | |
| Previous Owner | $166,250 | Unknown |
Property History
| Date | Event | Price | Change | Sq Ft Price |
|---|---|---|---|---|
| 05/15/2025 05/15/25 | Sold | $400,000 | +5.3% | $175 / Sq Ft |
| 04/07/2025 04/07/25 | Pending | -- | -- | -- |
| 04/03/2025 04/03/25 | For Sale | $379,900 | +120.9% | $166 / Sq Ft |
| 08/31/2012 08/31/12 | Sold | $172,000 | -2.8% | $106 / Sq Ft |
| 07/24/2012 07/24/12 | Pending | -- | -- | -- |
| 06/29/2012 06/29/12 | For Sale | $177,000 | -- | $109 / Sq Ft |
Tax History Compared to Growth
Tax History
| Year | Tax Paid | Tax Assessment Tax Assessment Total Assessment is a certain percentage of the fair market value that is determined by local assessors to be the total taxable value of land and additions on the property. | Land | Improvement |
|---|---|---|---|---|
| 2023 | $7,760 | $85,711 | $20,547 | $65,164 |
| 2022 | $6,605 | $72,373 | $19,437 | $52,936 |
| 2021 | $6,555 | $68,926 | $18,511 | $50,415 |
| 2020 | $6,272 | $67,834 | $18,218 | $49,616 |
| 2019 | $6,332 | $65,923 | $17,705 | $48,218 |
| 2018 | $5,927 | $60,172 | $17,315 | $42,857 |
| 2017 | $5,859 | $58,619 | $16,868 | $41,751 |
| 2016 | $6,002 | $57,357 | $16,505 | $40,852 |
| 2015 | $6,122 | $55,151 | $15,870 | $39,281 |
| 2014 | $6,122 | $52,660 | $15,870 | $36,790 |
| 2013 | $6,122 | $52,660 | $15,870 | $36,790 |
Agents Affiliated with this Home
-
M
Seller's Agent in 2025
Maria Kharot & Shauna Weatherspoon
HomeSmart Connect LLC
-
V
Buyer's Agent in 2025
Vatsal Doshi
Welcome Realty
-
Q
Seller's Agent in 2012
Quin O'Brien
4 Sale Realty Advantage
-
D
Buyer's Agent in 2012
Daniel Shafron
Cambium Realty LLC
Map
Source: Midwest Real Estate Data (MRED)
MLS Number: 12327053
APN: 07-01-07-402-012
- 2477 Smithfield Ct
- 2799 Squaw Valley Trail
- 2584 Dickens Dr
- 2664 Stuart Kaplan Dr
- 2941 Red Rose Rd
- 2937 Red Rose Rd
- 2668 Bull Run Dr Unit 2
- 2383 Shiloh Dr
- 2530 Biltmore Cir
- 2895 Lahinch Ct Unit 6
- 2715 Lahinch Dr
- 2295 Shiloh Dr
- 2585 Lambert Dr Unit 5
- 3156 Bellwether Dr
- 3149 Bellwether Dr
- 9836 S Carls Dr
- 2406 Georgetown Cir Unit 84
- 2422 Georgetown Cir Unit 9/6
- 2319 Georgetown Ct Unit 144
- 2401 Sunshine Ln Unit 2592
