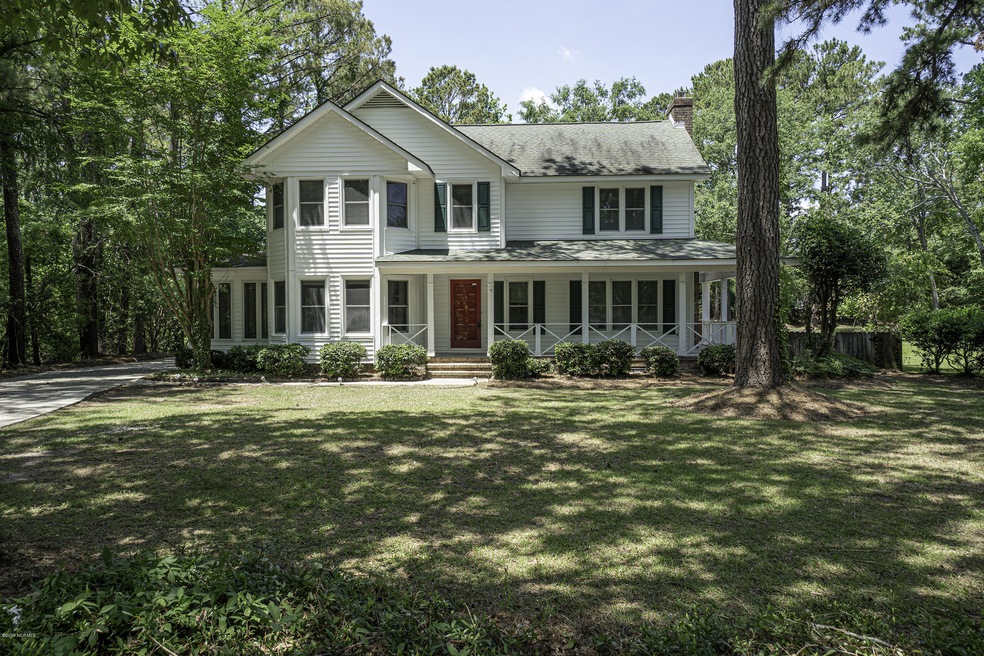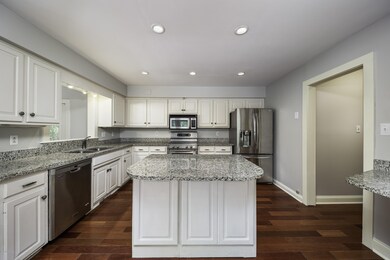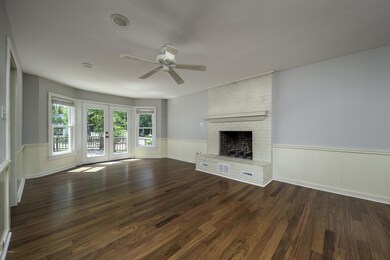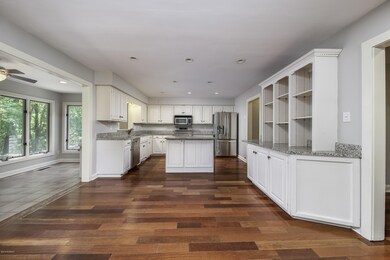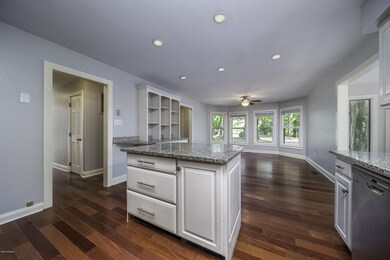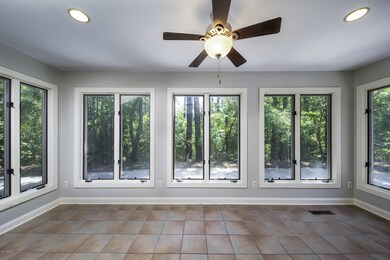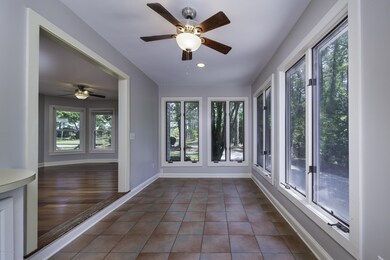
2428 Tram Rd New Bern, NC 28562
Highlights
- 0.79 Acre Lot
- Deck
- Main Floor Primary Bedroom
- Albert H. Bangert Elementary School Rated A-
- Wood Flooring
- 1 Fireplace
About This Home
As of July 2025Lovely Olde Towne home that was not flooded during Hurricane Florence and features newer windows, fresh paint and new hardwood floors in the living room. This amazing home has an open kitchen with ample cabinet space, beautiful granite counters and S/S Appliances. With an open kitchen to the dining room and the Carolina Room,this home has great space to entertain or cozy up next to the fireplace on quiet nights. The park-like outdoor living space features a large covered porch, expansive deck and wonderful backyard with a storage shed. Three large bedrooms with ample closet space alllow room for loved ones. The dedicated office space and useful mudroom are must sees and the over size attached garage has ample storage as well. Located minutes to downtown, golf, and parks!
Last Agent to Sell the Property
Keller Williams Realty License #211446 Listed on: 05/25/2019

Last Buyer's Agent
Glenn Ewing
THE REAL ESTATE CENTER OF NEW BERN, INC License #116263
Home Details
Home Type
- Single Family
Est. Annual Taxes
- $2,377
Year Built
- Built in 1982
Lot Details
- 0.79 Acre Lot
- Lot Dimensions are 132 x 313x 115 x 330
- Fenced Yard
- Wood Fence
HOA Fees
- $17 Monthly HOA Fees
Home Design
- Wood Frame Construction
- Architectural Shingle Roof
- Vinyl Siding
- Stick Built Home
Interior Spaces
- 2,192 Sq Ft Home
- 2-Story Property
- Ceiling Fan
- 1 Fireplace
- Blinds
- Mud Room
- Entrance Foyer
- Combination Dining and Living Room
- Home Office
- Sun or Florida Room
- Crawl Space
- Pull Down Stairs to Attic
- Storm Doors
- Laundry Room
Flooring
- Wood
- Carpet
- Tile
Bedrooms and Bathrooms
- 3 Bedrooms
- Primary Bedroom on Main
- Walk-In Closet
Parking
- 2 Car Attached Garage
- Driveway
- Off-Street Parking
Outdoor Features
- Deck
- Covered patio or porch
Utilities
- Central Air
- Heat Pump System
Community Details
- Olde Towne Subdivision
- Maintained Community
Listing and Financial Details
- Tax Lot 5
- Assessor Parcel Number 8-204-1-005
Ownership History
Purchase Details
Home Financials for this Owner
Home Financials are based on the most recent Mortgage that was taken out on this home.Purchase Details
Home Financials for this Owner
Home Financials are based on the most recent Mortgage that was taken out on this home.Purchase Details
Home Financials for this Owner
Home Financials are based on the most recent Mortgage that was taken out on this home.Purchase Details
Home Financials for this Owner
Home Financials are based on the most recent Mortgage that was taken out on this home.Purchase Details
Home Financials for this Owner
Home Financials are based on the most recent Mortgage that was taken out on this home.Purchase Details
Similar Homes in the area
Home Values in the Area
Average Home Value in this Area
Purchase History
| Date | Type | Sale Price | Title Company |
|---|---|---|---|
| Warranty Deed | $410,000 | None Listed On Document | |
| Warranty Deed | $375,000 | None Listed On Document | |
| Warranty Deed | $248,500 | -- | |
| Deed | $237,000 | -- | |
| Warranty Deed | $221,000 | None Available | |
| Warranty Deed | $329,000 | None Available |
Mortgage History
| Date | Status | Loan Amount | Loan Type |
|---|---|---|---|
| Open | $328,000 | New Conventional | |
| Previous Owner | $74,233 | VA | |
| Previous Owner | $248,500 | VA | |
| Previous Owner | $176,800 | Adjustable Rate Mortgage/ARM |
Property History
| Date | Event | Price | Change | Sq Ft Price |
|---|---|---|---|---|
| 07/21/2025 07/21/25 | Sold | $410,000 | -1.7% | $190 / Sq Ft |
| 06/20/2025 06/20/25 | Pending | -- | -- | -- |
| 06/06/2025 06/06/25 | Price Changed | $417,000 | -3.0% | $193 / Sq Ft |
| 05/31/2025 05/31/25 | For Sale | $430,000 | +14.7% | $199 / Sq Ft |
| 05/17/2024 05/17/24 | Sold | $375,000 | -10.7% | $197 / Sq Ft |
| 04/04/2024 04/04/24 | Pending | -- | -- | -- |
| 03/12/2024 03/12/24 | Price Changed | $419,900 | 0.0% | $220 / Sq Ft |
| 03/12/2024 03/12/24 | For Sale | $419,900 | -6.5% | $220 / Sq Ft |
| 02/20/2024 02/20/24 | Pending | -- | -- | -- |
| 02/13/2024 02/13/24 | Price Changed | $449,000 | -4.4% | $236 / Sq Ft |
| 01/02/2024 01/02/24 | For Sale | $469,900 | +89.1% | $247 / Sq Ft |
| 11/06/2019 11/06/19 | Sold | $248,500 | -8.0% | $113 / Sq Ft |
| 09/24/2019 09/24/19 | Pending | -- | -- | -- |
| 05/25/2019 05/25/19 | For Sale | $270,000 | +13.9% | $123 / Sq Ft |
| 05/23/2014 05/23/14 | Sold | $237,000 | -4.8% | $118 / Sq Ft |
| 04/03/2014 04/03/14 | Pending | -- | -- | -- |
| 03/10/2014 03/10/14 | For Sale | $249,000 | +12.7% | $124 / Sq Ft |
| 11/29/2012 11/29/12 | Sold | $221,000 | -25.1% | $110 / Sq Ft |
| 10/12/2012 10/12/12 | Pending | -- | -- | -- |
| 03/14/2012 03/14/12 | For Sale | $295,000 | -- | $147 / Sq Ft |
Tax History Compared to Growth
Tax History
| Year | Tax Paid | Tax Assessment Tax Assessment Total Assessment is a certain percentage of the fair market value that is determined by local assessors to be the total taxable value of land and additions on the property. | Land | Improvement |
|---|---|---|---|---|
| 2024 | $3,267 | $382,720 | $83,000 | $299,720 |
| 2023 | $3,217 | $382,720 | $83,000 | $299,720 |
| 2022 | $2,499 | $234,040 | $60,000 | $174,040 |
| 2021 | $2,499 | $234,040 | $60,000 | $174,040 |
| 2020 | $2,474 | $234,040 | $60,000 | $174,040 |
| 2019 | $2,474 | $234,040 | $60,000 | $174,040 |
| 2018 | $2,375 | $234,040 | $60,000 | $174,040 |
| 2017 | $2,375 | $234,040 | $60,000 | $174,040 |
| 2016 | $2,375 | $309,870 | $84,000 | $225,870 |
| 2015 | $2,755 | $309,870 | $84,000 | $225,870 |
| 2014 | $2,755 | $309,870 | $84,000 | $225,870 |
Agents Affiliated with this Home
-
B
Seller's Agent in 2025
BARBARA SAUNDERS
Keller Williams Realty
-
K
Buyer's Agent in 2025
Kelly Latimer
TRENT RIVER REALTY
-
L
Seller's Agent in 2024
Lisa Benton
COASTAL CAROLINA SHOWCASE PROPERTIES, LLC
-
B
Buyer's Agent in 2024
Barbara Saunders Real Estate
Keller Williams Realty
-
R
Seller's Agent in 2019
Rowland Bowen
Keller Williams Realty
-
G
Buyer's Agent in 2019
Glenn Ewing
THE REAL ESTATE CENTER OF NEW BERN, INC
Map
Source: Hive MLS
MLS Number: 100167499
APN: 8-204-1-005
- 801 Arcane Cir
- 709 Cove Harbor
- 0 Newsome Dr
- 2106 Foxhorn Rd
- 1914 Evans St
- 2417 Turtle Bay Dr
- 125 Hawks Pond Rd
- 165 Hawks Pond Rd
- 204 Castle Ridge Rd
- Lot 247 Graves St
- 5 Batts Hill Rd
- 24 Batts Hill Rd
- 1906 Penn St
- 23 Batts Hill Rd
- 2108 Hidden Harbor Dr
- 2206 Nelson St
- 2204 Nelson St
- 106 Allen Dr
- 2800 Moore Ave
- 3211 Wedgewood Dr
