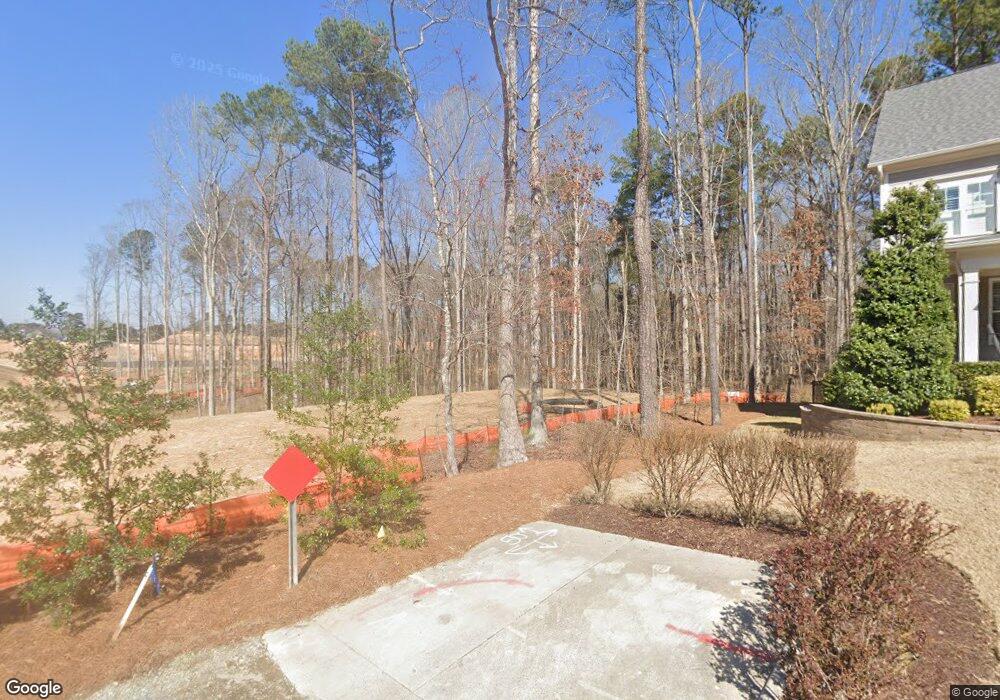2428 Vetrina Way Unit 61 Apex, NC 27502
Friendship Neighborhood
5
Beds
5
Baths
3,570
Sq Ft
10,454
Sq Ft Lot
About This Home
This home is located at 2428 Vetrina Way Unit 61, Apex, NC 27502. 2428 Vetrina Way Unit 61 is a home located in Wake County with nearby schools including Olive Chapel Elementary School, Apex Friendship Middle School, and Apex Friendship High School.
Create a Home Valuation Report for This Property
The Home Valuation Report is an in-depth analysis detailing your home's value as well as a comparison with similar homes in the area
Home Values in the Area
Average Home Value in this Area
Tax History Compared to Growth
Map
Nearby Homes
- 2428 Vetrina Way
- 2429 Vetrina Way
- 2437 Vetrina Way
- 2495 Vetrina Way
- 2499 Vetrina Way
- 2505 Vetrina Way
- 2511 Vetrina Way
- 2170 Vittorio Ln
- 2908 Evans Rd
- 2805 Evans Rd
- 2048 Lazio Ln
- 1952 Combine Cir
- 1956 Lazio Ln
- 2751 Lake Waccamaw Trail
- 2605 Old Us 1 Hwy
- 1897 Lazio Ln
- 2099 Maggie Valley Dr
- 7104 Camp Branch Ln
- 2095 Maggie Valley Dr
- 2129 Mars Hill Ln
- 2422 Vetrina Way
- 2429 Vetrina Way Unit 60
- 2418 Vetrina Way Unit 25
- 2418 Vetrina Way
- 2419 Vetrina Way
- 2437 Vetrina Way Unit 59
- 2414 Vetrina Way
- 2415 Vetrina Way
- 2144 Vecchio Ln
- 2140 Vecchio Ln
- 2410 Vetrina Way
- 2411 Vetrina Way
- 2136 Vecchio Ln
- 2132 Vecchio Ln
- 2811 Walden Rd
- 2128 Vecchio Ln
- 2153 Vecchio Ln
- 2405 Vetrina Way
- 2149 Vecchio Ln
- 2141 Vecchio Ln Unit 14
