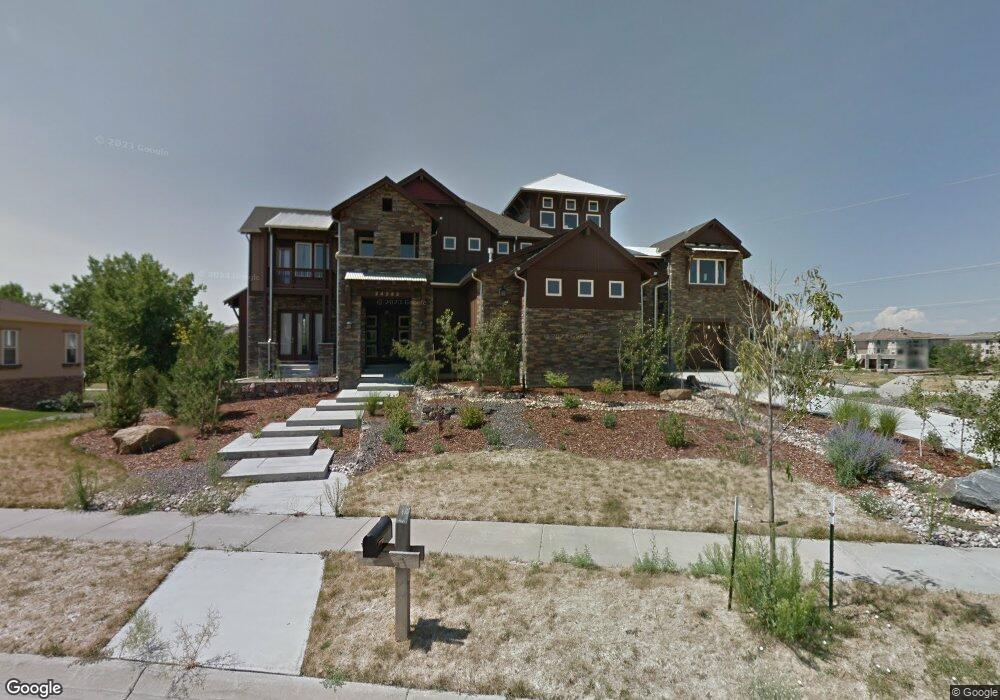24282 E Glasgow Cir Aurora, CO 80016
Tallyn's Reach NeighborhoodEstimated Value: $1,589,000 - $1,793,000
6
Beds
6
Baths
5,647
Sq Ft
$297/Sq Ft
Est. Value
About This Home
This home is located at 24282 E Glasgow Cir, Aurora, CO 80016 and is currently estimated at $1,679,718, approximately $297 per square foot. 24282 E Glasgow Cir is a home located in Arapahoe County with nearby schools including Black Forest Hills Elementary School, Fox Ridge Middle School, and Cherokee Trail High School.
Ownership History
Date
Name
Owned For
Owner Type
Purchase Details
Closed on
Nov 16, 2020
Sold by
Windbager Mark and Augustine Renee
Bought by
Sola Maggie Ellen
Current Estimated Value
Purchase Details
Closed on
Feb 6, 2013
Sold by
24282 E Glasgow Llc
Bought by
Windhager Mark and Augustine Renee
Purchase Details
Closed on
Feb 4, 2013
Sold by
Burns Phillip and Burns Lisa
Bought by
24282 E Glasgow Llc
Purchase Details
Closed on
Jul 7, 2005
Sold by
Windham Custom Homes Inc
Bought by
Burns Philip and Burns Lisa
Home Financials for this Owner
Home Financials are based on the most recent Mortgage that was taken out on this home.
Original Mortgage
$134,054
Interest Rate
5.63%
Mortgage Type
Purchase Money Mortgage
Create a Home Valuation Report for This Property
The Home Valuation Report is an in-depth analysis detailing your home's value as well as a comparison with similar homes in the area
Home Values in the Area
Average Home Value in this Area
Purchase History
| Date | Buyer | Sale Price | Title Company |
|---|---|---|---|
| Sola Maggie Ellen | $1,350,000 | Colarado Escrow & Title | |
| Windhager Mark | -- | None Available | |
| 24282 E Glasgow Llc | -- | None Available | |
| Burns Philip | $165,000 | Land Title Guarantee Company |
Source: Public Records
Mortgage History
| Date | Status | Borrower | Loan Amount |
|---|---|---|---|
| Previous Owner | Burns Philip | $134,054 |
Source: Public Records
Tax History Compared to Growth
Tax History
| Year | Tax Paid | Tax Assessment Tax Assessment Total Assessment is a certain percentage of the fair market value that is determined by local assessors to be the total taxable value of land and additions on the property. | Land | Improvement |
|---|---|---|---|---|
| 2024 | $8,868 | $117,732 | -- | -- |
| 2023 | $8,868 | $117,732 | $0 | $0 |
| 2022 | $8,224 | $98,572 | $0 | $0 |
| 2021 | $10,534 | $98,572 | $0 | $0 |
| 2020 | $10,882 | $85,829 | $0 | $0 |
| 2019 | $10,663 | $85,829 | $0 | $0 |
| 2018 | $9,233 | $71,949 | $0 | $0 |
| 2017 | $9,155 | $71,949 | $0 | $0 |
| 2016 | $8,542 | $67,294 | $0 | $0 |
| 2015 | $8,287 | $67,294 | $0 | $0 |
| 2014 | -- | $56,914 | $0 | $0 |
| 2013 | -- | $57,210 | $0 | $0 |
Source: Public Records
Map
Nearby Homes
- 24329 E Glasgow Cir
- 23967 E Hinsdale Place
- 24248 E Roxbury Cir
- 24725 E Dry Creek Place
- 7463 S Biloxi Ct
- 7370 S Catawba Way
- 24378 E Roxbury Cir
- 24515 E Kettle Ct
- 24036 E Kettle Place
- Stonehaven Plan at Guilford Estates - The Grand Collection
- Somerton Plan at Guilford Estates - The Grand Collection
- SuperHome Plan at Guilford Estates - The Grand Collection
- Prescott Plan at Guilford Estates - The Grand Collection
- 24595 E Kettle Ct
- 7756 S Eaton Park Ct
- 23965 E Kettle Place
- 24564 E Kettle Ct
- 24604 E Kettle Ct
- 23901 E Easter Place
- 7587 S Biloxi Way
- 24272 E Glasgow Cir
- 24292 E Glasgow Cir
- 24262 E Glasgow Cir
- 24277 E Glasgow Cir
- 24309 E Glasgow Cir
- 24314 E Glasgow Cir
- 24247 E Glasgow Cir
- 24252 E Glasgow Cir
- 24319 E Glasgow Cir
- 24344 E Glasgow Cir
- 24242 E Glasgow Cir
- 24339 E Glasgow Cir
- 7470 S Eaton Park Way
- 24340 E Glasgow Dr
- 7480 S Eaton Park Way
- 24349 E Glasgow Cir
- 24232 E Glasgow Cir
- 7490 S Eaton Park Way
- 24227 E Glasgow Cir
- 24374 E Glasgow Cir
