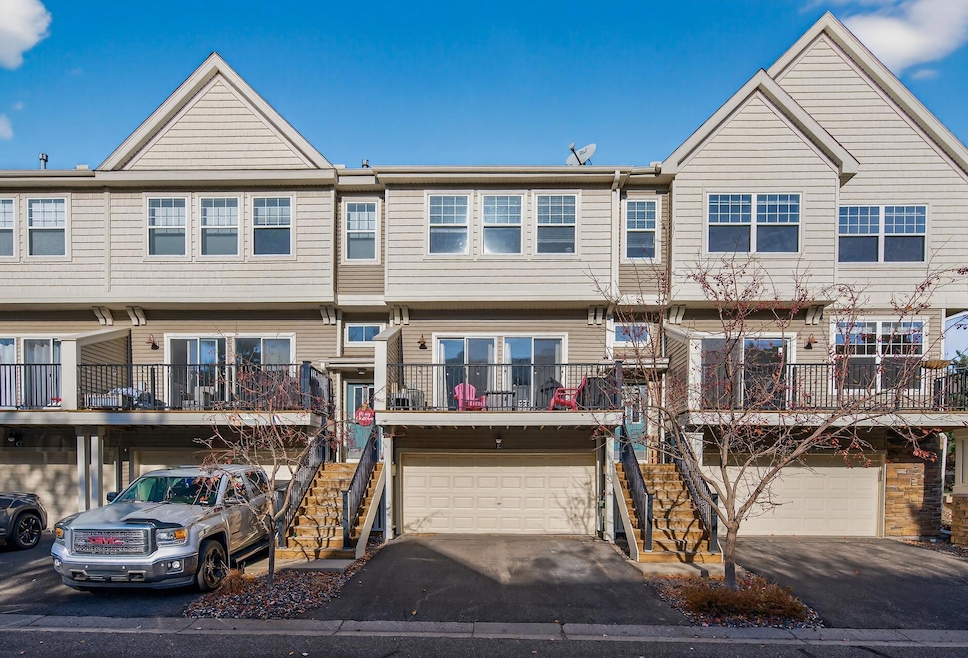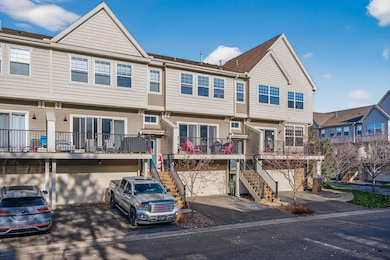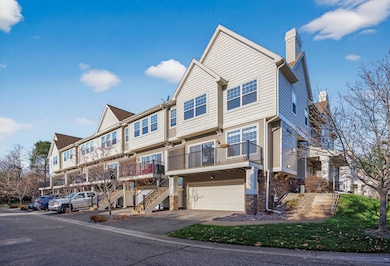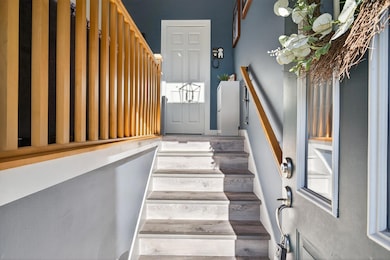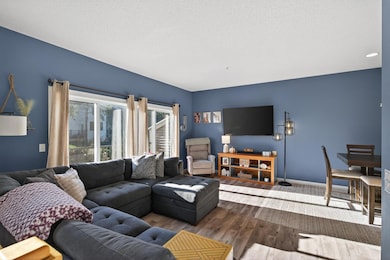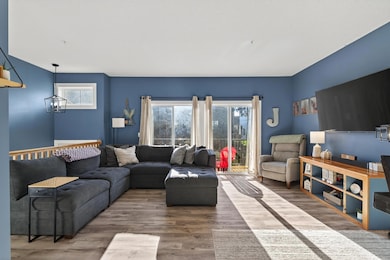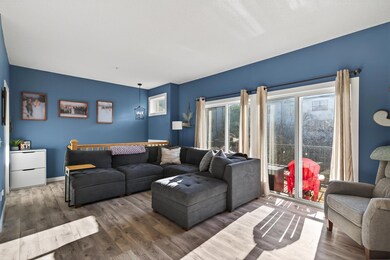2429 121st Cir NE Unit E Minneapolis, MN 55449
Estimated payment $2,033/month
Highlights
- Beach
- Tennis Courts
- 2 Car Attached Garage
- Deck
- Home Office
- Patio
About This Home
Welcome to The Lakes of Radisson where comfort, convenience, and community all come together. Perfectly tucked into a quiet Blaine neighborhood, this home hits the sweet spot between peaceful retreat and “I can get to Target in 7 minutes.” Step inside to find a bright, open layout that practically begs you to host game nights—or at least pretend you do when guests compliment your space. The kitchen is ready for everything from gourmet meals to late-night frozen pizza masterpieces. The living area? Cozy enough for movie marathons, spacious enough for that unnecessarily large sectional you’ve been eyeing. Upstairs bedrooms offer plenty of room to recharge, work-from-home, or finally start that hobby you swore you’d pick up in 2020. And yes, there’s storage—actual storage—so you don’t have to play “find the holiday décor” every year. Enjoy the perks of low-maintenance living, friendly surroundings, and a location that keeps you close to parks, shopping, restaurants, and every convenience you could want... but far enough from your in-laws that they’ll call before “stopping by.” If you’re looking for a place that feels like home the second you walk in, congratulations—you found it.
Open House Schedule
-
Saturday, November 22, 202511:00 am to 1:00 pm11/22/2025 11:00:00 AM +00:0011/22/2025 1:00:00 PM +00:00Add to Calendar
Townhouse Details
Home Type
- Townhome
Est. Annual Taxes
- $2,897
Year Built
- Built in 2010
Lot Details
- 697 Sq Ft Lot
- Wire Fence
- Sprinkler System
- Few Trees
HOA Fees
- $290 Monthly HOA Fees
Parking
- 2 Car Attached Garage
Home Design
- Composition Roof
- Vinyl Siding
Interior Spaces
- 2-Story Property
- Living Room
- Dining Room
- Home Office
- Partially Finished Basement
Kitchen
- Range
- Microwave
- Dishwasher
Bedrooms and Bathrooms
- 2 Bedrooms
Laundry
- Dryer
- Washer
Outdoor Features
- Deck
- Patio
Utilities
- Forced Air Heating and Cooling System
- Gas Water Heater
Listing and Financial Details
- Assessor Parcel Number 093123420086
Community Details
Overview
- Association fees include maintenance structure, hazard insurance, lawn care, professional mgmt, trash, sewer, snow removal
- First Service Residential Association, Phone Number (952) 277-2700
- Cic 180 Gables At Wstn Bay Subdivision
Recreation
- Beach
- Tennis Courts
Building Details
- Security
Map
Home Values in the Area
Average Home Value in this Area
Tax History
| Year | Tax Paid | Tax Assessment Tax Assessment Total Assessment is a certain percentage of the fair market value that is determined by local assessors to be the total taxable value of land and additions on the property. | Land | Improvement |
|---|---|---|---|---|
| 2025 | $2,897 | $285,300 | $70,000 | $215,300 |
| 2024 | $2,897 | $277,500 | $60,800 | $216,700 |
| 2023 | $2,550 | $267,600 | $49,300 | $218,300 |
| 2022 | $2,298 | $264,800 | $40,000 | $224,800 |
| 2021 | $2,456 | $211,700 | $32,000 | $179,700 |
| 2020 | $2,217 | $220,300 | $32,000 | $188,300 |
| 2019 | $2,009 | $193,600 | $25,000 | $168,600 |
| 2018 | $2,008 | $174,000 | $0 | $0 |
| 2017 | $1,787 | $169,300 | $0 | $0 |
| 2016 | $1,797 | $149,700 | $0 | $0 |
| 2015 | -- | $149,700 | $26,000 | $123,700 |
| 2014 | -- | $132,700 | $27,800 | $104,900 |
Property History
| Date | Event | Price | List to Sale | Price per Sq Ft |
|---|---|---|---|---|
| 11/13/2025 11/13/25 | For Sale | $285,000 | -- | $169 / Sq Ft |
Purchase History
| Date | Type | Sale Price | Title Company |
|---|---|---|---|
| Warranty Deed | $250,000 | Burnet Title | |
| Warranty Deed | $175,000 | Land Title Inc | |
| Warranty Deed | $149,900 | -- |
Mortgage History
| Date | Status | Loan Amount | Loan Type |
|---|---|---|---|
| Open | $242,500 | Stand Alone First | |
| Closed | $242,500 | New Conventional | |
| Previous Owner | $169,750 | New Conventional | |
| Previous Owner | $111,000 | New Conventional |
Source: NorthstarMLS
MLS Number: 6800982
APN: 09-31-23-42-0086
- 2429 121st Cir NE Unit F
- 12041 Owatonna Ct NE
- 12051 Owatonna Ct NE
- 12046 Vermillion St NE Unit A
- 12024 Owatonna Ct NE
- 12016 Vermillion St NE Unit D
- 12175 Vermillion St NE Unit G
- 2255 119th Cir NE
- 2356 119th Cir NE
- 2070 120th Ave NE
- 1936 121st Ave NE
- 2638 Alamo Cir NE
- 12101 Hastings St NE
- 12310 Zumbrota Cir NE Unit D
- 12340 Zumbrota Cir NE Unit D
- 11598 Yancy Ct NE
- 11505 Palisade Ct NE
- 2882 121st Ct NE
- 12484 Bataan St NE
- 12187 Dunkirk St NE
- 2408 121st Cir NE Unit C
- 2445 120th Cir NE
- 2495 121st Cir NE
- 12022 Vermillion St NE Unit B
- 1850 121st Ave NE
- 11802 S Lake Blvd NE
- 2444 120th Cir NE Unit D
- 3045 125th Ln NE Unit A
- 3195 124th Ave NE
- 12861 Central Ave NE
- 12664 Central Ave NE
- 10740 Town Square Dr NE Unit J
- 12373 Oak Park Blvd NE
- 1476 111th Dr NE
- 3601 125th Ave NE
- 750 116th Ave NE
- 370 125th Ave NE
- 12669 Erskin St NE
- 125 113th Square NE Unit 207
- 43 115th Ln NE Unit 487
