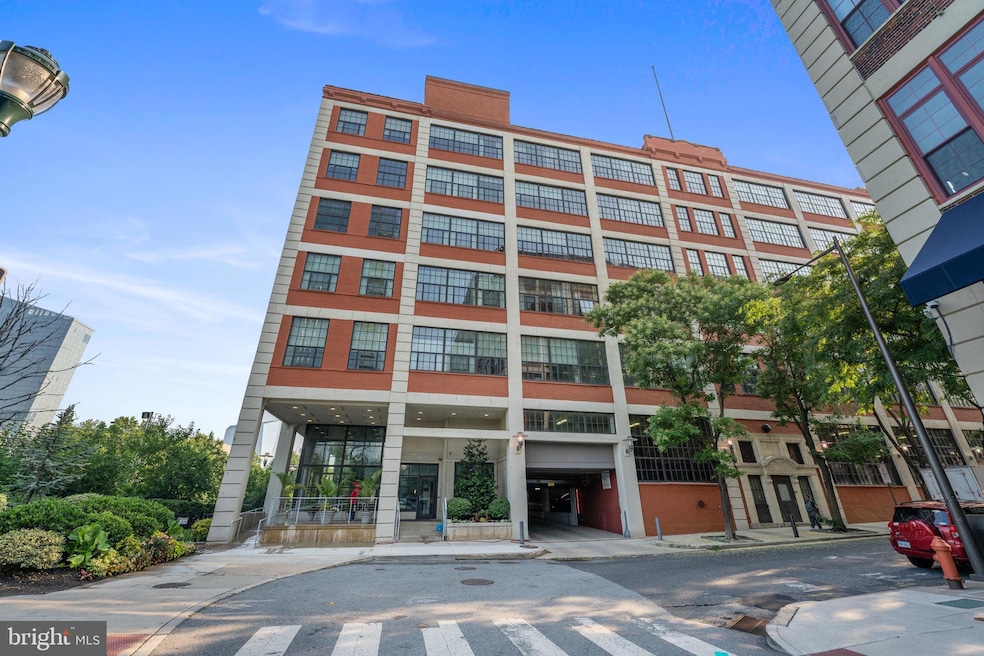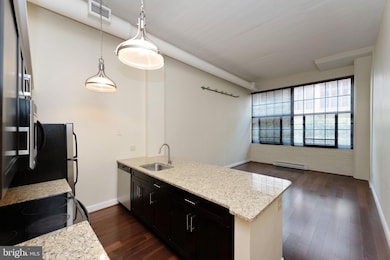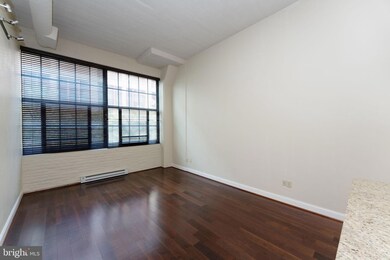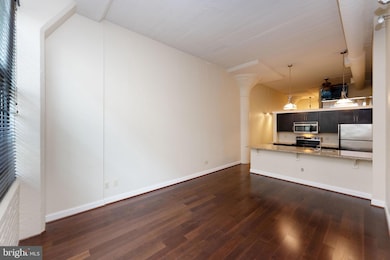Locust Point 2429 41 Locust St Unit 319 Floor 3 Philadelphia, PA 19103
Fitler Square NeighborhoodEstimated payment $2,538/month
Highlights
- Fitness Center
- City View
- Wood Flooring
- Gourmet Kitchen
- Open Floorplan
- 2-minute walk to Schuylkill River Park
About This Home
Step into style with this bright and airy one-bedroom loft at sought-after Locust Point. This south-facing unit impresses with soaring 18-foot ceilings, oversized windows that flood the space with natural light, and an open floor plan that blends industrial charm with modern finishes. Gleaming hardwood floors run throughout the living space, anchored by a sleek kitchen with granite countertops, stainless steel appliances, and plenty of room to entertain. The dedicated loft bedroom area offers privacy and functionality, while the updated full bath and in-unit washer & dryer add convenience. Additional features include central air, generous closet space, and a private secured storage unit just down the hall. Residents of Locust Point enjoy a recently renovated lobby with multiple lounge areas, two elevators, a fitness center, a private outdoor patio with grilling area, bike storage, and on-site management. Tucked right off the Schuylkill River Trail and within walking distance to Rittenhouse and Fitler Squares, Penn, Drexel, CHOP, and 30th Street Station—this location offers the perfect blend of city living and outdoor access. Don’t miss your chance to own a loft-style condo in one of Philadelphia’s most desirable communities!
Listing Agent
(215) 518-2679 patmcgowansells@gmail.com Keller Williams Real Estate-Blue Bell License #RS279809 Listed on: 05/27/2025

Property Details
Home Type
- Condominium
Est. Annual Taxes
- $4,442
Year Built
- Built in 1900
Lot Details
- Downtown Location
- South Facing Home
- Sprinkler System
- Property is in excellent condition
HOA Fees
- $471 Monthly HOA Fees
Property Views
- Woods
Home Design
- Entry on the 3rd floor
- Flat Roof Shape
- Pillar, Post or Pier Foundation
- Brick Front
- Concrete Perimeter Foundation
Interior Spaces
- 654 Sq Ft Home
- Property has 1 Level
- Open Floorplan
- Built-In Features
- Window Treatments
- Combination Kitchen and Living
Kitchen
- Gourmet Kitchen
- Electric Oven or Range
- Microwave
- Dishwasher
- Stainless Steel Appliances
- Upgraded Countertops
Flooring
- Wood
- Carpet
Bedrooms and Bathrooms
- 1 Main Level Bedroom
- 1 Full Bathroom
- Bathtub with Shower
Laundry
- Laundry on main level
- Dryer
- Washer
Parking
- On-Site Parking for Rent
- On-Street Parking
Outdoor Features
- Exterior Lighting
Utilities
- Forced Air Heating and Cooling System
- Electric Baseboard Heater
- Electric Water Heater
Listing and Financial Details
- Tax Lot 145
- Assessor Parcel Number 888049630
Community Details
Overview
- $942 Capital Contribution Fee
- Association fees include common area maintenance, exterior building maintenance, health club, insurance, management, trash, water
- Mid-Rise Condominium
- Fitler Square Subdivision
Amenities
- Picnic Area
- Community Storage Space
- Elevator
Recreation
Pet Policy
- Pet Size Limit
- Breed Restrictions
Security
- Security Service
Map
About Locust Point
Home Values in the Area
Average Home Value in this Area
Property History
| Date | Event | Price | List to Sale | Price per Sq Ft |
|---|---|---|---|---|
| 09/17/2025 09/17/25 | Price Changed | $320,000 | -3.0% | $489 / Sq Ft |
| 05/27/2025 05/27/25 | For Sale | $329,900 | 0.0% | $504 / Sq Ft |
| 02/16/2024 02/16/24 | Rented | $1,995 | 0.0% | -- |
| 02/08/2024 02/08/24 | Under Contract | -- | -- | -- |
| 11/30/2023 11/30/23 | Price Changed | $1,995 | -9.3% | $3 / Sq Ft |
| 10/30/2023 10/30/23 | Price Changed | $2,200 | -2.2% | $3 / Sq Ft |
| 09/22/2023 09/22/23 | Price Changed | $2,250 | 0.0% | $3 / Sq Ft |
| 09/22/2023 09/22/23 | For Rent | $2,250 | -2.2% | -- |
| 09/01/2023 09/01/23 | Under Contract | -- | -- | -- |
| 08/14/2023 08/14/23 | For Rent | $2,300 | -- | -- |
Source: Bright MLS
MLS Number: PAPH2485296
- 2429 Locust St Unit 212
- 2429 41 Locust St Unit 318
- 2429 41 Locust St Unit 215
- 2429 41 Locust St Unit 409
- 210 20 S 25th St Unit 905
- 210 S 25th St Unit 903
- 249 S 24th St Unit H
- 255 S 24th St
- 2320 Manning St
- 128 S Bonsall St
- 2221 Locust St
- 2212 Saint James Place
- 2222 Locust St
- 2217 Locust St
- 2324 Sansom St
- 109 S 24th St
- 2506 Delancey Place
- 251-59 S 22nd St Unit A
- 2135 Walnut St Unit 603
- 2135 Walnut St Unit 803
- 201 S 25th St Unit 2B-616
- 201 S 25th St Unit 2B-614
- 201 S 25th St Unit 2B-314
- 201 S 25th St Unit 1B-704
- 201 S 25th St Unit B-424
- 201 S 25th St Unit B-306
- 201 S 25th St Unit B-426
- 201 S 25th St Unit 2B-225
- 201 S 25th St Unit B-626
- 2429 Locust St Unit 615
- 2416 Manning St
- 2300 Walnut St Unit 1B-502
- 2300 Walnut St Unit B-704
- 2300 Walnut St Unit 1B-306
- 2300 Walnut St Unit B-722
- 2300 Walnut St Unit 1B-711
- 2300 Walnut St Unit 1B-532
- 2300 Walnut St Unit 1B-625
- 2300 Walnut St Unit B-516
- 2300 Walnut St Unit 1B-432






