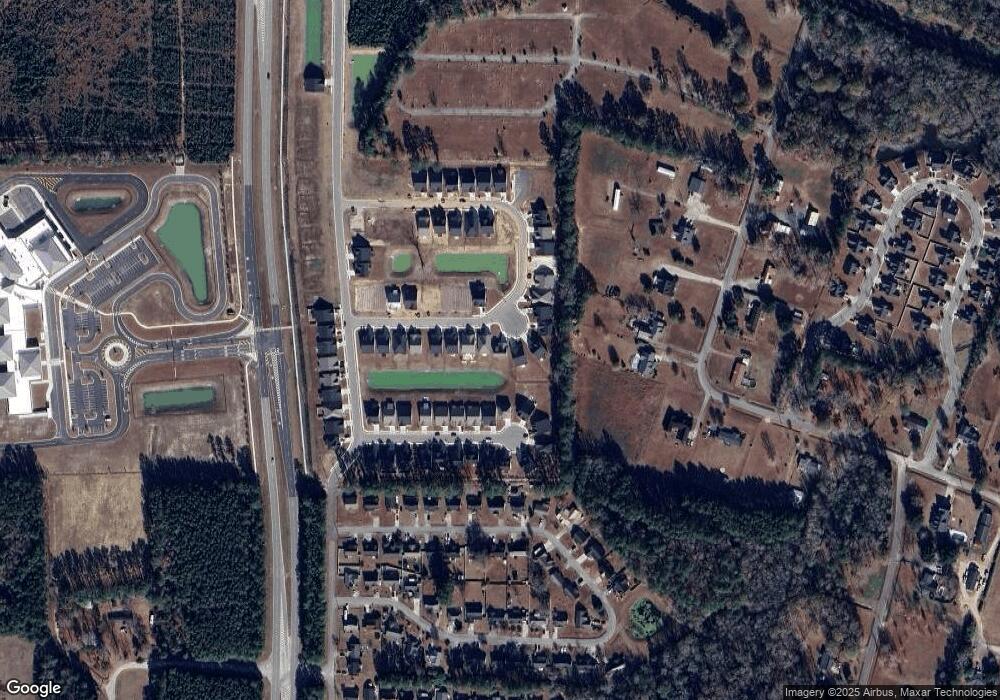2429 Campton Loop Conway, SC 29527
Estimated Value: $331,000 - $369,000
4
Beds
3
Baths
2,404
Sq Ft
$143/Sq Ft
Est. Value
About This Home
This home is located at 2429 Campton Loop, Conway, SC 29527 and is currently estimated at $343,763, approximately $142 per square foot. 2429 Campton Loop is a home located in Horry County with nearby schools including Pee Dee Elementary School, Whittemore Park Middle School, and Conway High School.
Ownership History
Date
Name
Owned For
Owner Type
Purchase Details
Closed on
Dec 30, 2024
Sold by
H & H Constructors Of Fayetteville Llc
Bought by
Trujillo Carlos
Current Estimated Value
Home Financials for this Owner
Home Financials are based on the most recent Mortgage that was taken out on this home.
Original Mortgage
$203,990
Outstanding Balance
$202,392
Interest Rate
6.81%
Mortgage Type
New Conventional
Estimated Equity
$141,371
Purchase Details
Closed on
Oct 17, 2024
Sold by
Dfc Revolver Ii Llc
Bought by
H & H Constructors Of Fayetteville Llc
Purchase Details
Closed on
Sep 6, 2023
Sold by
Hot Mix Inc
Bought by
Dfc Revolver Ii Llc
Create a Home Valuation Report for This Property
The Home Valuation Report is an in-depth analysis detailing your home's value as well as a comparison with similar homes in the area
Home Values in the Area
Average Home Value in this Area
Purchase History
| Date | Buyer | Sale Price | Title Company |
|---|---|---|---|
| Trujillo Carlos | $314,990 | -- | |
| H & H Constructors Of Fayetteville Llc | $395,500 | -- | |
| Dfc Revolver Ii Llc | $678,000 | -- |
Source: Public Records
Mortgage History
| Date | Status | Borrower | Loan Amount |
|---|---|---|---|
| Open | Trujillo Carlos | $203,990 |
Source: Public Records
Tax History
| Year | Tax Paid | Tax Assessment Tax Assessment Total Assessment is a certain percentage of the fair market value that is determined by local assessors to be the total taxable value of land and additions on the property. | Land | Improvement |
|---|---|---|---|---|
| 2024 | $6,242 | $4,222 | $4,222 | $0 |
| 2023 | $0 | $0 | $0 | $0 |
Source: Public Records
Map
Nearby Homes
- 2404 Campton Loop
- 2405 Capri Ct
- 2494 Campton Loop
- 2491 Campton Loop
- 2495 Campton Loop
- 3013 Spain Ln
- 2911 Spain Ln
- 2907 Spain Ln
- 2432 Farmwood Cir
- 2404 Farmwood Cir
- Jordan Plan at Spring Oaks
- Cascade Plan at Spring Oaks
- Harmony Plan at Spring Oaks
- Kent Plan at Spring Oaks
- Primrose Plan at Spring Oaks
- 2460 Summerhaven Loop Unit Summerhaven Loop
- 2452 Summerhaven Loop
- 2626 Highway 378
- 1036 MacAla Dr
- 2805 Green Pond Cir
- 2429 Campton Loop Unit Kent Plan Lot 49
- 2431 Campton Loop Unit Harmony Plan Lot 50
- 2427 Campton Loop Unit Harmony Plan Lot 48
- 2433 Campton Loop
- 2433 Campton Loop Unit Jordan Plan Lot 51
- 2425 Campton Loop Unit Harmony Plan Lot 47
- 2435 Campton Loop Unit Kent Plan Lot 52
- 2428 Campton Loop Unit Jordan Plan Lot 80
- 2437 Campton Loop Unit Jordan Plan Lot 53
- 2421 Campton Loop Unit Cascade Plan Lot 46
- 2421 Campton Loop Unit Riverbirch Plan Lot
- 2439 Campton Loop Unit Harmony Plan Lot 54
- TBD3 Capri Ct Unit Lot 31
- 2434 Capri Ct Unit Riverbirch Plan Lot
- 2438 Capri Ct Unit Jordan Plan Lot 31
- 2430 Capri Ct Unit Harmony Plan Lot 33
- 2426 Capri Ct Unit Harmony Plan Lot 34
- 2413 Campton Loop Unit Primrose Plan Lot 44
- 2413 Campton Loop Unit Harmony Plan Lot 44
- 2422 Capri Ct Unit Harmony Plan Lot 35
