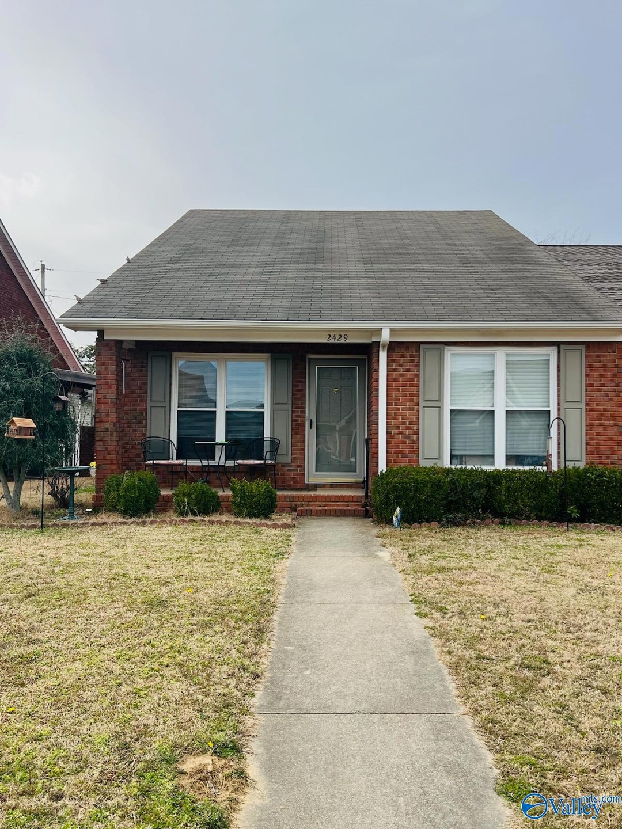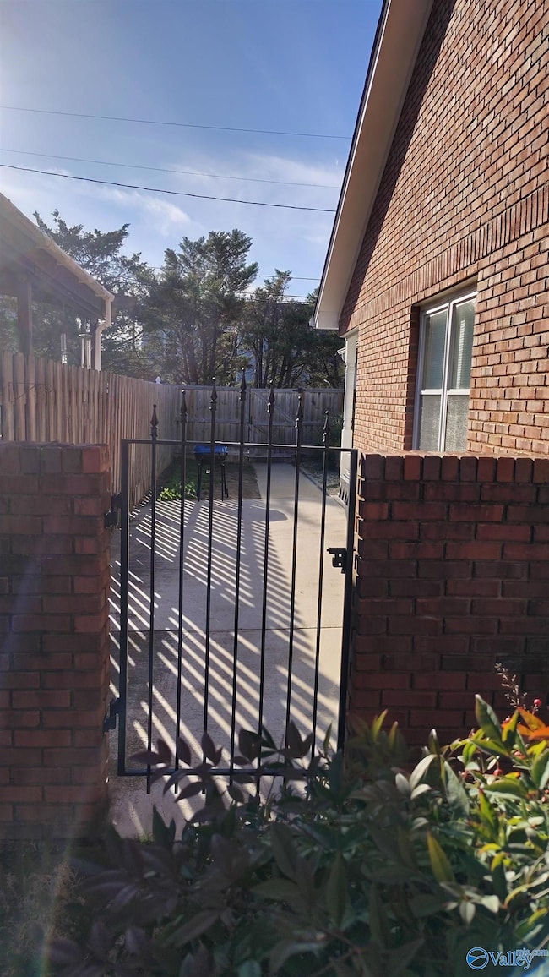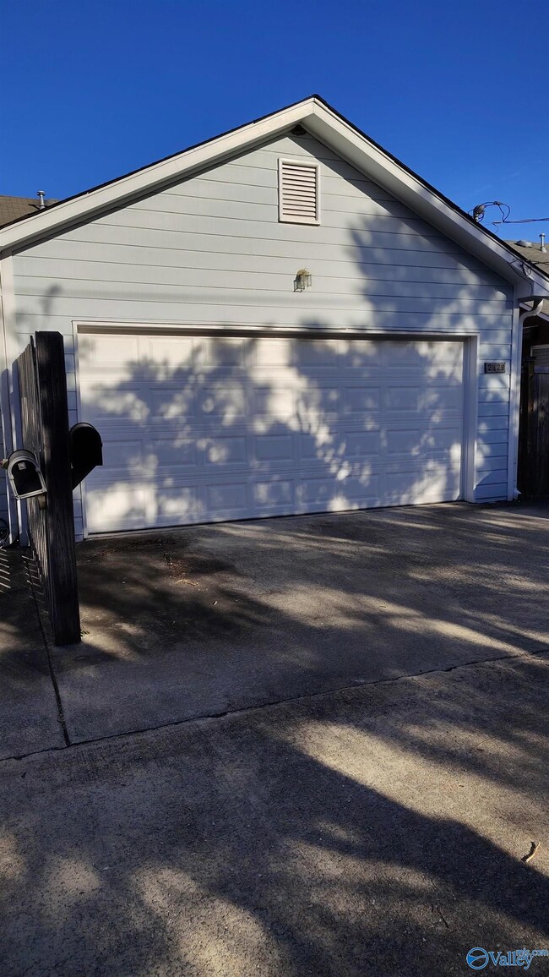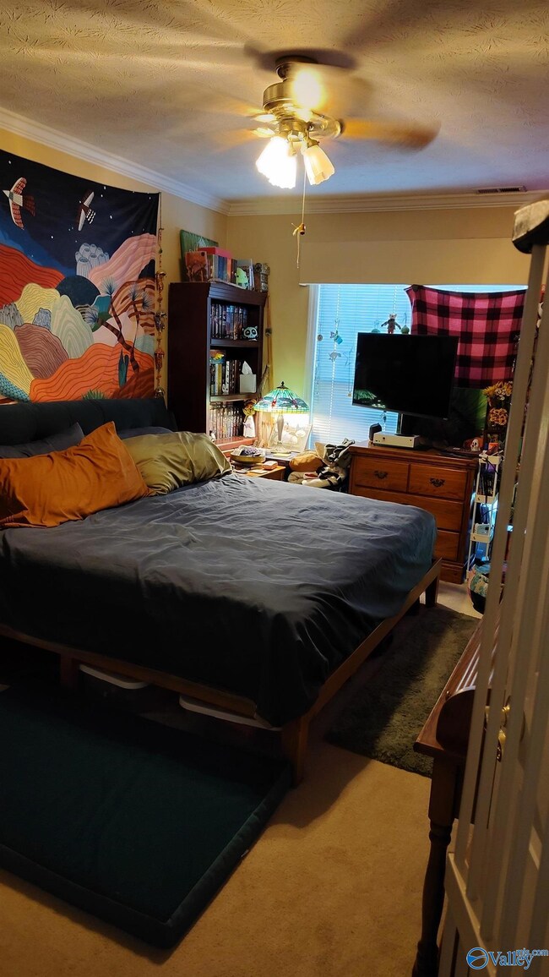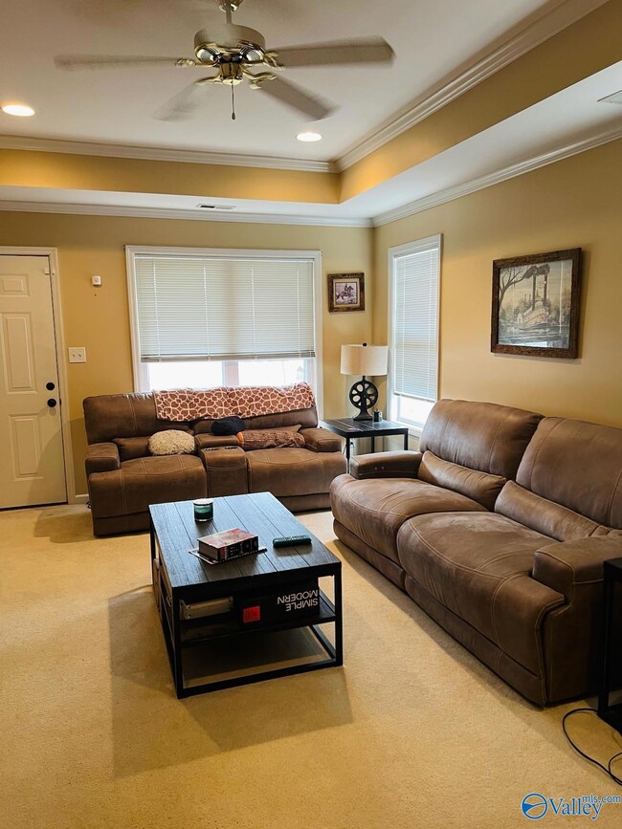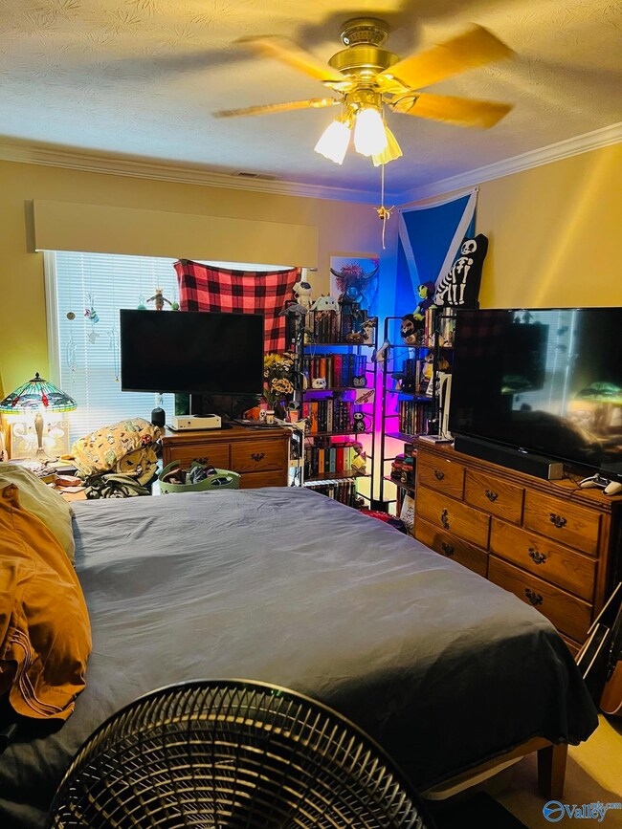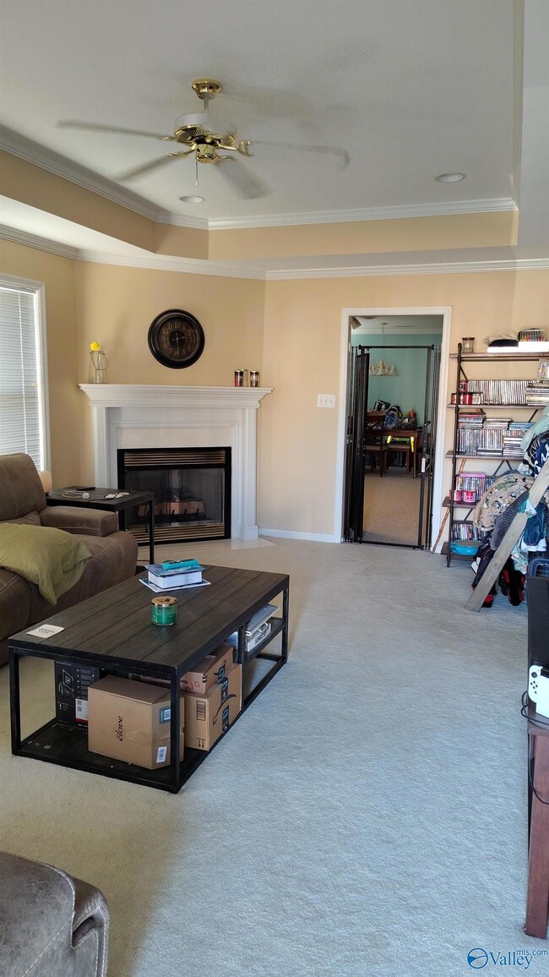
2429 Harpeth Place SW Decatur, AL 35601
Highlights
- Traditional Architecture
- No HOA
- Central Heating and Cooling System
- Main Floor Primary Bedroom
- Three Sided Brick Exterior Elevation
- Gas Log Fireplace
About This Home
As of June 2025EQUITY in this One, JUST A FEW STREETS FROM THE NEW WILSON MORGAN RECREATIONAL CENTER being built (Walking Distance)..Motivated Seller is your Reward dropped 15k since original listing!!!! Super Nice End Unit Townhome. Oversized Master Bedroom with 2 Walk in Closets. Master Bath Vanity plumbed for 2nd sink. Trey Ceiling with Recessed Lighting plus Gas Fireplace in Living Room. 9x11 Dining area in Kitchen with Pantry Closet and Disposal in Sink. Floored Attic Space. 9x25 Patio plus small covered Porch. 2 Car Garage with additional parking pad
Townhouse Details
Home Type
- Townhome
Est. Annual Taxes
- $654
Year Built
- Built in 1998
Parking
- 2 Car Garage
Home Design
- Traditional Architecture
- Slab Foundation
- Three Sided Brick Exterior Elevation
- Masonite
Interior Spaces
- 1,285 Sq Ft Home
- Gas Log Fireplace
Bedrooms and Bathrooms
- 2 Bedrooms
- Primary Bedroom on Main
- 2 Full Bathrooms
Schools
- Austin Middle Elementary School
- Austin High School
Additional Features
- Lot Dimensions are 35 x 140
- Central Heating and Cooling System
Community Details
- No Home Owners Association
- Lake Morgan Townhomes Subdivision
Listing and Financial Details
- Tax Lot 4
Ownership History
Purchase Details
Home Financials for this Owner
Home Financials are based on the most recent Mortgage that was taken out on this home.Purchase Details
Home Financials for this Owner
Home Financials are based on the most recent Mortgage that was taken out on this home.Similar Homes in Decatur, AL
Home Values in the Area
Average Home Value in this Area
Purchase History
| Date | Type | Sale Price | Title Company |
|---|---|---|---|
| Warranty Deed | $162,000 | Foundation Title & Escrow Seri | |
| Warranty Deed | $162,000 | Foundation Title & Escrow Seri | |
| Warranty Deed | $114,900 | None Available |
Mortgage History
| Date | Status | Loan Amount | Loan Type |
|---|---|---|---|
| Open | $129,600 | New Conventional | |
| Closed | $129,600 | New Conventional | |
| Previous Owner | $112,818 | FHA |
Property History
| Date | Event | Price | Change | Sq Ft Price |
|---|---|---|---|---|
| 07/31/2025 07/31/25 | Price Changed | $1,350 | -3.6% | $1 / Sq Ft |
| 07/03/2025 07/03/25 | For Rent | $1,400 | 0.0% | -- |
| 06/13/2025 06/13/25 | Sold | $164,900 | -5.7% | $128 / Sq Ft |
| 05/09/2025 05/09/25 | Pending | -- | -- | -- |
| 04/25/2025 04/25/25 | Price Changed | $174,900 | -2.8% | $136 / Sq Ft |
| 04/03/2025 04/03/25 | Price Changed | $179,900 | -2.7% | $140 / Sq Ft |
| 03/16/2025 03/16/25 | Price Changed | $184,900 | -2.6% | $144 / Sq Ft |
| 03/06/2025 03/06/25 | For Sale | $189,900 | +65.3% | $148 / Sq Ft |
| 07/08/2020 07/08/20 | Off Market | $114,900 | -- | -- |
| 04/09/2020 04/09/20 | Sold | $114,900 | +4.5% | $89 / Sq Ft |
| 03/13/2020 03/13/20 | Pending | -- | -- | -- |
| 03/11/2020 03/11/20 | For Sale | $109,900 | -- | $86 / Sq Ft |
Tax History Compared to Growth
Tax History
| Year | Tax Paid | Tax Assessment Tax Assessment Total Assessment is a certain percentage of the fair market value that is determined by local assessors to be the total taxable value of land and additions on the property. | Land | Improvement |
|---|---|---|---|---|
| 2024 | $654 | $15,470 | $2,330 | $13,140 |
| 2023 | $654 | $13,840 | $2,330 | $11,510 |
| 2022 | $580 | $13,840 | $2,330 | $11,510 |
| 2021 | $494 | $11,940 | $2,330 | $9,610 |
| 2020 | $0 | $21,550 | $2,330 | $19,220 |
| 2019 | $0 | $11,960 | $0 | $0 |
| 2015 | -- | $10,500 | $0 | $0 |
| 2014 | -- | $10,500 | $0 | $0 |
| 2013 | -- | $10,260 | $0 | $0 |
Agents Affiliated with this Home
-

Seller's Agent in 2025
Blair Hill
ARS Real Estate
(256) 566-7939
12 Total Sales
-

Buyer's Agent in 2025
Shannon Freeman
Keller Williams Horizon
(256) 679-6459
59 Total Sales
-
C
Seller's Agent in 2020
Cathy Pearson
RE/MAX
Map
Source: ValleyMLS.com
MLS Number: 21882656
APN: 03-09-31-3-004-004.000
- 510 Springview St SW
- 517 Aspen Way SW
- 513 Springview St SW
- 445 Springview St SW
- 2413 Remington Cir SW
- 816 Clearview St SW
- 2307 Clara Ave SW
- 313 Clark St SW
- lot005 Sandlin Rd SW
- 905 Cedar St SW
- 301 Clark St SW
- 603 Bradley St SW
- 936 Tracey Ln SW
- 943 Cedar St SW
- 2119 Spring Ave SW
- 328 Shadow Pointe Dr SW
- 2910 Wimberly Dr SW
- 2914 Wimberly Dr SW
- 2912 Wimberly Dr SW
- 2008 Bell Ave SW
