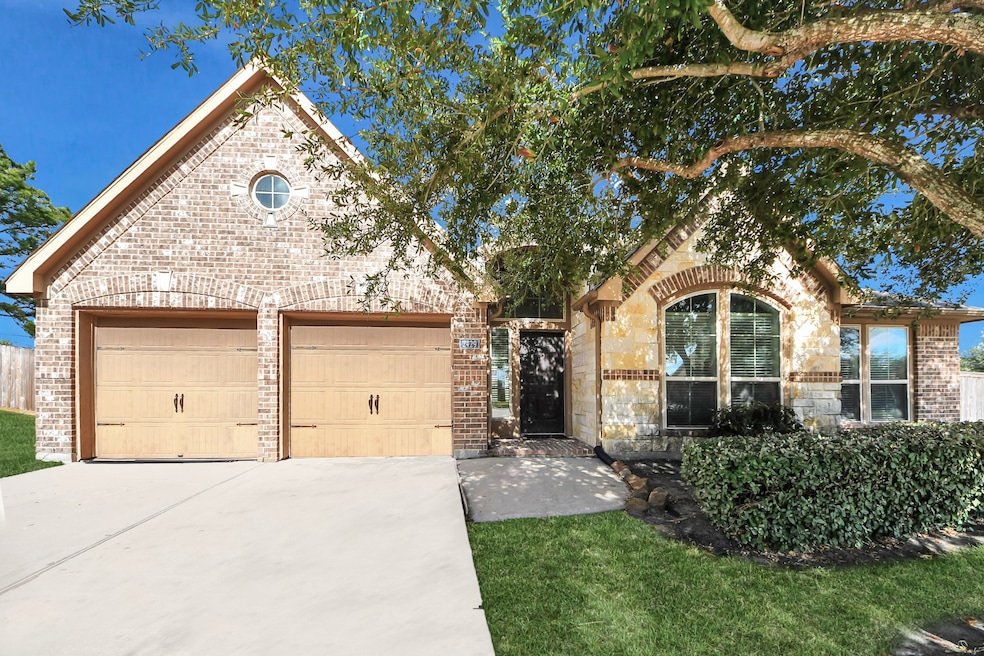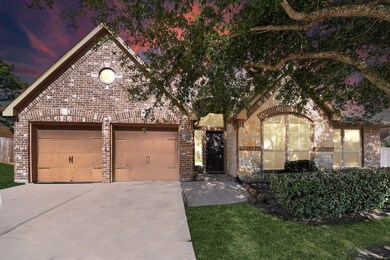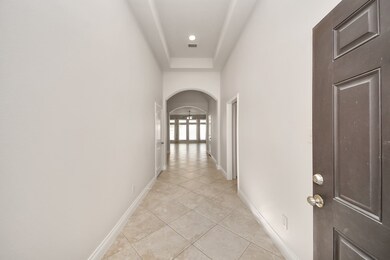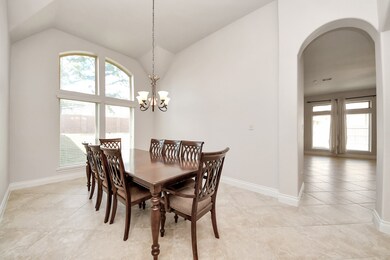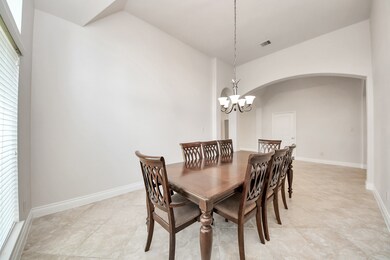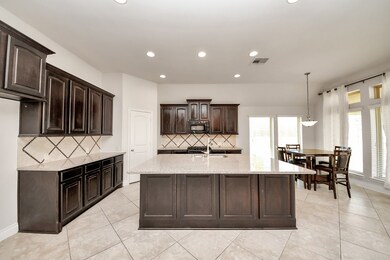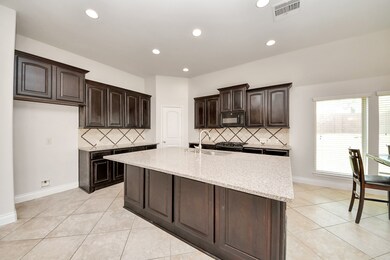2429 Lost Bridge Ln Pearland, TX 77584
Shadow Creek Ranch Neighborhood
4
Beds
2
Baths
2,389
Sq Ft
0.35
Acres
Highlights
- Deck
- High Ceiling
- Community Pool
- Traditional Architecture
- Granite Countertops
- Family Room Off Kitchen
About This Home
This bright and inviting one-story home offers 4 bedrooms and 2 bathrooms with an open layout that’s perfect for everyday living. The kitchen features stainless steel appliances, ample counter space, and overlooks the spacious living room filled with natural light. The large primary suite includes a walk-in closet and an en-suite bath with a soaking tub and separate shower. Enjoy a functional floor plan with plenty of space for family or guests. Located in the highly sought-after Shadow Creek Ranch community, you’ll love the neighborhood amenities and easy access to shopping, dining, and major highways.
Home Details
Home Type
- Single Family
Est. Annual Taxes
- $8,665
Year Built
- Built in 2013
Lot Details
- 0.35 Acre Lot
- Cul-De-Sac
- Back Yard Fenced
Parking
- 2 Car Attached Garage
- Garage Door Opener
- Driveway
Home Design
- Traditional Architecture
Interior Spaces
- 2,389 Sq Ft Home
- 1-Story Property
- High Ceiling
- Ceiling Fan
- Formal Entry
- Family Room Off Kitchen
- Utility Room
- Washer
- Fire and Smoke Detector
Kitchen
- Electric Oven
- Gas Cooktop
- Microwave
- Dishwasher
- Kitchen Island
- Granite Countertops
- Disposal
Flooring
- Carpet
- Tile
Bedrooms and Bathrooms
- 4 Bedrooms
- 2 Full Bathrooms
- Double Vanity
- Soaking Tub
- Separate Shower
Eco-Friendly Details
- Energy-Efficient Windows with Low Emissivity
Outdoor Features
- Deck
- Patio
Schools
- Blue Ridge Elementary School
- Mcauliffe Middle School
- Willowridge High School
Utilities
- Central Heating and Cooling System
- Heating System Uses Gas
- No Utilities
Listing and Financial Details
- Property Available on 11/13/25
- Long Term Lease
Community Details
Overview
- Shadow Creek Ranch Sf 61 Subdivision
Recreation
- Community Playground
- Community Pool
Pet Policy
- Call for details about the types of pets allowed
- Pet Deposit Required
Map
Source: Houston Association of REALTORS®
MLS Number: 71329361
APN: 6887-61-001-0280-907
Nearby Homes
- 2314 Laurel Loch Ln
- 2604 Mountain Sage Dr
- 2407 Evening Star Dr
- 13617 Fountain Mist Dr
- 13703 Evening Wind Dr
- 2415 Copper Sky Dr
- 13612 Summer Cloud Ln
- 2704 Ginger Cove Ln
- 2603 Briar Rose Ct
- 2701 Greenblade Ct
- lot 12 Sweet Wind Ln Unit 12
- 2609 Briar Rose Ct
- 2715 Night Song Dr
- 13422 Great Creek Dr
- 13505 Sweet Wind Ct
- lot 9 Sweet Wind Ln Unit 9
- lot 8 Sweet Wind Ln Unit 8
- 13508 Sweet Wind Ct
- 13604 Rainwater Dr
- 13705 Rainwater Dr
- 2302 Lost Bridge Ln
- 2407 Evening Star Dr
- 13803 Royal Ridge Dr
- 2042 Shore Breeze Dr
- 2023 Creek Run Dr
- 13021 Castlewind Ln
- 2006 Creek Run Dr
- 2608 Shady Springs Ct
- 2019 Shore Breeze Dr
- 13110 Rippling Creek Ln
- 1905 Creek Run Dr
- 12902 Meadow Springs Dr
- 12902 Crystal Reef Ct
- 2711 Shallow Falls Ct
- 2723 Calico Creek Ln
- 2001 Balsam Lake Ln
- 3281 Havenwood Chase Ln
- 12900 Shadow Creek Pkwy
- 1930 Kingsley Dr
- 3288 Havenwood Chase Ln
