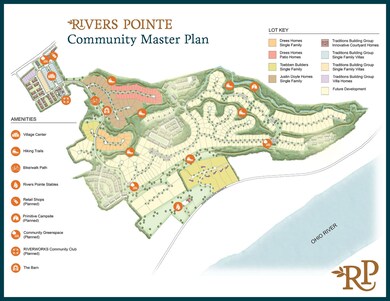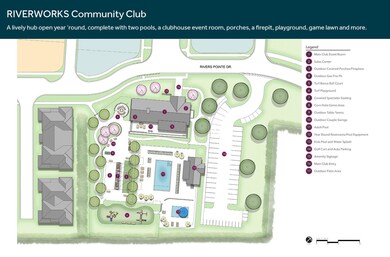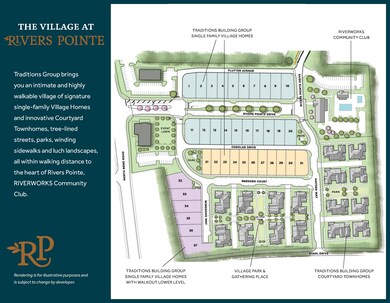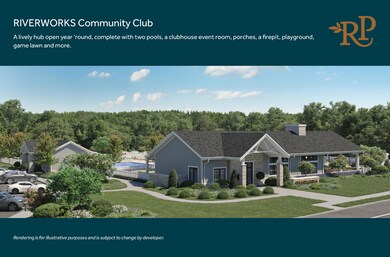
2429 Rivers Pointe Dr Hebron, KY 41048
Hebron NeighborhoodEstimated payment $5,467/month
Highlights
- New Construction
- Recreation Room
- Wood Flooring
- North Pointe Elementary School Rated A
- Traditional Architecture
- High Ceiling
About This Home
New construction by Traditions Building Group in spectacular new Rivers Pointe Estates community. The Northport features a first-floor Primary lifestyle living design with New construction by Traditions Building Group in spectacular new Rivers Pointe Estates community. The Northport features a first floor Primary lifestyle living design with 4 bedrooms, 3.5 baths with integrated and open Great Room, Study, Gourmet Kitchen with spacious island and Dining area with surrounding views to covered Terrace with large finished basement rec room with 1/2 bath. Attached rear 3-car garage. Exceptional highly-amenitized master planned community in Hebron with 7 miles of hiking/equestrian trails and a the new Riverworks Community center with pools, pickle ball courts and more. Residence is located in a highly walkable park-like village setting.
Home Details
Home Type
- Single Family
Year Built
- Built in 2025 | New Construction
Lot Details
- 5,635 Sq Ft Lot
- Privacy Fence
- Landscaped
- Front and Back Yard Sprinklers
- Cleared Lot
HOA Fees
- $320 Monthly HOA Fees
Parking
- 3 Car Attached Garage
- Rear-Facing Garage
- Driveway
- On-Street Parking
Home Design
- Traditional Architecture
- Poured Concrete
- Shingle Roof
- Stone
Interior Spaces
- 2,892 Sq Ft Home
- 2-Story Property
- High Ceiling
- Ceiling Fan
- Recessed Lighting
- Chandelier
- Fireplace
- Vinyl Clad Windows
- Insulated Windows
- Bay Window
- Panel Doors
- Entryway
- Family Room
- Formal Dining Room
- Home Office
- Recreation Room
- Bonus Room
Kitchen
- Eat-In Kitchen
- Electric Range
- Microwave
- Dishwasher
- ENERGY STAR Qualified Appliances
- Kitchen Island
- Granite Countertops
- Disposal
Flooring
- Wood
- Carpet
Bedrooms and Bathrooms
- 4 Bedrooms
- En-Suite Bathroom
- Walk-In Closet
- Bathtub
Laundry
- Laundry Room
- Laundry on main level
Finished Basement
- Sump Pump
- Finished Basement Bathroom
Home Security
- Home Security System
- Fire and Smoke Detector
Outdoor Features
- Patio
- Porch
Schools
- North Pointe Elementary School
- Conner Middle School
- Conner Senior High School
Utilities
- Humidifier
- Forced Air Heating and Cooling System
- Heating System Uses Natural Gas
- 220 Volts
- Private Sewer
- Cable TV Available
Listing and Financial Details
- Home warranty included in the sale of the property
Community Details
Overview
- Association fees include association fees, management, trash
- Brookstone Homes Association, Phone Number (513) 340-7200
Recreation
- Trails
Security
- Resident Manager or Management On Site
Map
Home Values in the Area
Average Home Value in this Area
Property History
| Date | Event | Price | Change | Sq Ft Price |
|---|---|---|---|---|
| 03/12/2025 03/12/25 | Pending | -- | -- | -- |
| 03/11/2025 03/11/25 | For Sale | $795,000 | -- | $275 / Sq Ft |
Similar Homes in the area
Source: Northern Kentucky Multiple Listing Service
MLS Number: 630557
- 2449 Rivers Pointe Dr
- 1560 Brenden Ct
- 2453 Rivers Pointe Dr
- 1529 Brenden Ct
- Somerset Plan at Rivers Pointe Estates - Signature Series
- Shaker Run Plan at Rivers Pointe Estates - Signature Series
- Peachtree Plan at Rivers Pointe Estates - Signature Series
- Meridian Plan at Rivers Pointe Estates - Signature Series
- Congressional Plan at Rivers Pointe Estates - Luxury Series
- Piedmont Plan at Rivers Pointe Estates - Signature Series
- Addington Plan at Rivers Pointe Estates - Luxury Series
- Oakmont Plan at Rivers Pointe Estates - Signature Series
- Crooked Stick Plan at Rivers Pointe Estates - Signature Series
- Brookside Plan at Rivers Pointe Estates - Signature Series
- Equestrian Plan at Rivers Pointe Estates - Signature Series
- Rosewood Plan at Rivers Pointe Estates - Luxury Series
- Heatherwood Plan at Rivers Pointe Estates - Signature Series
- Rubicon Plan at Rivers Pointe Estates - Signature Series
- Sonoma Plan at Rivers Pointe Estates - Signature Series
- Arcadia Plan at Rivers Pointe Estates - Luxury Series






