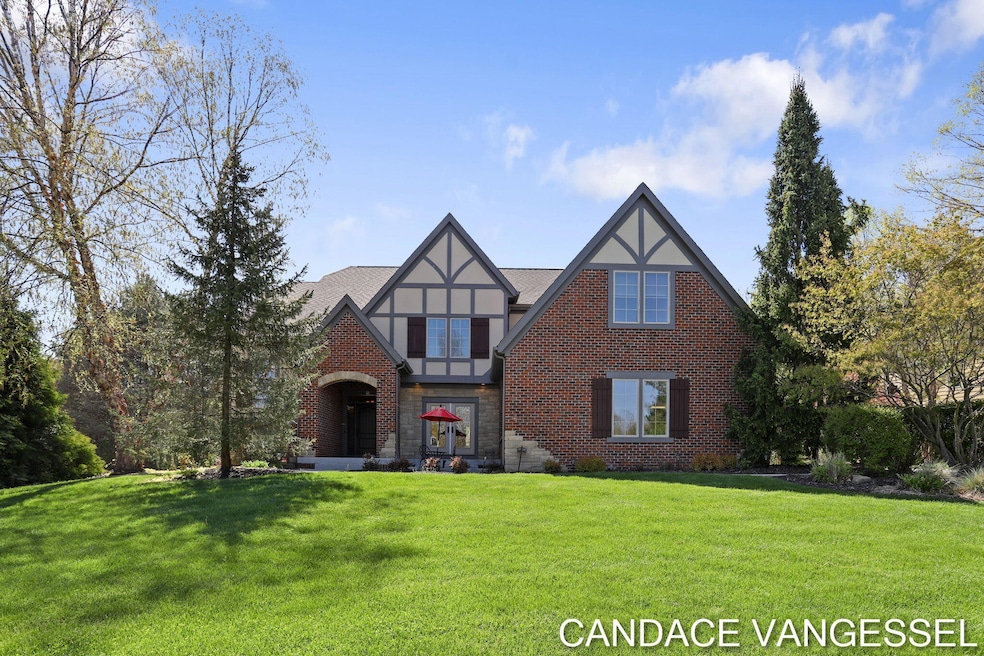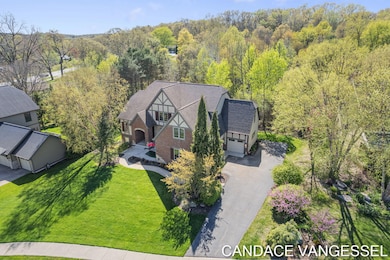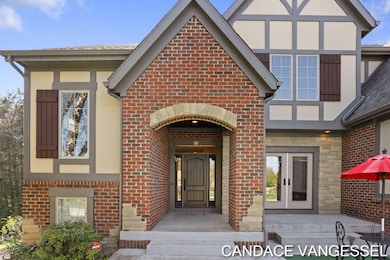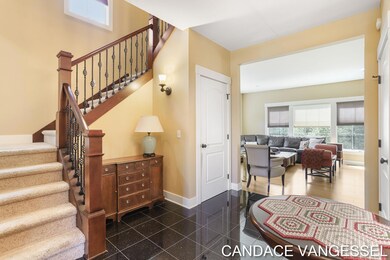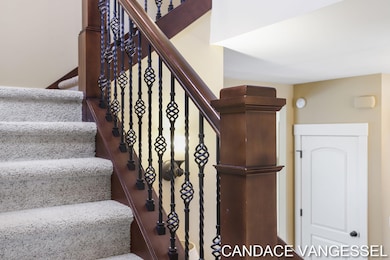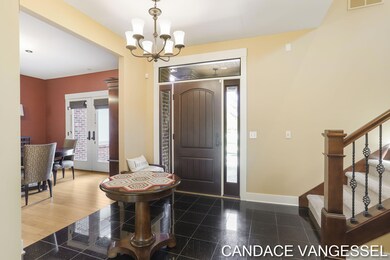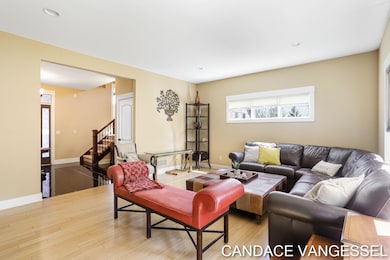
2429 Shears Crossing Ct NE Unit 49 Grand Rapids, MI 49525
Estimated payment $5,699/month
Highlights
- Deck
- Wooded Lot
- Wood Flooring
- Knapp Forest Elementary School Rated A
- Traditional Architecture
- Mud Room
About This Home
Welcome to this stunning custom-built executive home located in the sought-after Blackberry neighborhood in the Forest Hills School District. This home offers 5 spacious bedrooms and 5 bathrooms. Designed for both everyday living and elegant entertaining, the heart of the home is the gourmet kitchen—featuring granite countertops, a large center island, walk-in pantry, under-cabinet lighting, wet bar, Wolf cooktop, and top-of-the-line stainless KitchenAid appliances. Slate and bamboo flooring adds timeless charm and durability throughout the main living spaces.
A striking two-sided fireplace warms both the gourmet kitchen and the living room, creating an inviting ambiance. Adjacent to the main living space, you will find a four-season sunroom that floods the home with natural light and provides a seamless transition to the outdoors with access to a large private deck and beautiful wooded backyard. The main level also includes a full bath, mudroom, and a private home office.
Upstairs, retreat to the luxurious primary suite, complete with a spa-like en-suite bath boasting a jetted tub, walk-in tiled shower, dual vanities, and an oversized walk-in closet. A second bedroom also offers its own private en-suite, while the third and fourth bedrooms share a Jack and Jill bathroom. The fifth bedroom serves as a flexible spaceperfect for a guest suite, second office, or playroom. The upper-level laundry room with built in ironing board and wash sink adds convenience.
The walk-out lower-level features soaring 12-foot ceilings, a finished full bathroom, and ample storageready for your custom finishing touches. Other notable features include an oversized 3-stall garage with hot/cold wash station, underground sprinkling and separate heating system for the upper level.
This exceptional home offers unparalleled comfort, quality, and style in a serene, private settingtruly a must-see for discerning buyers. Schedule your showing today!
Home Details
Home Type
- Single Family
Est. Annual Taxes
- $7,356
Year Built
- Built in 2007
Lot Details
- 0.61 Acre Lot
- Lot Dimensions are 108.45'x276.05'x105.8'x230.45
- Shrub
- Sprinkler System
- Wooded Lot
HOA Fees
- $183 Monthly HOA Fees
Parking
- 3 Car Attached Garage
- Side Facing Garage
- Garage Door Opener
Home Design
- Traditional Architecture
- Brick Exterior Construction
- Composition Roof
- Vinyl Siding
- Stone
Interior Spaces
- 2-Story Property
- Wet Bar
- Bar Fridge
- Ceiling Fan
- Gas Log Fireplace
- Mud Room
- Living Room with Fireplace
Kitchen
- Built-In Gas Oven
- Cooktop
- Microwave
- Dishwasher
- Kitchen Island
Flooring
- Wood
- Carpet
- Stone
- Ceramic Tile
Bedrooms and Bathrooms
- 5 Bedrooms
- En-Suite Bathroom
- 5 Full Bathrooms
Laundry
- Laundry Room
- Laundry on upper level
- Dryer
- Washer
Basement
- Walk-Out Basement
- Basement Fills Entire Space Under The House
- Natural lighting in basement
Outdoor Features
- Deck
- Covered Patio or Porch
Utilities
- Forced Air Heating and Cooling System
- Heating System Uses Natural Gas
Community Details
- Association fees include trash
- $150 HOA Transfer Fee
- Association Phone (616) 433-9090
Map
Home Values in the Area
Average Home Value in this Area
Tax History
| Year | Tax Paid | Tax Assessment Tax Assessment Total Assessment is a certain percentage of the fair market value that is determined by local assessors to be the total taxable value of land and additions on the property. | Land | Improvement |
|---|---|---|---|---|
| 2025 | $5,294 | $413,500 | $0 | $0 |
| 2024 | $5,294 | $391,200 | $0 | $0 |
| 2023 | $5,061 | $322,500 | $0 | $0 |
| 2022 | $6,748 | $308,200 | $0 | $0 |
| 2021 | $6,580 | $303,000 | $0 | $0 |
| 2020 | $4,726 | $298,200 | $0 | $0 |
| 2019 | $6,544 | $306,600 | $0 | $0 |
| 2018 | $6,463 | $263,300 | $0 | $0 |
| 2017 | $6,433 | $266,500 | $0 | $0 |
| 2016 | $6,199 | $248,500 | $0 | $0 |
| 2015 | -- | $248,500 | $0 | $0 |
| 2013 | -- | $198,800 | $0 | $0 |
Property History
| Date | Event | Price | Change | Sq Ft Price |
|---|---|---|---|---|
| 08/11/2025 08/11/25 | Pending | -- | -- | -- |
| 08/01/2025 08/01/25 | Price Changed | $899,900 | -5.3% | $264 / Sq Ft |
| 05/15/2025 05/15/25 | For Sale | $949,900 | -- | $279 / Sq Ft |
Purchase History
| Date | Type | Sale Price | Title Company |
|---|---|---|---|
| Warranty Deed | $84,000 | None Available | |
| Warranty Deed | $84,000 | Metropolitan Title Company | |
| Warranty Deed | $20,000 | Metropolitan Title Company |
Mortgage History
| Date | Status | Loan Amount | Loan Type |
|---|---|---|---|
| Open | $177,770 | Credit Line Revolving | |
| Closed | $378,950 | New Conventional | |
| Closed | $100,750 | Unknown | |
| Closed | $417,000 | Unknown | |
| Closed | $391,600 | Purchase Money Mortgage | |
| Previous Owner | $84,000 | Unknown | |
| Previous Owner | $475,000 | Credit Line Revolving |
Similar Homes in Grand Rapids, MI
Source: Southwestern Michigan Association of REALTORS®
MLS Number: 25022060
APN: 41-14-12-276-050
- 2479 Shears Crossing Ct NE Unit 46
- Westhaven W/ Bonus Room Plan at The Reserve at Knapp Bluff
- Westhaven Plan at The Reserve at Knapp Bluff
- Highpointe Plan at The Reserve at Knapp Bluff
- Grandview Plan at The Reserve at Knapp Bluff
- Aspen Plan at The Reserve at Knapp Bluff
- 4695 Knapp Bluff St NE
- 1977 Emerald Glen Ct NE Unit 60
- 4640 Catamount Trail NE Unit 19
- 4240 Knapp St NE
- 4590 3 Mile Rd NE Unit Parcel 4
- 4590 3 Mile Rd NE Unit Parcel 1
- 4850 Catamount Trail NE
- 4608 Old Grand River Trail NE Unit 28
- 2377 Lake Birch Ct NE
- 4075 Yarrow Dr NE
- 3844 Upper Lake Ct NE Unit 56
- 3769 Lake Birch St NE
- 3757 Lake Birch St NE
- 5699 Montreux Hills Dr
