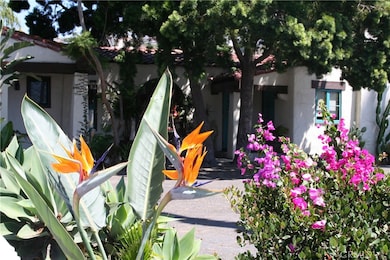243 #6 Avenida Madrid San Clemente, CA 92672
Central San Clemente NeighborhoodHighlights
- Peek-A-Boo Views
- Deck
- Wood Flooring
- Clarence Lobo Elementary School Rated A-
- Cathedral Ceiling
- Furnished
About This Home
Romantic Ole Hanson historical cottage on the beautiful T-Street beach canyon above the pier and near downtown San Clemente. Walk to the beach or downtown restaurants. If you want a quiet classy romantic rental come to Casa Madrid. Walk on the beach or sit by the private fireplace at night. Enjoy this quite private location. Off street parking.
Listing Agent
William R. Wilson, Realty Brokerage Phone: 949-584-0594 License #00576624 Listed on: 11/08/2025
Property Details
Home Type
- Multi-Family
Year Built
- Built in 1928
Lot Details
- 0.25 Acre Lot
- Two or More Common Walls
- Density is 2-5 Units/Acre
Home Design
- Cottage
- Apartment
- Entry on the 1st floor
- Spanish Tile Roof
- Clay Roof
- Adobe
Interior Spaces
- 500 Sq Ft Home
- 1-Story Property
- Furnished
- Furniture Can Be Negotiated
- Bar
- Cathedral Ceiling
- Ceiling Fan
- Wood Burning Fireplace
- Living Room with Fireplace
- Wood Flooring
- Peek-A-Boo Views
- Laundry Room
Kitchen
- Gas Oven
- Built-In Range
Bedrooms and Bathrooms
- 1 Main Level Bedroom
- 1 Full Bathroom
- Low Flow Toliet
- Bathtub
- Walk-in Shower
Parking
- 1 Open Parking Space
- 1 Parking Space
- Parking Available
- Parking Lot
Outdoor Features
- Deck
- Patio
- Outdoor Grill
Utilities
- Heating Available
- Natural Gas Connected
- Gas Water Heater
- Sewer Paid
- Cable TV Available
Listing and Financial Details
- Security Deposit $1,500
- Rent includes association dues, cable TV, electricity, gardener, gas, trash collection, water
- Available 4/15/25
- Tax Lot 1
- Tax Tract Number 600
- Assessor Parcel Number 05810410
Community Details
Overview
- No Home Owners Association
- 5 Units
- Cust Subdivision
- Property is near a ravine
Amenities
- Laundry Facilities
Pet Policy
- Pet Deposit $1,000
- Dogs and Cats Allowed
Map
Source: California Regional Multiple Listing Service (CRMLS)
MLS Number: OC25256783
- 251 Avenida Madrid
- 501 Elena Ln Unit B
- 243 Avenida Madrid
- 147 Trafalgar Ln
- 229 Avenida Monterey Unit A
- 420 Monterey Ln Unit R16
- 144 Esplanade
- 217 Vista Marina
- 221 Avenida Monterey
- 251 Avenida Del Mar
- 405 Avenida Granada Unit 212
- 405 Avenida Granada Unit 202
- 147 Avenida Rosa
- 306 Avenida Cabrillo
- 229 W Paseo de Cristobal
- 102 Trafalgar Ln
- 227 Avenida Serra
- 1010 S El Camino Real Unit 101
- 210 W Avenida Gaviota
- 412 Arenoso Ln Unit 104
- 243 #5 Avenida Madrid
- 306 Avenida Monterey
- 251 Avenida Madrid Unit 1
- 309 Avenida Victoria Unit B
- 248 Avenida Monterey Unit Stephen
- 147 W Avenida Cadiz
- 262 Avenida Victoria Unit 4
- 258 Avenida Victoria Unit D
- 418 Avenida Santa Barbara Unit B
- 315 Acebo Ln Unit A
- 501 Avenida Del Mar
- 308 Avenida Granada
- 111 Santa Ana # 2 Ln
- 314 Avenida Granada Unit C
- 314 Avenida Granada
- 105 S Alameda Ln Unit A
- 251 Avenida Del Mar Unit B
- 251 Avenida Del Mar Unit A
- 140 Avenida Algodon Unit D
- 140 Avenida Algodon Unit B




