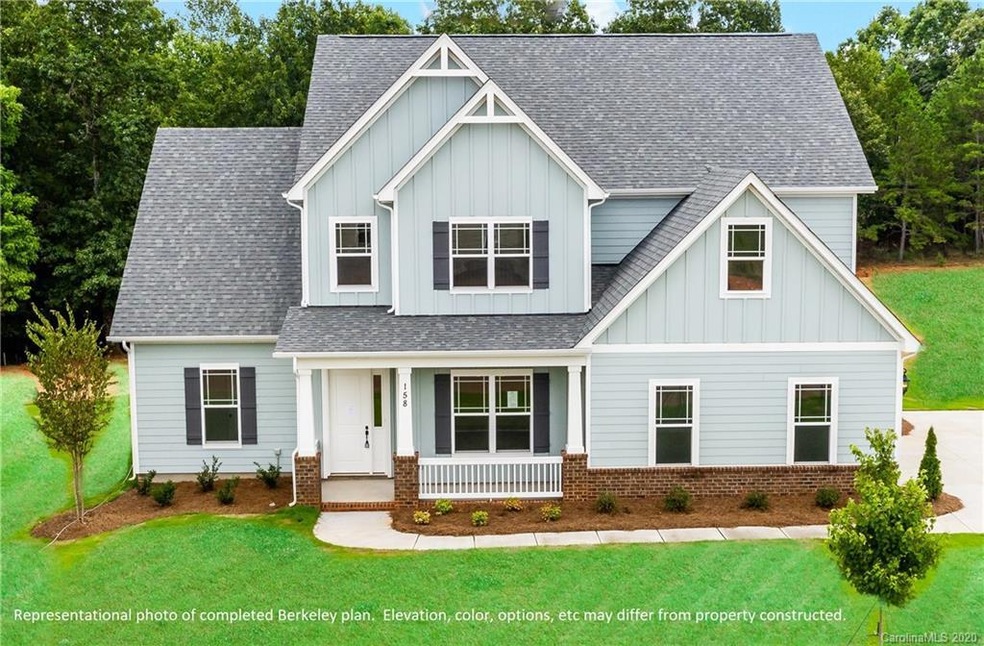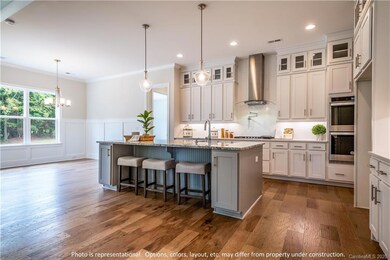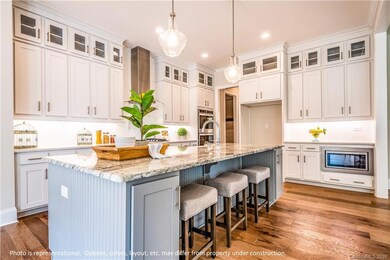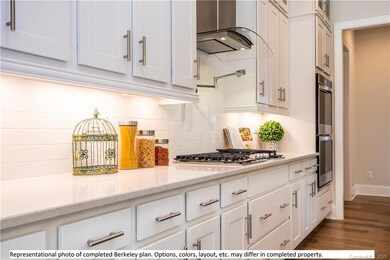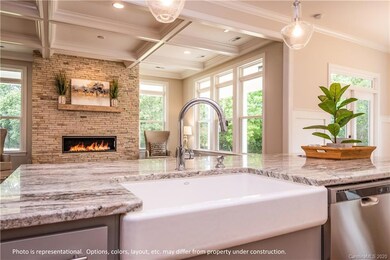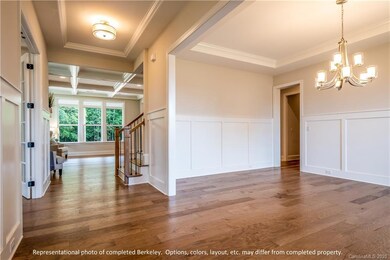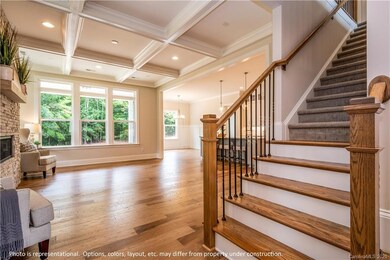
243 Anniston Way Davidson, NC 28036
Highlights
- New Construction
- Open Floorplan
- Wood Flooring
- Coddle Creek Elementary School Rated A-
- Wooded Lot
- Attached Garage
About This Home
As of July 2022You will marvel at Concept Homes' Quality & Attention to Detail! This well designed Master Down plan will be nicely situated on a 1.66 acres cul de sac home site. Gorgeous Kitchen with granite counter tops, gas cook-top, Double wall ovens & floor to ceiling cabinets opens to Casual Dining area & spacious Family Room with gas fireplace with lots of natural lighting. The over sized island is perfect for gathering Family & Friends. Walk In pantry w/ wood shelving is sure to please the chef in the home! Impressive Owner's suite features tray ceiling & huge walk-in & luxurious owner's bath with granite vanity. Huge loft upstairs, along with Jack & Jill 2nd bath. Drop Zone, Formal Dining with wainscoting, and study are ALL Full of Design! 10 ft ceilings on the main floor. Walkout basement will have 780 finished sq ft, along with 638 sq ft of unfinished storage! Minutes to Downtown Davidson, Lake Norman, Lowe's Corp & LKN Regional. Call Today for a chance to Personalize Design Selections!
Last Agent to Sell the Property
David Hoffman Realty License #61641 Listed on: 04/02/2020
Last Buyer's Agent
Amy Wakefield
Keller Williams Lake Norman License #313805
Home Details
Home Type
- Single Family
Est. Annual Taxes
- $5,644
Year Built
- Built in 2020 | New Construction
Lot Details
- Wooded Lot
- Zoning described as RA
HOA Fees
- $62 Monthly HOA Fees
Home Design
- Proposed Property
Interior Spaces
- Open Floorplan
- Tray Ceiling
- Family Room with Fireplace
- Laundry Room
Kitchen
- Built-In Oven
- Gas Cooktop
- Dishwasher
- Kitchen Island
Flooring
- Wood
- Tile
Bedrooms and Bathrooms
- 4 Bedrooms
- Walk-In Closet
Parking
- Attached Garage
- Side Facing Garage
Schools
- Coddle Creek Elementary School
- Woodland Heights Middle School
- Lake Norman High School
Utilities
- Central Heating
- Well Required
- Gas Water Heater
- Septic Tank
- Septic Needed
Listing and Financial Details
- Assessor Parcel Number 4664774971
Community Details
Overview
- Cedar Association, Phone Number (704) 644-8808
- Built by Concept Homes
- Anniston Subdivision
- Mandatory home owners association
Recreation
- Community Playground
- Trails
Ownership History
Purchase Details
Home Financials for this Owner
Home Financials are based on the most recent Mortgage that was taken out on this home.Purchase Details
Home Financials for this Owner
Home Financials are based on the most recent Mortgage that was taken out on this home.Purchase Details
Home Financials for this Owner
Home Financials are based on the most recent Mortgage that was taken out on this home.Purchase Details
Home Financials for this Owner
Home Financials are based on the most recent Mortgage that was taken out on this home.Purchase Details
Home Financials for this Owner
Home Financials are based on the most recent Mortgage that was taken out on this home.Purchase Details
Purchase Details
Purchase Details
Purchase Details
Home Financials for this Owner
Home Financials are based on the most recent Mortgage that was taken out on this home.Similar Homes in Davidson, NC
Home Values in the Area
Average Home Value in this Area
Purchase History
| Date | Type | Sale Price | Title Company |
|---|---|---|---|
| Special Warranty Deed | $882,500 | Costner Law Office Pllc | |
| Interfamily Deed Transfer | -- | Master Title Agency Llc | |
| Warranty Deed | $85,000 | Investors Title Insurance Co | |
| Warranty Deed | $105,000 | None Available | |
| Deed | $40,000 | -- | |
| Quit Claim Deed | -- | None Available | |
| Quit Claim Deed | -- | None Available | |
| Trustee Deed | $92,000 | None Available | |
| Warranty Deed | $251,500 | None Available |
Mortgage History
| Date | Status | Loan Amount | Loan Type |
|---|---|---|---|
| Open | $600,000 | New Conventional | |
| Previous Owner | $10,500,000 | Construction | |
| Previous Owner | $78,750 | Commercial | |
| Previous Owner | $201,200 | Purchase Money Mortgage |
Property History
| Date | Event | Price | Change | Sq Ft Price |
|---|---|---|---|---|
| 07/14/2022 07/14/22 | Sold | $882,424 | +12.4% | $196 / Sq Ft |
| 01/08/2021 01/08/21 | Pending | -- | -- | -- |
| 01/08/2021 01/08/21 | For Sale | $785,000 | -11.0% | $174 / Sq Ft |
| 08/29/2020 08/29/20 | Off Market | $882,424 | -- | -- |
| 05/21/2020 05/21/20 | For Sale | $785,000 | -11.0% | $174 / Sq Ft |
| 05/16/2020 05/16/20 | Off Market | $882,424 | -- | -- |
| 04/02/2020 04/02/20 | For Sale | $750,000 | +782.4% | $166 / Sq Ft |
| 03/11/2020 03/11/20 | Sold | $85,000 | 0.0% | $30 / Sq Ft |
| 01/11/2020 01/11/20 | Pending | -- | -- | -- |
| 12/11/2019 12/11/19 | Off Market | $85,000 | -- | -- |
| 12/07/2019 12/07/19 | For Sale | $125,000 | 0.0% | $45 / Sq Ft |
| 11/16/2019 11/16/19 | Pending | -- | -- | -- |
| 11/08/2019 11/08/19 | For Sale | $125,000 | 0.0% | $45 / Sq Ft |
| 10/25/2019 10/25/19 | Pending | -- | -- | -- |
| 09/16/2019 09/16/19 | For Sale | $125,000 | +19.0% | $45 / Sq Ft |
| 08/01/2016 08/01/16 | Sold | $105,000 | -4.5% | $38 / Sq Ft |
| 05/23/2016 05/23/16 | Pending | -- | -- | -- |
| 05/16/2016 05/16/16 | For Sale | $109,900 | +174.8% | $39 / Sq Ft |
| 08/24/2012 08/24/12 | Sold | $40,000 | -38.5% | $14 / Sq Ft |
| 08/08/2012 08/08/12 | Pending | -- | -- | -- |
| 01/19/2012 01/19/12 | For Sale | $65,000 | -- | $23 / Sq Ft |
Tax History Compared to Growth
Tax History
| Year | Tax Paid | Tax Assessment Tax Assessment Total Assessment is a certain percentage of the fair market value that is determined by local assessors to be the total taxable value of land and additions on the property. | Land | Improvement |
|---|---|---|---|---|
| 2024 | $5,644 | $946,480 | $212,800 | $733,680 |
| 2023 | $5,644 | $946,480 | $212,800 | $733,680 |
| 2022 | $2,063 | $319,140 | $119,000 | $200,140 |
| 2021 | $747 | $119,000 | $119,000 | $0 |
| 2020 | $747 | $119,000 | $119,000 | $0 |
| 2019 | $711 | $119,000 | $119,000 | $0 |
| 2018 | $576 | $98,000 | $98,000 | $0 |
| 2017 | $576 | $98,000 | $98,000 | $0 |
| 2016 | $576 | $98,000 | $98,000 | $0 |
| 2015 | $571 | $98,000 | $98,000 | $0 |
| 2014 | $668 | $126,000 | $126,000 | $0 |
Agents Affiliated with this Home
-

Seller's Agent in 2022
David Hoffman
David Hoffman Realty
(704) 237-0485
21 in this area
300 Total Sales
-

Seller Co-Listing Agent in 2022
Brian Goodman
David Hoffman Realty
(704) 293-9048
21 in this area
139 Total Sales
-
A
Buyer's Agent in 2022
Amy Wakefield
Keller Williams Lake Norman
-

Seller's Agent in 2020
Bruce Juengst
Keller Williams Unified
(980) 721-7681
52 in this area
168 Total Sales
-

Seller's Agent in 2016
Bill Adams
Allen Adams Realty
(704) 578-0926
6 in this area
46 Total Sales
-
J
Seller's Agent in 2012
Julie Robinson
Lake Norman Realty, Inc
Map
Source: Canopy MLS (Canopy Realtor® Association)
MLS Number: 3608810
APN: 4664-77-4971.000
- 242 Anniston Way
- 117 Walking Horse Trail
- 138 Copper Pine Ln Unit 2
- 152 Riverstone Dr
- 146 Copper Pine Ln Unit 3
- 150 Copper Pine Ln Unit 4
- 109 Hunt Camp Trail Unit 19
- 269 Johnson Dairy Rd
- 147 Copper Pine Ln Unit 9
- 156 Copper Pine Ln Unit 5
- 123 Hunt Camp Trail Unit 17
- 155 Copper Pine Ln Unit 8
- 127 Hunt Camp Trail Unit 16
- 129 Overlook Ridge Ln
- 158 Copper Pine Ln Unit 6
- 116 Hunt Camp Trail Unit 11
- 157 Copper Pine Ln Unit 7
- 106 Willow View Loop
- 130 Hunt Camp Trail Unit 14
- 126 Hunt Camp Trail Unit 20
