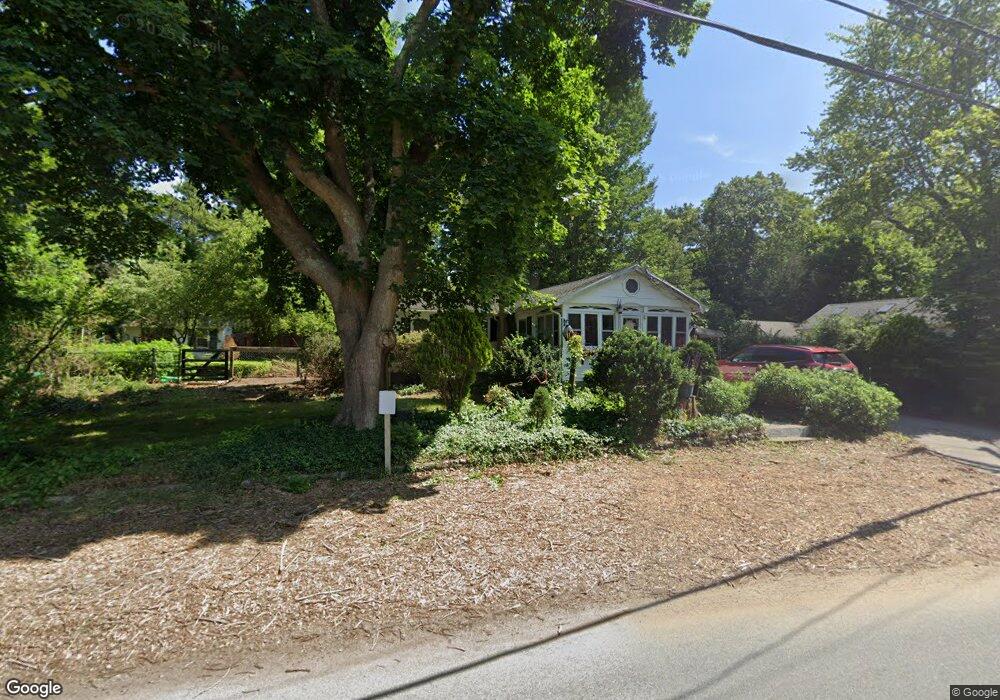243 Bartlett Rd Plymouth, MA 02360
Estimated Value: $437,921 - $509,000
2
Beds
1
Bath
1,436
Sq Ft
$334/Sq Ft
Est. Value
About This Home
This home is located at 243 Bartlett Rd, Plymouth, MA 02360 and is currently estimated at $478,980, approximately $333 per square foot. 243 Bartlett Rd is a home with nearby schools including Manomet Elementary School, Plymouth Community Intermediate, and Plymouth North High School.
Create a Home Valuation Report for This Property
The Home Valuation Report is an in-depth analysis detailing your home's value as well as a comparison with similar homes in the area
Home Values in the Area
Average Home Value in this Area
Tax History Compared to Growth
Tax History
| Year | Tax Paid | Tax Assessment Tax Assessment Total Assessment is a certain percentage of the fair market value that is determined by local assessors to be the total taxable value of land and additions on the property. | Land | Improvement |
|---|---|---|---|---|
| 2025 | $4,480 | $353,000 | $180,200 | $172,800 |
| 2024 | $4,103 | $318,800 | $164,100 | $154,700 |
| 2023 | $3,962 | $289,000 | $148,800 | $140,200 |
| 2022 | $3,489 | $226,100 | $140,300 | $85,800 |
| 2021 | $3,473 | $214,900 | $140,300 | $74,600 |
| 2020 | $3,290 | $201,200 | $127,500 | $73,700 |
| 2019 | $3,171 | $191,700 | $119,000 | $72,700 |
| 2018 | $3,015 | $183,200 | $110,500 | $72,700 |
| 2017 | $2,973 | $179,300 | $110,500 | $68,800 |
| 2016 | $2,781 | $170,900 | $102,000 | $68,900 |
| 2015 | $2,589 | $166,600 | $97,700 | $68,900 |
| 2014 | $2,601 | $171,900 | $97,700 | $74,200 |
Source: Public Records
Map
Nearby Homes
- 11 April Way
- 3 Hiawatha Rd
- 115 Andrews Way
- 881 State Rd
- 39 Miter Dr Unit 8-1
- 32 Ray Rd
- 24 Drum Dr Unit 24
- 61 Crescent Ave
- 90 Miter Dr Unit 1-3
- 91 Miter Dr Unit 18-1
- The Hickory Plan at Alden's Reach - Attached & Detached Single Family Homes
- 91 Miter Dr Unit 3-2
- The Spruce Plan at Alden's Reach - Attached & Detached Single Family Homes
- The Pine Plan at Alden's Reach - Attached & Detached Single Family Homes
- 91 Miter Dr Unit 25-2
- 91 Miter Dr Unit 18-2
- 91 Miter Dr Unit 16-3
- The Oak Plan at Alden's Reach - Attached & Detached Single Family Homes
- 91 Miter Dr Unit 16-1
- 82 Miter Dr Unit 2-1
