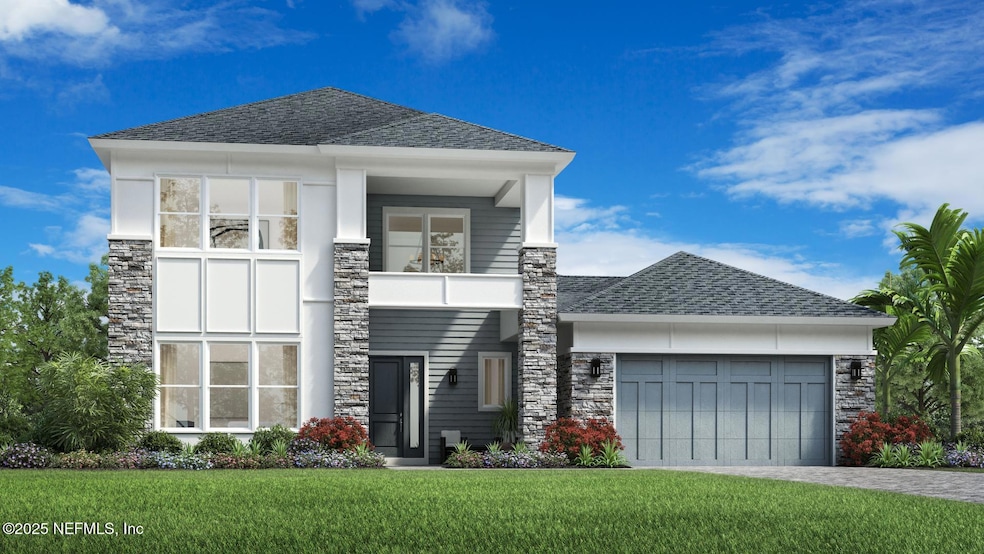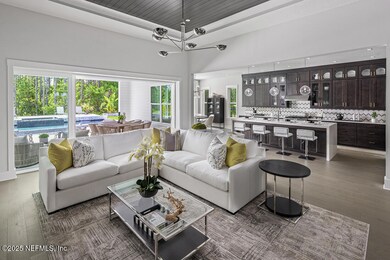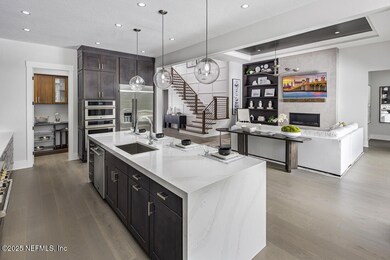
243 Bismarck Palm Rd St. Augustine, FL 32092
SilverLeaf NeighborhoodEstimated payment $7,159/month
Highlights
- Under Construction
- Gated Community
- Kitchen Island
- Wards Creek Elementary School Rated A
- Front Porch
- Central Heating and Cooling System
About This Home
Sought after Toll Brothers Julington floorplan. From the moment you step inside, you're greeted by a breathtaking two-story grand entry setting the tone for the elegance throughout. The primary suite features a large walk-in shower and freestanding soaking tub and premium finishes. Two of the four bedrooms include ensuite baths providing privacy and convenience for family or guests. Enjoy sunrises from the front balcony and the spacious covered lanai overlooks the spacious backyard with ample room for a pool with pond views. The gourmet kitchen with stacked cabinets, large island, upgraded Kitchenaide appliances and oversized pantry are a chef's dream and the heart of the home. Located in the exclusive gated community of Newbrook on homesite 243. Currently under construction, photos are not of the actual home.
Listing Agent
JACKSONVILLE TBI REALTY, LLC License #3347762 Listed on: 04/07/2025
Home Details
Home Type
- Single Family
Year Built
- Built in 2025 | Under Construction
HOA Fees
Parking
- 3 Car Garage
Home Design
- Wood Frame Construction
Interior Spaces
- 3,822 Sq Ft Home
- 2-Story Property
- Smart Thermostat
Kitchen
- Gas Cooktop
- Dishwasher
- Kitchen Island
Bedrooms and Bathrooms
- 4 Bedrooms
- Bathtub With Separate Shower Stall
Outdoor Features
- Front Porch
Schools
- Wards Creek Elementary School
- Pacetti Bay Middle School
- Tocoi Creek High School
Utilities
- Central Heating and Cooling System
- Natural Gas Connected
Listing and Financial Details
- Assessor Parcel Number 0107642430
Community Details
Overview
- Silverleaf Subdivision
Security
- Gated Community
Map
Home Values in the Area
Average Home Value in this Area
Tax History
| Year | Tax Paid | Tax Assessment Tax Assessment Total Assessment is a certain percentage of the fair market value that is determined by local assessors to be the total taxable value of land and additions on the property. | Land | Improvement |
|---|---|---|---|---|
| 2025 | -- | $130,000 | $130,000 | -- |
| 2024 | -- | $5,000 | $5,000 | -- |
| 2023 | -- | $5,000 | $5,000 | -- |
Property History
| Date | Event | Price | Change | Sq Ft Price |
|---|---|---|---|---|
| 04/07/2025 04/07/25 | For Sale | $1,083,990 | -- | $284 / Sq Ft |
Similar Homes in the area
Source: realMLS (Northeast Florida Multiple Listing Service)
MLS Number: 2080337
APN: 010764-2430
- Pompano Plan at Newbrook - Dogwood Collection
- Oceana Plan at Newbrook - Dogwood Collection
- Julington Plan at Newbrook - River Birch Collection
- Seabelle Plan at Newbrook - Dogwood Collection
- Beckingham Plan at Newbrook - Spruce Collection
- Abigail Plan at Newbrook - Spruce Collection
- 257 Bismarck Palm Rd
- 162 Pine Leaf Dr
- 142 Pine Leaf Dr
- 132 Pine Leaf Dr
- 279 Bismarck Palm Rd
- 195 Bismarck Palm Rd
- 161 Pine Leaf Dr
- 153 Pine Leaf Dr
- 133 Pine Leaf Dr
- 298 Bismarck Palm Rd
- 105 Pine Leaf Dr
- 95 Pine Leaf Dr
- 258 Pine Leaf Dr
- 221 Bismarck Palm Rd
- 65 Delwood Way
- 7013 1st St
- 241 Hubbard Bend
- 214 Water Elm Walk
- 35 Ember St
- 297 Coastline Way
- 464 Coastline Way
- 476 Coastline Way
- 503 Coastline Way
- 91 Java Ln
- 8223 Hardwood Landing Rd
- 240 Banyan Frst Dr
- 347 Banyan Frst Dr
- 33 Rose Dew Dr
- 107 Canopy Forest Dr
- 370 Banyan Frst Dr
- 400 Banyan Frst Dr
- 118 Banyan Frst Dr
- 215 Pine Bluff Dr
- 181 Thistleton Way






