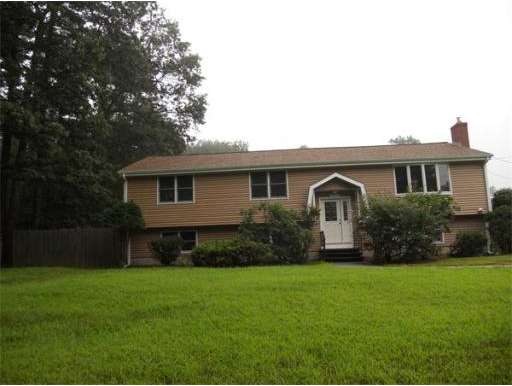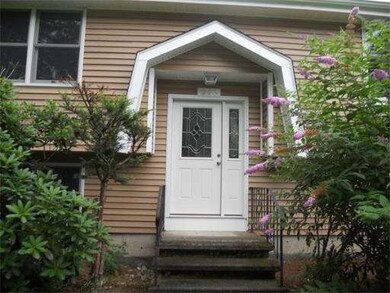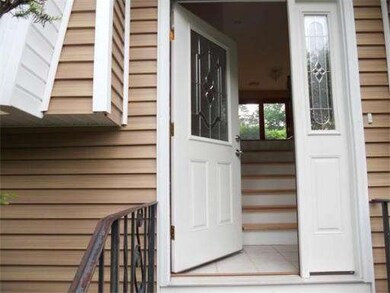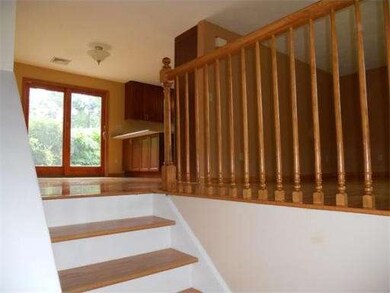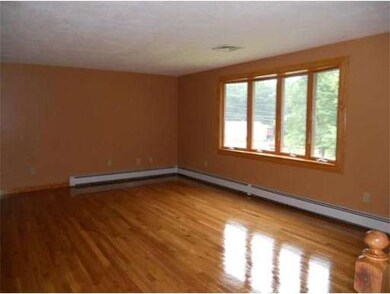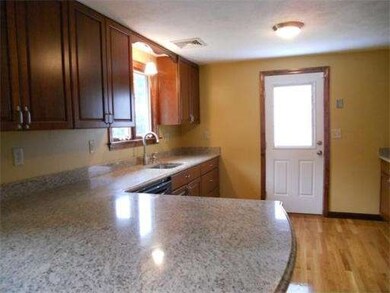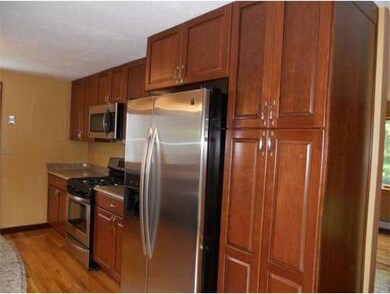
243 Cart Path Rd Tewksbury, MA 01876
About This Home
As of September 2013Shiney, sparkling, and remodeled from top to bottom is this 4 BR 3 Bath raised ranch. Hardwood oak flooring, a/c and 2 full baths on upper level. Cherry cabinets in kitchen with stainless steel appliances complete with open concept. Lower level has family room with wood stove, walk out to back yard, bathroom, 2 additional rooms, laundry, and a storage room. New Anderson windows, doors, and roof. High efficiency furnace and water heater. Corner lot located between a dead end and culdesac.
Home Details
Home Type
Single Family
Est. Annual Taxes
$8,892
Year Built
1982
Lot Details
0
Listing Details
- Lot Description: Corner, Paved Drive
- Special Features: None
- Property Sub Type: Detached
- Year Built: 1982
Interior Features
- Has Basement: Yes
- Primary Bathroom: Yes
- Number of Rooms: 8
- Electric: 220 Volts
- Energy: Insulated Windows, Insulated Doors
- Flooring: Tile, Vinyl, Concrete, Hardwood
- Insulation: Full, Fiberglass
- Interior Amenities: Security System, Cable Available
- Basement: Full, Finished, Walk Out, Interior Access, Concrete Floor
- Bedroom 2: Second Floor, 13X13
- Bedroom 3: Second Floor, 13X12
- Bedroom 4: First Floor, 13X13
- Bathroom #1: Second Floor
- Bathroom #2: Second Floor
- Bathroom #3: First Floor
- Kitchen: Second Floor, 23X11
- Laundry Room: First Floor
- Living Room: Second Floor, 18X13
- Master Bedroom: Second Floor, 17X14
- Master Bedroom Description: Bathroom - Full, Ceiling Fan(s), Closet - Walk-in, Flooring - Hardwood
- Dining Room: Second Floor
- Family Room: First Floor, 22X14
Exterior Features
- Construction: Frame
- Exterior: Vinyl
- Exterior Features: Deck, Patio, Professional Landscaping
- Foundation: Poured Concrete
Garage/Parking
- Parking: Off-Street
- Parking Spaces: 4
Utilities
- Cooling Zones: 1
- Heat Zones: 2
- Hot Water: Natural Gas
- Utility Connections: for Gas Range, for Gas Dryer, Washer Hookup
Condo/Co-op/Association
- HOA: No
Ownership History
Purchase Details
Home Financials for this Owner
Home Financials are based on the most recent Mortgage that was taken out on this home.Purchase Details
Home Financials for this Owner
Home Financials are based on the most recent Mortgage that was taken out on this home.Purchase Details
Home Financials for this Owner
Home Financials are based on the most recent Mortgage that was taken out on this home.Purchase Details
Home Financials for this Owner
Home Financials are based on the most recent Mortgage that was taken out on this home.Similar Homes in the area
Home Values in the Area
Average Home Value in this Area
Purchase History
| Date | Type | Sale Price | Title Company |
|---|---|---|---|
| Not Resolvable | $396,000 | -- | |
| Not Resolvable | $396,000 | -- | |
| Not Resolvable | $235,000 | -- | |
| Deed | $205,000 | -- | |
| Deed | $163,000 | -- |
Mortgage History
| Date | Status | Loan Amount | Loan Type |
|---|---|---|---|
| Open | $578,000 | Stand Alone Refi Refinance Of Original Loan | |
| Closed | $67,000 | Stand Alone Refi Refinance Of Original Loan | |
| Closed | $399,000 | Stand Alone Refi Refinance Of Original Loan | |
| Closed | $395,000 | Stand Alone Refi Refinance Of Original Loan | |
| Closed | $369,000 | Stand Alone Refi Refinance Of Original Loan | |
| Closed | $376,200 | New Conventional | |
| Previous Owner | $200,000 | No Value Available | |
| Previous Owner | $184,500 | Purchase Money Mortgage | |
| Previous Owner | $154,800 | Purchase Money Mortgage |
Property History
| Date | Event | Price | Change | Sq Ft Price |
|---|---|---|---|---|
| 09/16/2013 09/16/13 | Sold | $396,000 | 0.0% | $135 / Sq Ft |
| 08/13/2013 08/13/13 | Pending | -- | -- | -- |
| 07/27/2013 07/27/13 | Off Market | $396,000 | -- | -- |
| 07/11/2013 07/11/13 | For Sale | $409,900 | +74.4% | $140 / Sq Ft |
| 09/10/2012 09/10/12 | Sold | $235,000 | -6.0% | $174 / Sq Ft |
| 08/16/2012 08/16/12 | Pending | -- | -- | -- |
| 07/24/2012 07/24/12 | For Sale | $249,900 | -- | $185 / Sq Ft |
Tax History Compared to Growth
Tax History
| Year | Tax Paid | Tax Assessment Tax Assessment Total Assessment is a certain percentage of the fair market value that is determined by local assessors to be the total taxable value of land and additions on the property. | Land | Improvement |
|---|---|---|---|---|
| 2025 | $8,892 | $672,600 | $298,400 | $374,200 |
| 2024 | $8,876 | $662,900 | $284,000 | $378,900 |
| 2023 | $8,643 | $613,000 | $258,400 | $354,600 |
| 2022 | $8,276 | $544,500 | $224,700 | $319,800 |
| 2021 | $7,965 | $506,700 | $204,200 | $302,500 |
| 2020 | $7,407 | $463,800 | $194,300 | $269,500 |
| 2019 | $6,957 | $439,200 | $185,100 | $254,100 |
| 2018 | $6,697 | $415,200 | $185,100 | $230,100 |
| 2017 | $6,222 | $381,500 | $176,400 | $205,100 |
| 2016 | $6,046 | $369,800 | $176,400 | $193,400 |
| 2015 | $5,785 | $353,400 | $171,200 | $182,200 |
| 2014 | $5,017 | $311,400 | $171,200 | $140,200 |
Agents Affiliated with this Home
-

Seller's Agent in 2013
Addie Finley
Century 21 XSELL REALTY
(978) 729-7744
1 in this area
8 Total Sales
-

Buyer's Agent in 2013
Sherry Bourque
Diamond Key Real Estate
(978) 852-4147
3 in this area
237 Total Sales
-

Seller's Agent in 2012
Eddie Hoskins
Hoskins Realty, Inc.
(508) 317-6045
14 Total Sales
Map
Source: MLS Property Information Network (MLS PIN)
MLS Number: 71553841
APN: TEWK-000104-000000-000029
- 19 Crystal Cir
- 25 Jills Way
- 11 Rockingham Dr Unit 11
- 1 Preston Cir
- 19 Haggetts Pond Rd
- 22 Haggetts Pond Rd
- 51 Katie Way
- 14 Geneva Rd
- 347 Lowell St
- 15 Geneva Rd
- 96 Lowe St
- 37 Chester St
- 97 Lovejoy Rd
- 99 Apache Way
- 11 Fairway Dr
- 78 Randolph Dr Unit 78
- 11 Clark Rd
- 58 Randolph Dr Unit 58
- 33 Dascomb Rd
- 1 Sheffield Cir
