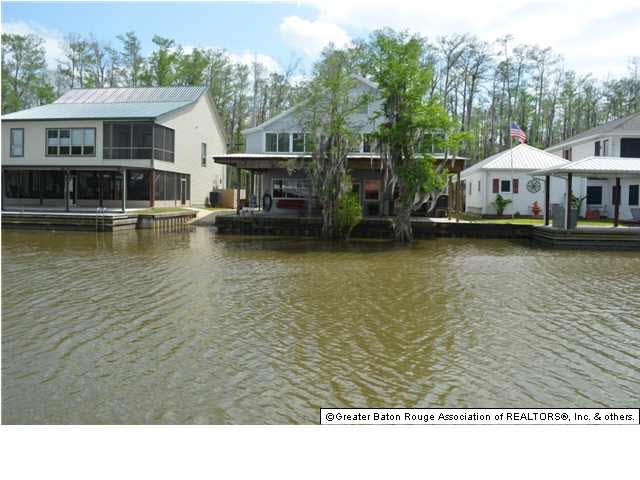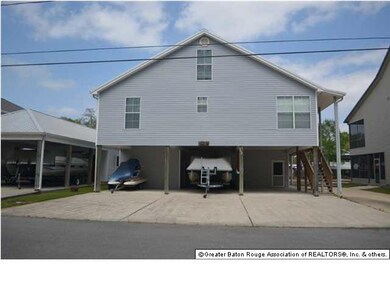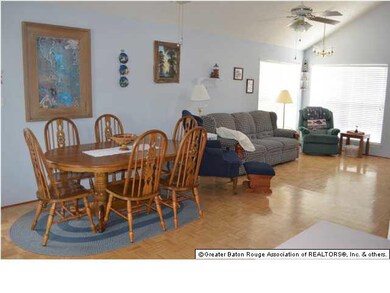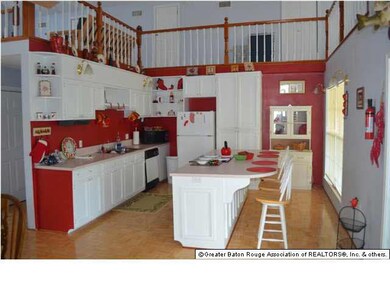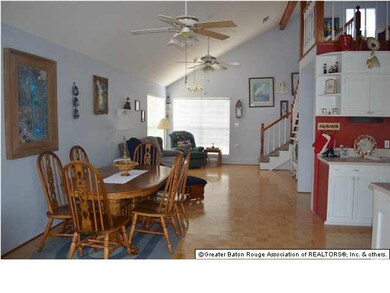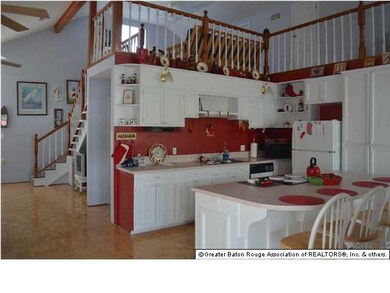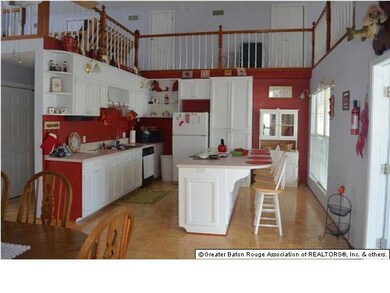
243 Eagle Point Dr Pierre Part, LA 70339
Highlights
- Lake Front
- Deck
- Breakfast Room
- RV or Boat Parking
- Covered patio or porch
- Balcony
About This Home
As of April 2019Like to fish, entertain or just relax on the water, then you want to see this very well maintained 4BR/ 3BA, 2-kitchen home on Lake Verrett. Sellers added a 1st floor living area, kitchen & full bath with a beautiful deck overlooking the bayou that leads into Lake Verrett. The 2nd floor has a living room, dining room, kitchen, 2 bedrooms, 2 baths & loft with 2 bedrooms. Plenty of closet space & a fully glassed-in sunroom that is accessible from living area or master bedroom. There is a 3-car carport, large utility room & an additional 30 X 60 ft parking area across the street that is included with the home. I can't forget to mention that this home comes with a boat launch that is owned & shared with the next door neighbor. Refrigerator, waher, dryer will remain. Other furnishings negotiable!!!!! Move-in ready so book your showing today & be ready to start fishing tomorrow.
Last Agent to Sell the Property
La Real Estate Investments, Inc License #0995680940 Listed on: 03/16/2013
Home Details
Home Type
- Single Family
Year Built
- Built in 2000
Lot Details
- Lot Dimensions are 60x98
- Lake Front
- Property fronts a bayou
- Landscaped
Home Design
- Pillar, Post or Pier Foundation
- Slab Foundation
- Frame Construction
- Asphalt Shingled Roof
- Wood Siding
- Vinyl Siding
- Piling Construction
Interior Spaces
- 1,801 Sq Ft Home
- 1-Story Property
- Built-in Bookshelves
- Ceiling height of 9 feet or more
- Ceiling Fan
- Window Treatments
- Living Room
- Breakfast Room
- Electric Dryer Hookup
Kitchen
- Gas Oven
- Microwave
- Ice Maker
- Dishwasher
Flooring
- Carpet
- Vinyl
Bedrooms and Bathrooms
- 4 Bedrooms
- En-Suite Primary Bedroom
- 3 Full Bathrooms
Parking
- 2 Parking Spaces
- Covered Parking
- RV or Boat Parking
Outdoor Features
- Balcony
- Deck
- Covered patio or porch
- Exterior Lighting
- Shed
Location
- Mineral Rights
Utilities
- Central Heating and Cooling System
- Cable TV Available
Listing and Financial Details
- Home warranty included in the sale of the property
Similar Homes in Pierre Part, LA
Home Values in the Area
Average Home Value in this Area
Property History
| Date | Event | Price | Change | Sq Ft Price |
|---|---|---|---|---|
| 04/05/2019 04/05/19 | Sold | -- | -- | -- |
| 03/10/2019 03/10/19 | Pending | -- | -- | -- |
| 09/05/2018 09/05/18 | For Sale | $300,000 | +7.1% | $181 / Sq Ft |
| 06/05/2013 06/05/13 | Sold | -- | -- | -- |
| 05/09/2013 05/09/13 | Pending | -- | -- | -- |
| 03/16/2013 03/16/13 | For Sale | $280,000 | -- | $155 / Sq Ft |
Tax History Compared to Growth
Agents Affiliated with this Home
-

Seller's Agent in 2019
Joy Cobert
NextHome Cutting Edge Realty
(337) 356-2656
46 Total Sales
-
N
Buyer's Agent in 2019
Non-Member Agent/Seller
Non-Mbr Office/Seller
-
C
Seller's Agent in 2013
Claudia McCall
La Real Estate Investments, Inc
(225) 315-2225
14 Total Sales
-
U
Buyer's Agent in 2013
UNREPRESENTED NONLICENSEE
NON-MEMBER OFFICE
2,934 Total Sales
Map
Source: Greater Baton Rouge Association of REALTORS®
MLS Number: 201304072
- 246 Bayou Tranquille Rd
- 336 Bayou Tranquille Rd
- 601 Michel Rd
- 100 Pier 19 Dr
- 104 Pier 19 Dr
- 238 Michel Rd
- 108 Pier 19 Dr
- 128 Pier 19 Dr
- 112 Pier 19 Dr
- 100 Michel Rd
- 106 Michel Rd
- 116 Pier 19 Dr
- 120 Pier 19 Dr
- 124 Pier 19 Dr
- 114 Michel Rd
- 104 Michel Rd
- 638 Michel Rd
- 116 Michel Rd
- 112 Michel Rd
- 102 Michel Rd
