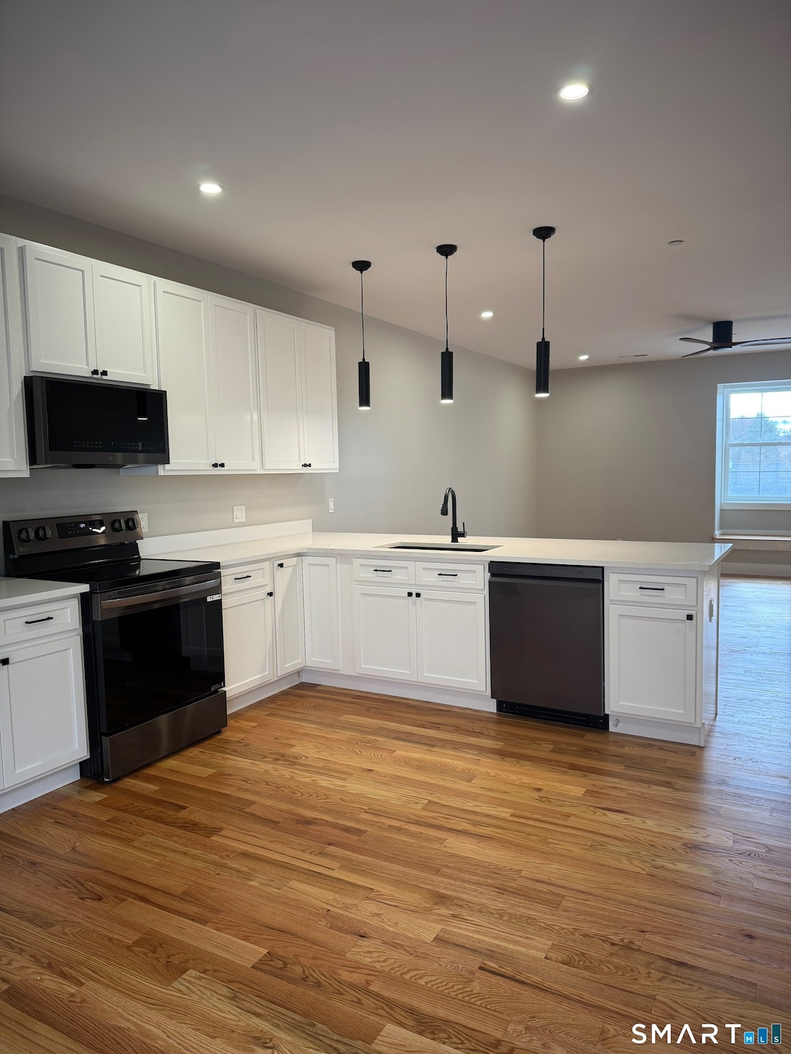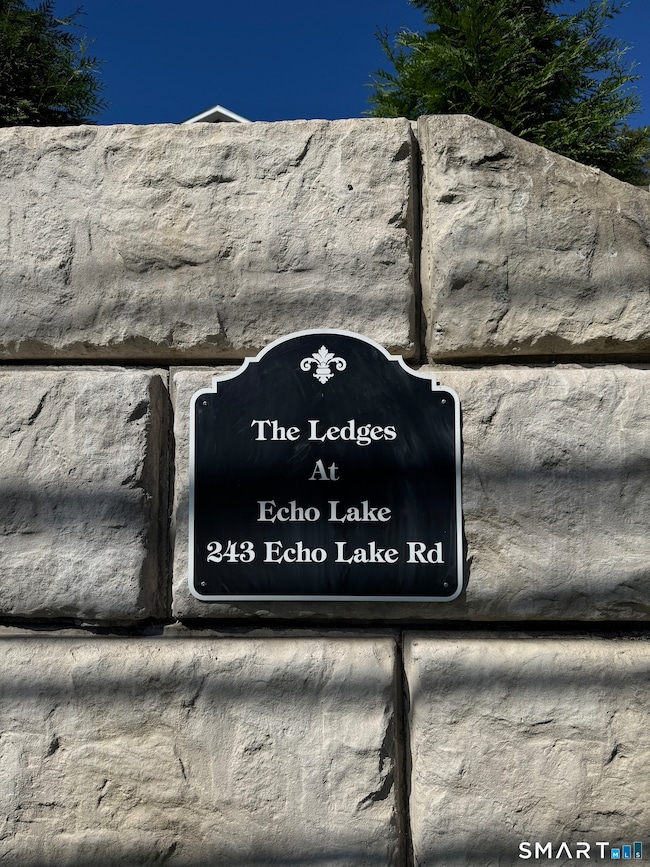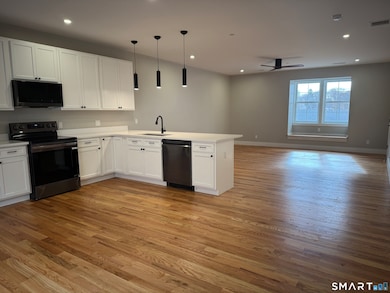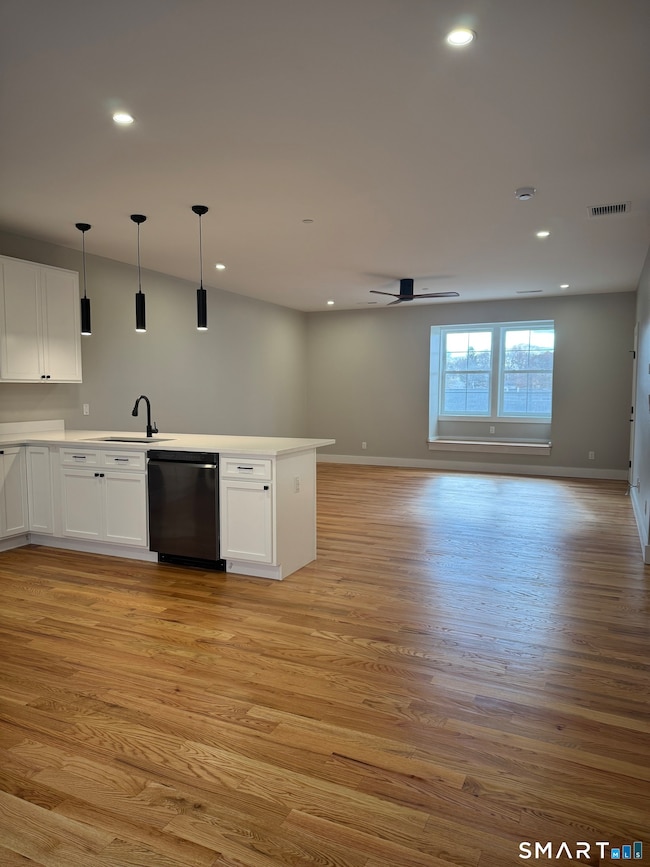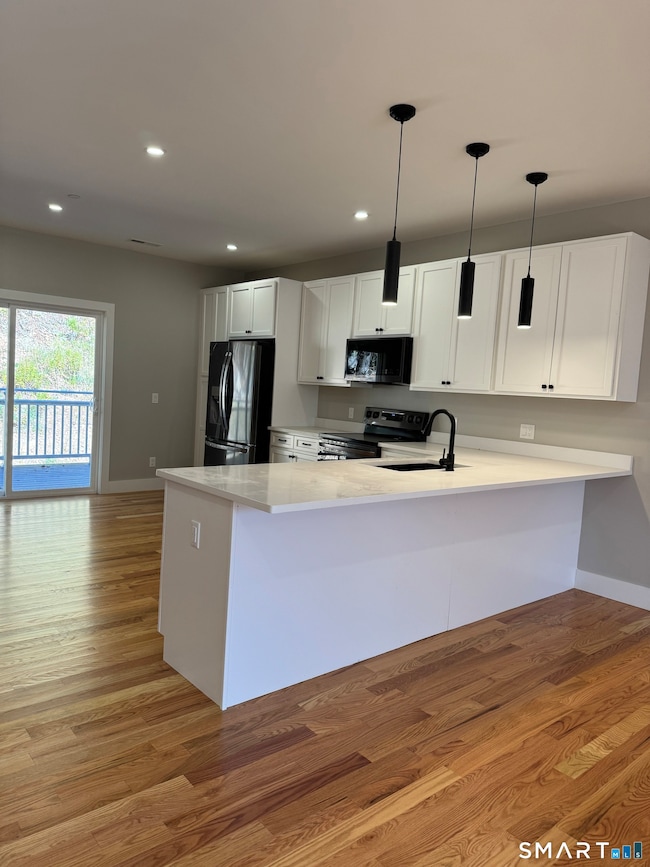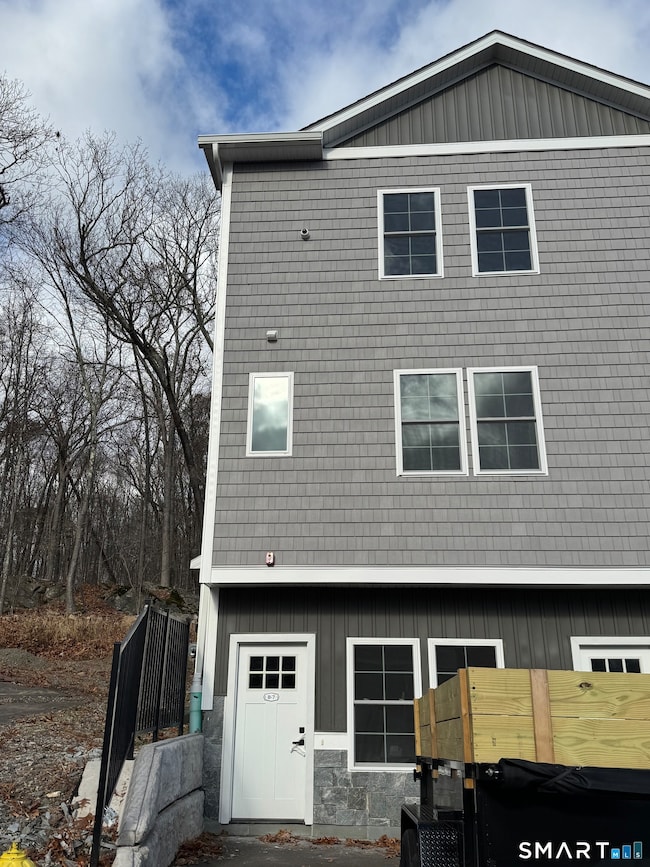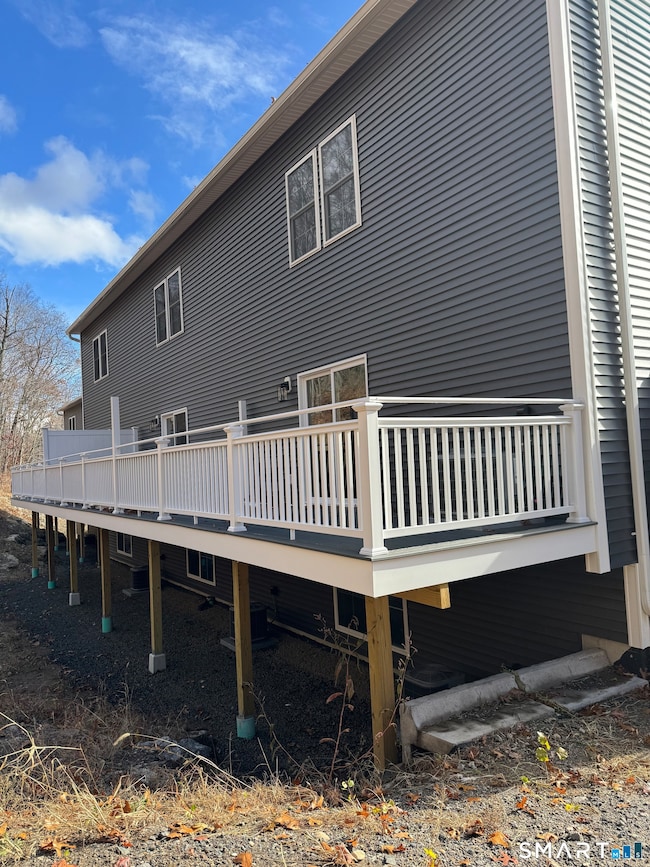243 Echo Lake Rd Unit B-7 Watertown, CT 06795
Estimated payment $1,989/month
Highlights
- New Construction
- Attic
- Public Transportation
- Property is near public transit
- End Unit
- Mini Split Air Conditioners
About This Home
END UNIT!! Introducing The Ledges at Echo Lake! Watertown's newest condominium community -Phase 4 completed and the last of the project. Beautiful 3-Bedroom Townhouse Condo! Spacious open floor plan featuring Hardwood floors throughout, a large kitchen with sliders leading to an oversized composite deck, half bath, and a generous living room. The second floor offers three bedrooms, including a primary with ensuite bath and his/hers closets, an additional full bath, and a large laundry room off the hallway. Close proximity to major highways, golfing, shopping and more.
Listing Agent
The Agency Brokerage Phone: (203) 206-1262 License #RES.0824757 Listed on: 12/11/2025

Townhouse Details
Home Type
- Townhome
Est. Annual Taxes
- $210
Year Built
- Built in 2024 | New Construction
Lot Details
- End Unit
- Sloped Lot
HOA Fees
- $236 Monthly HOA Fees
Home Design
- Frame Construction
- Shingle Siding
Interior Spaces
- 1,500 Sq Ft Home
- Attic or Crawl Hatchway Insulated
Kitchen
- Electric Range
- Microwave
- Dishwasher
Bedrooms and Bathrooms
- 3 Bedrooms
Location
- Property is near public transit
- Property is near shops
- Property is near a golf course
Schools
- Watertown High School
Utilities
- Mini Split Air Conditioners
- Heating System Uses Natural Gas
Listing and Financial Details
- Assessor Parcel Number 2822433
Community Details
Overview
- Association fees include grounds maintenance, trash pickup, snow removal, property management, road maintenance
- 36 Units
Amenities
- Public Transportation
Pet Policy
- Pets Allowed with Restrictions
Map
Home Values in the Area
Average Home Value in this Area
Property History
| Date | Event | Price | List to Sale | Price per Sq Ft |
|---|---|---|---|---|
| 12/11/2025 12/11/25 | For Sale | $329,900 | -- | $220 / Sq Ft |
Source: SmartMLS
MLS Number: 24144611
- 243 Echo Lake Rd Unit B-8
- 243 Echo Lake Rd Unit 6
- 243 Echo Lake Rd Unit B-11
- 196 Echo Lake Rd
- 46 Hart St
- 163 Echo Lake Rd
- 72 Jason Ave
- 83 Jason Ave
- 131 Greenwood St
- 429 Main St
- 101 Cutler St
- 56 Baldwin St
- 25 Edward Ave
- 0 French St Unit 170375652
- 201 Mount Fair Dr
- 15 Roberts Ave
- 59 Charles St
- 170 Nova Scotia Hill Rd
- 20 Dickerman St
- 0 Litchfield Rd Unit 24098020
- 131 Greenwood St
- 79 Heminway Park Rd Unit 2nd
- 701 Main St Unit 1-2
- 78 Tucker Ave
- 290 Buckingham St
- 50 Sunnyside Ave
- 93 Sunnyside Ave
- 37 Hungerford Ave Unit 3
- 118 Pullen Ave
- 994 Bunker Hill Ave
- 279 Oakville Ave Unit B12
- 244 Oakville Ave Unit H
- 1402 Waterbury Rd
- 481 Bunker Hill Ave
- 19 Sprague St Unit 2
- 136 Reynolds Bridge Rd
- 690 Greystone Rd
- 91 Reynolds Bridge Rd Unit B
- 68 Adelaide Ave
- 2 Branch Rd Unit 6A
