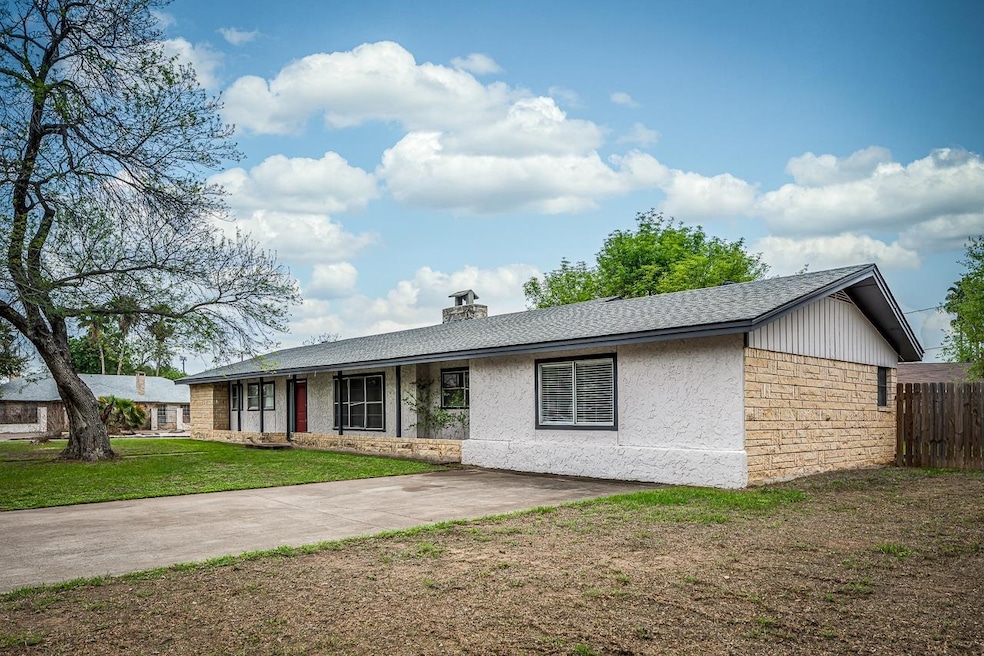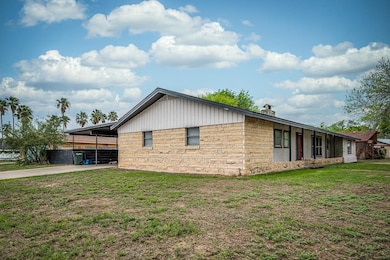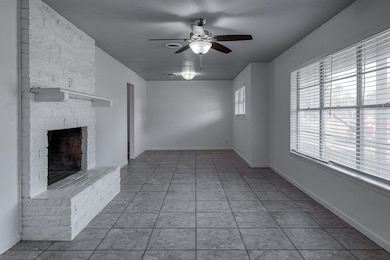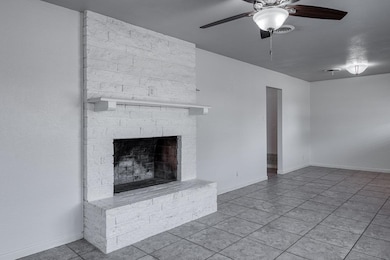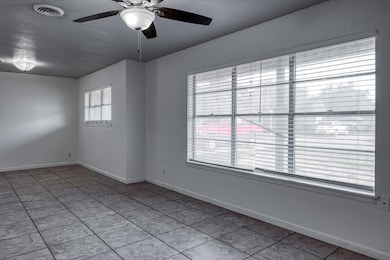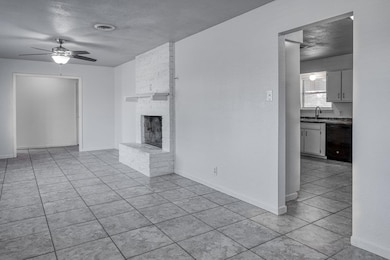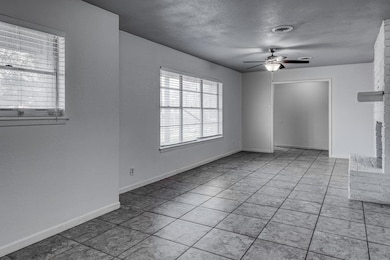243 Elizabeth Dr Del Rio, TX 78840
Highlights
- No HOA
- Breakfast Room
- Attached Carport
- Covered Patio or Porch
- Tile Flooring
- 3-minute walk to Memorial Park
About This Home
Welcome to this beautiful 4-bedroom, 3-bathroom home located in the heart of Del Rio, TX. This property boasts a split bedroom plan, providing ample privacy and space for everyone. The kitchen is equipped with an electric range and dishwasher, making meal prep and clean-up a breeze. The breakfast room is perfect for casual dining, while the living/dining room combo offers a more formal setting for entertaining. The home also features a cozy fireplace, perfect for those cooler evenings. Outside, you'll find a covered patio, perfect for outdoor dining or relaxation. The yard is enclosed with a wood privacy fence and a brick/stone fence, providing a space for outdoor activities. The home also comes with an attached carport. *Pet friendly* Currently occupied until November 13, 2025 There is a $50 application fee. Each applicant over the age of 18 will need to complete an application & pay the required fee. Applications will not be processed until all required documents have been submitted. Upon approval, the security deposit equal to one months rent will be required to secure the property. All Legacy Property Management residents are enrolled in the Resident Benefits Package for $39.95/month which includes liability insurance, credit building to help boost credit score with timely rent payments, up to $1M Identity Theft Protection, HVAC air filter delivery (when applicable), move-in concierge service, and much more! More details upon application.
Listing Agent
Alicia Olivarez
Legacy Property Management Listed on: 10/29/2025
Home Details
Home Type
- Single Family
Est. Annual Taxes
- $5,163
Year Built
- Built in 1983
Lot Details
- Wood Fence
- Brick Fence
Home Design
- Brick Exterior Construction
- Slab Foundation
- Composition Roof
Interior Spaces
- 2,074 Sq Ft Home
- Wired For Data
- Ceiling Fan
- Fireplace Features Masonry
- Combination Dining and Living Room
- Breakfast Room
- Utility Room
- Washer and Electric Dryer Hookup
- Tile Flooring
- Fire and Smoke Detector
Kitchen
- Electric Range
- Dishwasher
- Disposal
Bedrooms and Bathrooms
- 4 Bedrooms
- Split Bedroom Floorplan
- 3 Bathrooms
Parking
- 2 Car Garage
- Attached Carport
Outdoor Features
- Covered Patio or Porch
Schools
- Buena Vista Elementary School
Utilities
- Central Heating and Cooling System
- Electric Water Heater
Community Details
- No Home Owners Association
Listing and Financial Details
- Tax Block M
Map
Source: Del Rio Board of REALTORS®
MLS Number: 207758
APN: 20553
- 2133 Lawson St
- 323 Fox Dr
- 204 Betty Lou Dr
- 203 Margaret Ln
- 114 Jaimie Way
- 202 Foster Dr
- 100 Royal Way Dr
- 205 & 207 Fletcher
- 205, 207, & 209 Fletcher
- 209 Fletcher Dr
- 109 Fox Dr
- 102 John Glenn Dr
- 111 Trey Dr
- 108 Fox Dr
- 201 W Cantu Rd
- 708 Stricklen Ave
- 224 Arroyo Dr
- 114 Kim Dr
- 113 N Terry St
- 1900 Dodson Ave
- 221 Mary Lou Dr
- 107 Joe Rice Dr
- 213 Fox Dr
- 227 Foster Cir
- 209 Margaret Ln
- 219 Elizabeth Dr
- 125 Joe Rice Dr
- 102 Jaimie Way
- 104 Catherine Apt A
- 117 Philemon St
- 100 Royal Way Dr
- 2409 N Main-Rental
- 105 Margaret Ln
- 110 Shannon Cir
- 109 Shannon Cir
- 109 Shannon Unit B
- 107 Shannon Cir
- 101 Shannon Cir
- 113 Garden Crest Cir
- 167 Miers St
