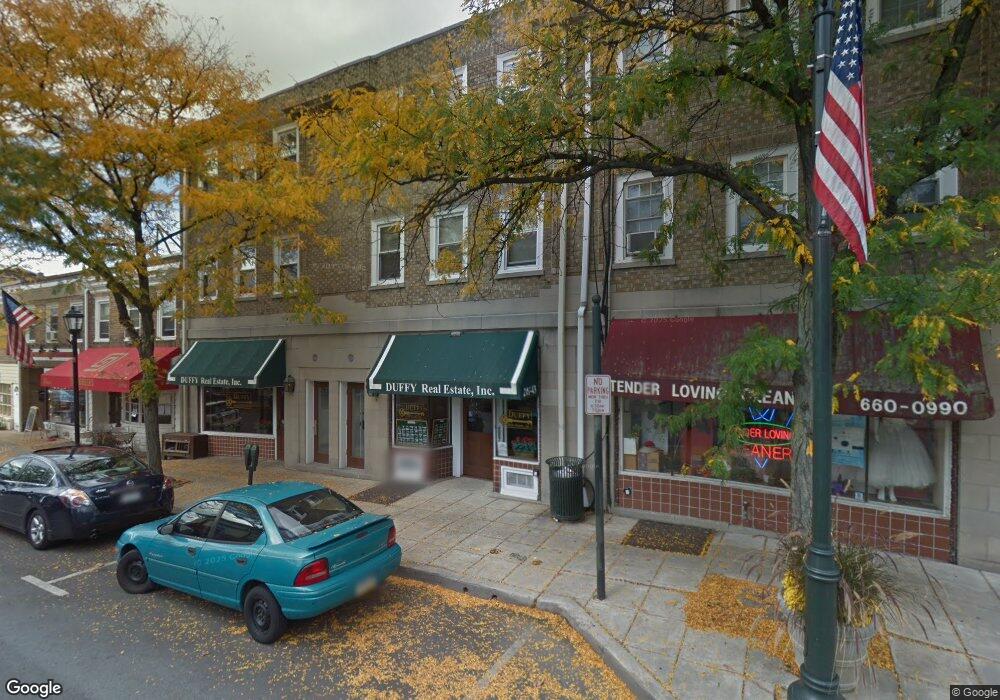243 Haverford Ave Unit 2 Narberth, PA 19072
Highlights
- Traditional Architecture
- 2-minute walk to Narberth
- Living Room
- Belmont Hills El School Rated A+
- Wood Flooring
- Dining Room
About This Home
This charming one Bedroom / one Full Bath apartment is nestled in the heart of Narberth, offering the perfect blend of comfort, convenience, and small-town appeal. Step inside to find hardwood floors, new windows that fill the space with natural light, and a functional layout. The spacious Living Room, with ample windows, provides a warm and inviting place to relax. The Bedroom features generous closet space, and the updated Full Hall Bathroom, with shower/tub, brings a modern finish to this lovingly maintained apartment. The Den/Dining room offers flexible space and is conveniently located next to the Kitchen with gas cooking and adequate counter / cabinet space. Located just steps from Narberth’s shops, dining, parks, and train station, this apartment puts you right where you want to be on the Main Line. Rent includes water & heat! *Pictures Coming Soon!*
Listing Agent
(610) 724-7255 michael.duffy@duffyrealestate.com Duffy Real Estate-Narberth License #RS306881 Listed on: 11/14/2025
Condo Details
Home Type
- Condominium
Year Built
- Built in 1930
Parking
- On-Street Parking
Home Design
- Traditional Architecture
- Entry on the 2nd floor
- Brick Exterior Construction
Interior Spaces
- 1,250 Sq Ft Home
- Property has 1 Level
- Living Room
- Dining Room
Flooring
- Wood
- Ceramic Tile
Bedrooms and Bathrooms
- 1 Main Level Bedroom
- 1 Full Bathroom
Utilities
- Window Unit Cooling System
- Radiator
- Hot Water Heating System
- Natural Gas Water Heater
Listing and Financial Details
- Residential Lease
- Security Deposit $1,750
- Tenant pays for electricity, cable TV, internet
- Rent includes gas, heat, snow removal, water
- No Smoking Allowed
- 12-Month Min and 24-Month Max Lease Term
- Available 12/1/25
- $40 Application Fee
- Assessor Parcel Number 12-00-01810-005
Community Details
Overview
- Low-Rise Condominium
- Narberth Subdivision
Pet Policy
- Breed Restrictions
Map
Source: Bright MLS
MLS Number: PAMC2161714
- 216 N Narberth Ave
- 121 Conway Ave
- 142 Merion Ave
- 146 Merion Ave
- 314 Dudley Ave Unit 25
- 317 Woodbine Ave
- 122 Merion Ave
- 206 Price Ave Unit 2
- 410 E Wynnewood Rd
- 23 Sabine Ave
- 345 Valley Rd
- 515 Conway Ave
- 421 Parkview Dr
- 521 Homewood Ave
- 415 Parkview Dr
- 520 Homewood Ave
- 346 Winding Way
- 508 Lafayette Rd
- 414 Mcclenaghan Mill Rd
- 275 Brookway Rd
- 36 N Narberth Ave Unit 2-C
- 36 N Narberth Ave Unit 2-B
- 36 N Narberth Ave Unit 2-A
- 36 N Narberth Ave Unit 2-D
- 36 N Narberth Ave Unit 1-B
- 36 N Narberth Ave Unit 1-A
- 36 N Narberth Ave Unit 1-D
- 36 N Narberth Ave Unit 1-C
- 100 Forrest Ave
- 100 Forrest Ave Unit 203
- 100 Forrest Ave Unit 202
- 100 Forrest Ave Unit 204
- 100 Forrest Ave Unit 302
- 100 Forrest Ave Unit 201
- 100 Forrest Ave Unit 303
- 114 Forrest Ave
- 203 Haverford Ave Unit 301
- 203 Haverford Ave Unit 208
- 203 Haverford Ave Unit 308
- 203 Haverford Ave Unit 304

