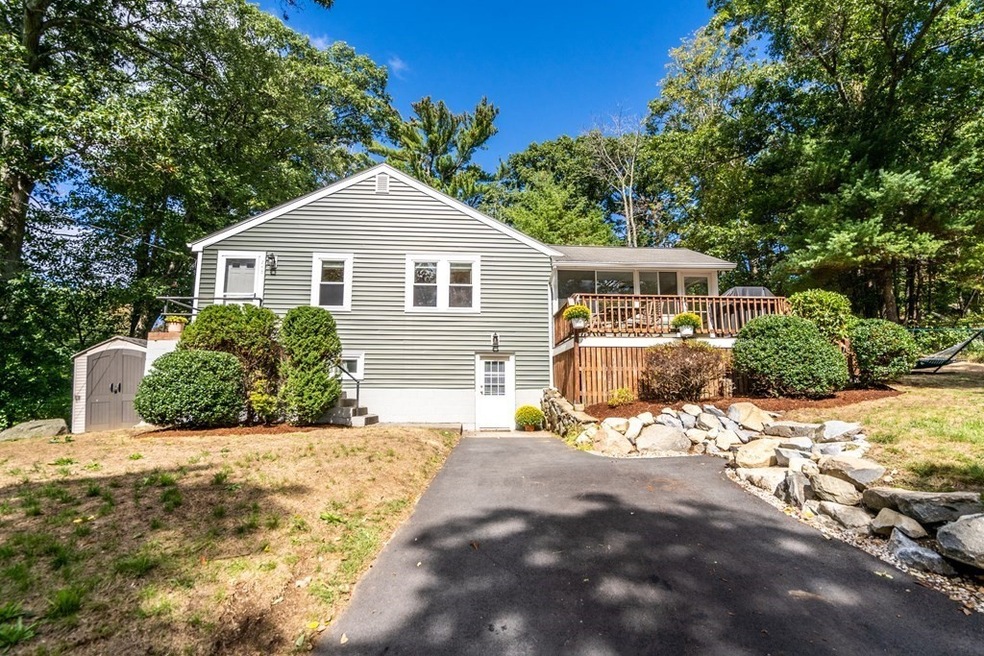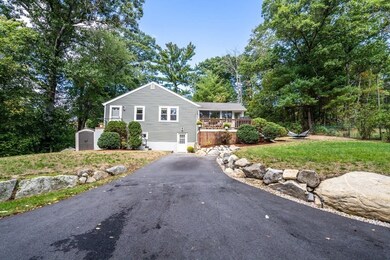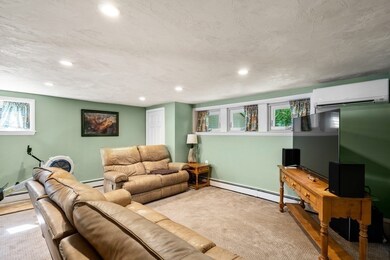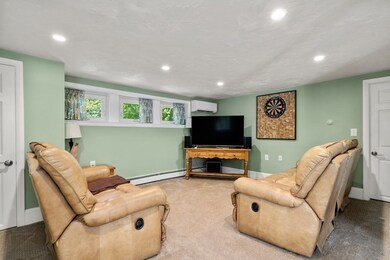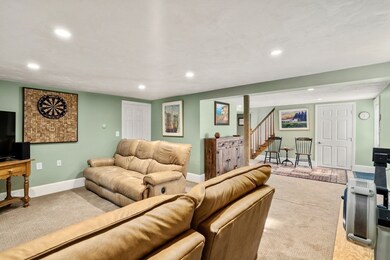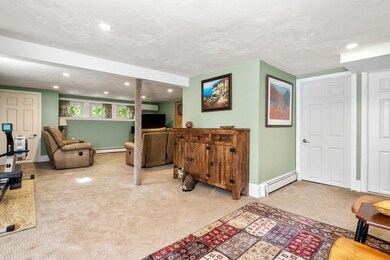
243 Haverhill St North Reading, MA 01864
Highlights
- Golf Course Community
- Spa
- Wooded Lot
- Batchelder School Rated A
- Deck
- Ranch Style House
About This Home
As of November 2022WELCOME HOME TO 243 HAVERHILL STREET!! This well-kept updated home is set on Haverhill Street but is on a very private lot. The current owners have performed numerous updates to the home during their ownership, new exterior including trim, lighting, gutters, and siding, new windows basement and sunroom, new mini split systems for a/c and heating, new oil tank, new radon mitigation system, the list goes on and on. This home has a very flexible floor plan, the newly renovated sunroom could be used as additional living space, the kitchen is well equipped and has an eat in area, the two bedrooms upstairs have generous closets. The lower level has a large family room and an additional bedroom with a closest. The current owners also leveled the front yard, expanded the driveway, the home is located within walking distance to the center of town and is in the Batchelder Elementary school district. This home is truly turnkey, just waiting for new owners. Seller's are being relocated for work.
Last Agent to Sell the Property
Coldwell Banker Realty - Andovers/Readings Regional Listed on: 09/28/2022

Home Details
Home Type
- Single Family
Est. Annual Taxes
- $6,513
Year Built
- Built in 1947
Lot Details
- 0.31 Acre Lot
- Property fronts an easement
- Near Conservation Area
- Street terminates at a dead end
- Corner Lot
- Level Lot
- Wooded Lot
- Property is zoned RA
Home Design
- Ranch Style House
- Bungalow
- Block Foundation
- Frame Construction
- Shingle Roof
Interior Spaces
- 1,700 Sq Ft Home
- Insulated Windows
- Insulated Doors
- Screened Porch
Kitchen
- Breakfast Bar
- Oven
- Range with Range Hood
- Microwave
- Dishwasher
- Stainless Steel Appliances
- Solid Surface Countertops
- Disposal
Flooring
- Wood
- Wall to Wall Carpet
- Ceramic Tile
Bedrooms and Bathrooms
- 3 Bedrooms
- Soaking Tub
- Bathtub with Shower
Laundry
- Dryer
- Washer
Finished Basement
- Walk-Out Basement
- Basement Fills Entire Space Under The House
- Interior and Exterior Basement Entry
- Laundry in Basement
Parking
- 4 Car Parking Spaces
- Driveway
- Paved Parking
- Open Parking
- Off-Street Parking
Outdoor Features
- Spa
- Deck
Location
- Property is near schools
Schools
- Batchelder Elementary School
- NRMS Middle School
- NRHS High School
Utilities
- Ductless Heating Or Cooling System
- 4 Cooling Zones
- 6 Heating Zones
- Heating System Uses Oil
- Baseboard Heating
- 100 Amp Service
- Tankless Water Heater
- Private Sewer
- Cable TV Available
Listing and Financial Details
- Assessor Parcel Number 719824
Community Details
Amenities
- Shops
Recreation
- Golf Course Community
- Park
- Jogging Path
- Bike Trail
Similar Homes in North Reading, MA
Home Values in the Area
Average Home Value in this Area
Mortgage History
| Date | Status | Loan Amount | Loan Type |
|---|---|---|---|
| Closed | $305,000 | Purchase Money Mortgage | |
| Closed | $361,500 | Stand Alone Refi Refinance Of Original Loan | |
| Closed | $372,000 | Stand Alone Refi Refinance Of Original Loan | |
| Closed | $380,000 | New Conventional | |
| Closed | $22,000 | Credit Line Revolving | |
| Closed | $111,000 | Unknown | |
| Closed | $310,000 | New Conventional | |
| Closed | $50,000 | No Value Available | |
| Closed | $25,000 | No Value Available |
Property History
| Date | Event | Price | Change | Sq Ft Price |
|---|---|---|---|---|
| 11/21/2022 11/21/22 | Sold | $554,000 | +0.9% | $326 / Sq Ft |
| 10/07/2022 10/07/22 | Pending | -- | -- | -- |
| 09/28/2022 09/28/22 | For Sale | $549,000 | +37.3% | $323 / Sq Ft |
| 01/10/2019 01/10/19 | Sold | $400,000 | +5.3% | $444 / Sq Ft |
| 11/21/2018 11/21/18 | Pending | -- | -- | -- |
| 11/14/2018 11/14/18 | For Sale | $379,900 | +37.0% | $422 / Sq Ft |
| 11/25/2013 11/25/13 | Sold | $277,243 | +0.8% | $308 / Sq Ft |
| 10/15/2013 10/15/13 | Pending | -- | -- | -- |
| 10/10/2013 10/10/13 | For Sale | $275,000 | -- | $306 / Sq Ft |
Tax History Compared to Growth
Tax History
| Year | Tax Paid | Tax Assessment Tax Assessment Total Assessment is a certain percentage of the fair market value that is determined by local assessors to be the total taxable value of land and additions on the property. | Land | Improvement |
|---|---|---|---|---|
| 2025 | $7,382 | $565,200 | $364,900 | $200,300 |
| 2024 | $7,192 | $544,400 | $344,100 | $200,300 |
| 2023 | $6,571 | $469,700 | $315,900 | $153,800 |
| 2022 | $6,513 | $434,200 | $287,700 | $146,500 |
| 2021 | $6,172 | $394,900 | $261,700 | $133,200 |
Agents Affiliated with this Home
-

Seller's Agent in 2022
Geralyn Farrelly
Coldwell Banker Realty - Andovers/Readings Regional
(978) 866-8658
52 in this area
74 Total Sales
-
S
Buyer's Agent in 2022
Sheila Watson
Coldwell Banker Realty - Lexington
(781) 254-3474
1 in this area
30 Total Sales
-

Seller's Agent in 2019
Jay Noble
Compass
(781) 389-2335
26 Total Sales
-
G
Buyer's Agent in 2019
Gary Winters
Coldwell Banker Realty - Franklin
-

Seller's Agent in 2013
Jan Triglione
Premier Realty Group, Inc.
(781) 864-2448
10 in this area
106 Total Sales
-

Buyer's Agent in 2013
Sven Andersen
Keller Williams Realty Boston Northwest
(781) 739-2258
7 Total Sales
Map
Source: MLS Property Information Network (MLS PIN)
MLS Number: 73041755
APN: NREA-000045-000000-000044
