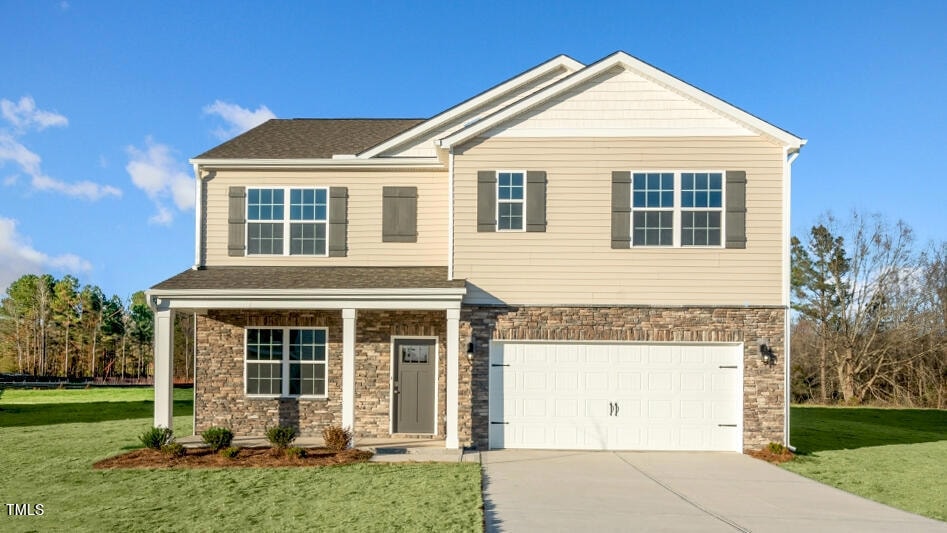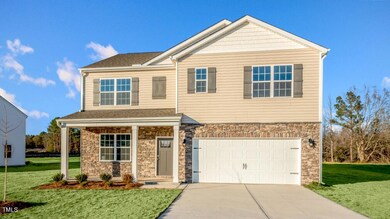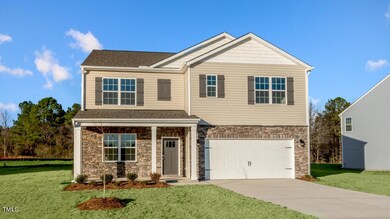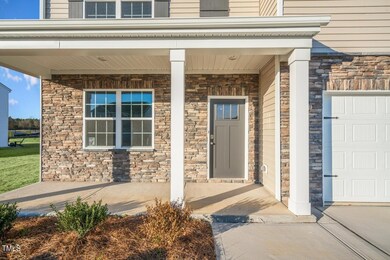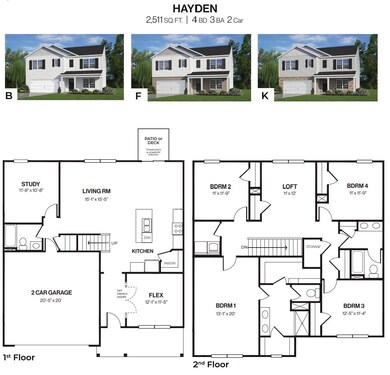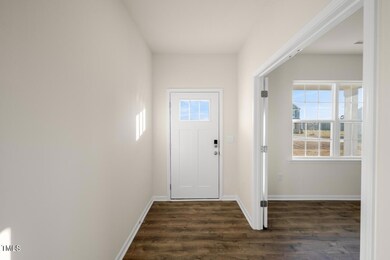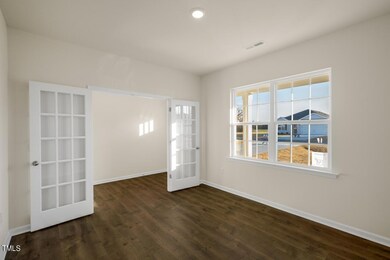
243 Hawksmoore Ln Lillington, NC 27546
Highlights
- New Construction
- Loft
- 2 Car Attached Garage
- A-Frame Home
- Home Office
- Living Room
About This Home
As of January 2025The Hayden plan features 4 bedrooms, 3 full bathrooms, a dedicated office, and a loft. This open floorplan concept with a first-floor study AND separate flex space offers lots of options! The kitchen features an open concept plan with floating island featuring granite counter tops, gray ceramic tile backsplash, stainless steel appliances, and white cabinets, and a large corner pantry. Durable RevWood Flooring is located throughout the main areas in the home that offer elegance and extreme durability. Upstairs you will find a large primary bedroom! The primary bath offers dual sinks with Quartz counter tops, large shower, and walk-in-closet with an additional closet on the opposite side! Smart Home Package Included!
McKay Place is a charming new home community nestled just minutes away from the picturesque town of Lillington, NC! The community boasts a collection of stunning, yet affordably priced single-family homes. You can enjoy the peace and tranquility in this charming suburban neighborhood with the enjoyment of spacious homesites! This community will be located near shops, restaurants, recreation, parks, and more! It is conveniently located near Raven Rock State Park, Anderson Creek County Park, Downtown Lillington, Sanford, Fort Liberty, and fun destinations in popular Wake County!
Last Agent to Sell the Property
D.R. Horton, Inc. License #283939 Listed on: 02/12/2024

Home Details
Home Type
- Single Family
Est. Annual Taxes
- $366
Year Built
- Built in 2024 | New Construction
Lot Details
- 0.62 Acre Lot
HOA Fees
- $42 Monthly HOA Fees
Parking
- 2 Car Attached Garage
- Front Facing Garage
- Private Driveway
Home Design
- A-Frame Home
- Brick Exterior Construction
- Slab Foundation
- Shingle Roof
- Vinyl Siding
Interior Spaces
- 2,511 Sq Ft Home
- 2-Story Property
- Living Room
- Home Office
- Loft
Flooring
- Carpet
- Laminate
Bedrooms and Bathrooms
- 4 Bedrooms
- 3 Full Bathrooms
Schools
- Boone Trail Elementary School
- West Harnett Middle School
- West Harnett High School
Utilities
- Forced Air Zoned Heating and Cooling System
- Heat Pump System
- Electric Water Heater
- Septic Tank
Community Details
- Association fees include unknown
- Charleston Management Association, Phone Number (919) 847-3003
- Built by D.R. Horton
- Mckay Place Subdivision
Listing and Financial Details
- Assessor Parcel Number 0528-57-7891.000
Ownership History
Purchase Details
Purchase Details
Home Financials for this Owner
Home Financials are based on the most recent Mortgage that was taken out on this home.Similar Homes in Lillington, NC
Home Values in the Area
Average Home Value in this Area
Purchase History
| Date | Type | Sale Price | Title Company |
|---|---|---|---|
| Special Warranty Deed | -- | None Listed On Document | |
| Special Warranty Deed | -- | None Listed On Document | |
| Special Warranty Deed | $340,000 | None Listed On Document |
Mortgage History
| Date | Status | Loan Amount | Loan Type |
|---|---|---|---|
| Previous Owner | $351,220 | VA |
Property History
| Date | Event | Price | Change | Sq Ft Price |
|---|---|---|---|---|
| 01/06/2025 01/06/25 | Sold | $340,000 | -2.6% | $135 / Sq Ft |
| 11/26/2024 11/26/24 | Pending | -- | -- | -- |
| 11/01/2024 11/01/24 | Price Changed | $349,240 | -4.1% | $139 / Sq Ft |
| 02/12/2024 02/12/24 | For Sale | $364,240 | -- | $145 / Sq Ft |
Tax History Compared to Growth
Tax History
| Year | Tax Paid | Tax Assessment Tax Assessment Total Assessment is a certain percentage of the fair market value that is determined by local assessors to be the total taxable value of land and additions on the property. | Land | Improvement |
|---|---|---|---|---|
| 2024 | $366 | $52,950 | $0 | $0 |
| 2023 | -- | $0 | $0 | $0 |
Agents Affiliated with this Home
-
J
Seller's Agent in 2025
Janice Nesbitt
D.R. Horton, Inc.
-
D
Buyer's Agent in 2025
DUSTIN JACOBS
SASQUATCH REAL ESTATE TEAM
Map
Source: Doorify MLS
MLS Number: 10011248
APN: 130528 0156 39
- 452 Duncan Creek Rd Unit 156
- 452 Duncan Creek Rd
- 477 Beacon Hill Rd Unit 29
- 477 Beacon Hill Rd
- 217 Duncan Creek Rd Unit 124
- 217 Duncan Creek Rd
- 403 Duncan Creek Rd
- 403 Duncan Creek Rd Unit 131
- 367 Duncan Creek Rd
- 367 Duncan Creek Rd Unit 129
- 275 Duncan Creek Rd
- 245 Duncan Creek Rd
- 232 Duncan Creek Rd
- 356 Beacon Hill Rd Unit 103
- 433 Beacon Hill Rd
- 355 Beacon Hill Rd Unit 23
- 355 Beacon Hill Rd
- 455 Beacon Hill Rd Unit 28
- 455 Beacon Hill Rd
- 276 Widgeon Way
