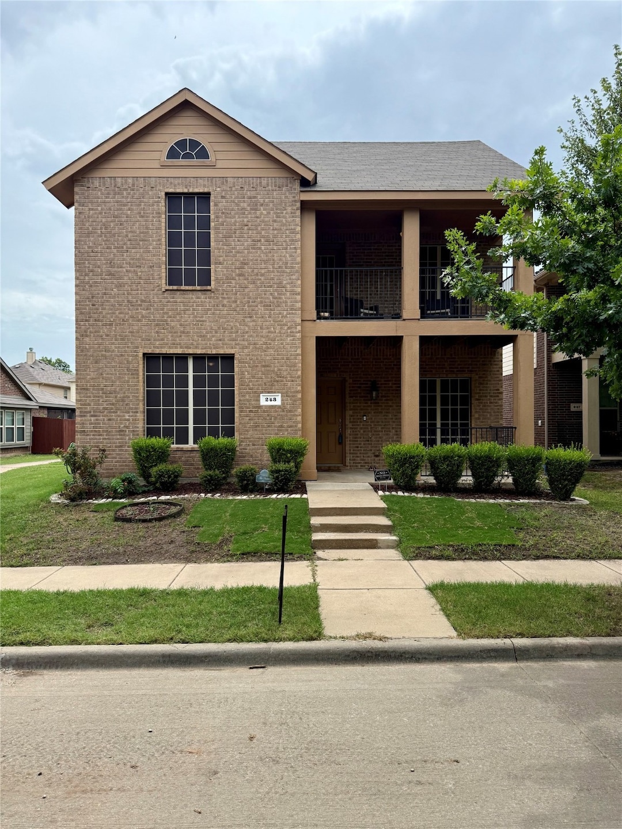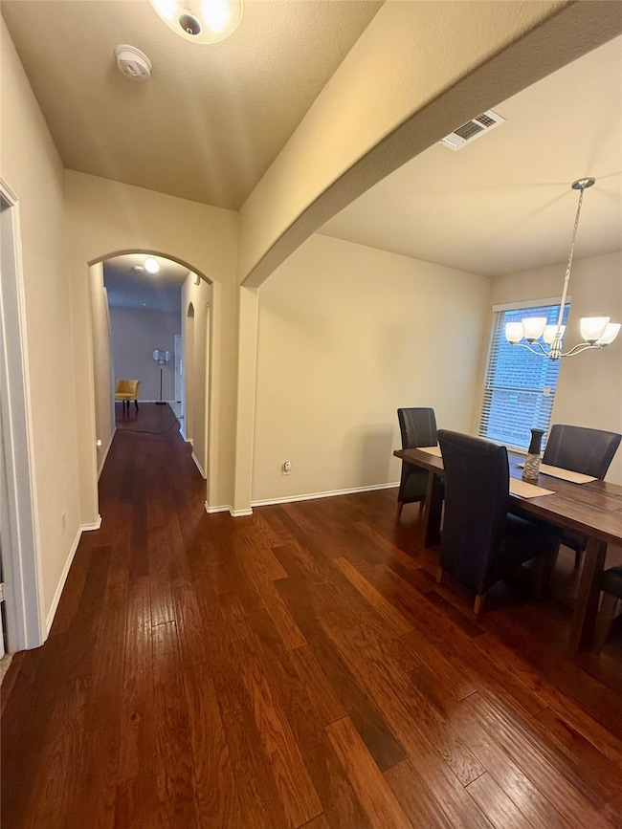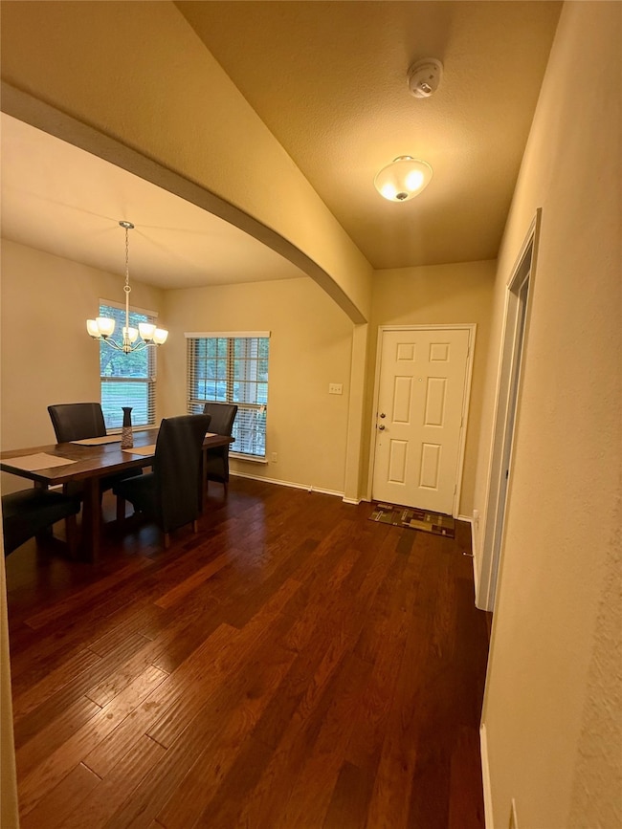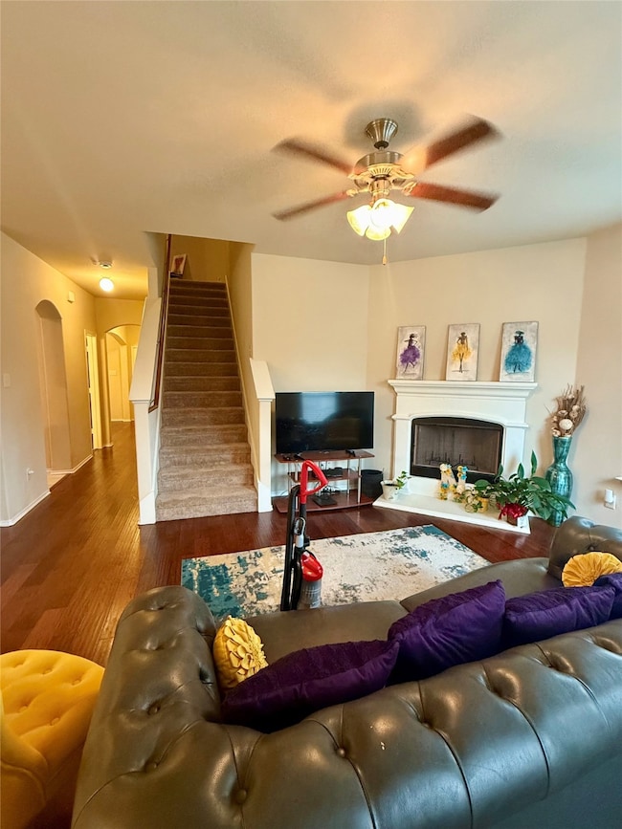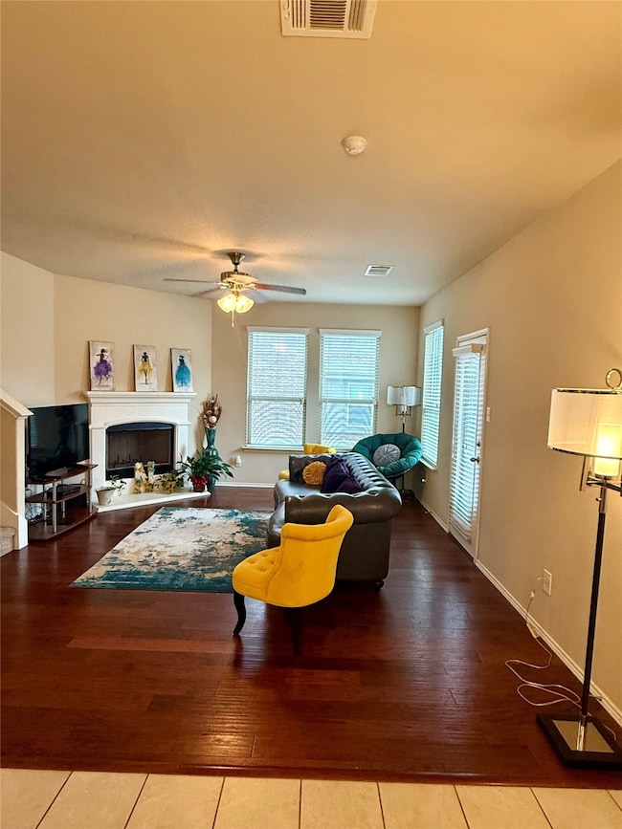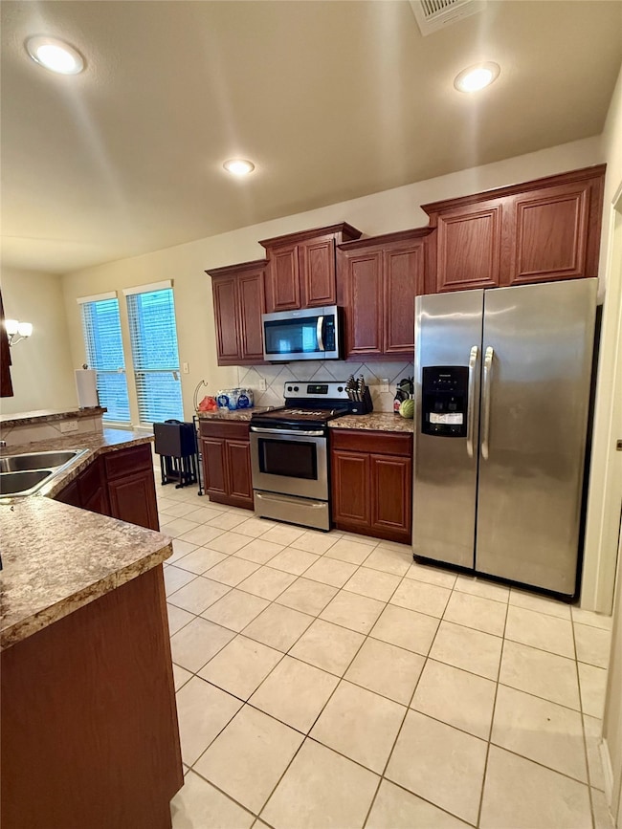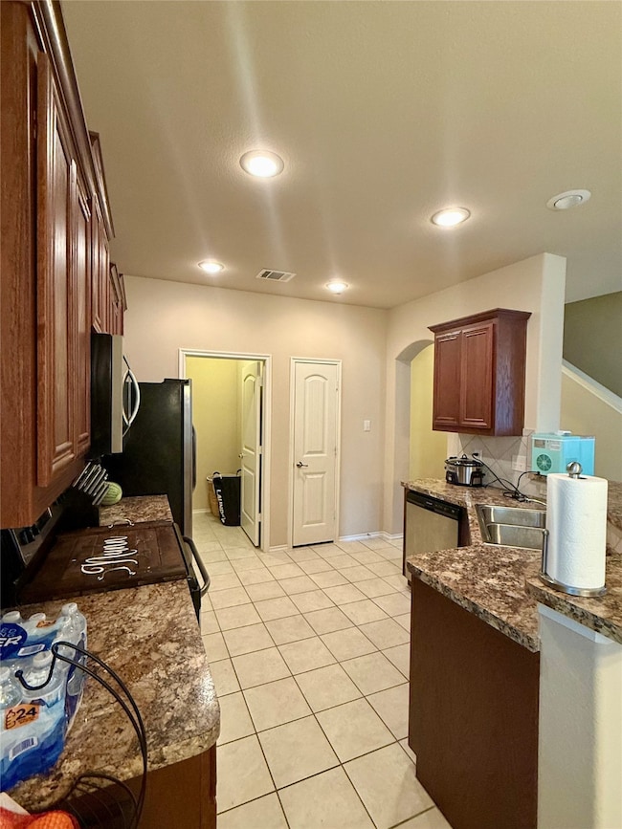
243 Haywood Cir Lancaster, TX 75146
Estimated payment $2,431/month
Highlights
- Traditional Architecture
- Covered Patio or Porch
- Courtyard
- Corner Lot
- 2 Car Attached Garage
- Laundry in Utility Room
About This Home
Charming and serene living in the heart of Lancaster, Tx. Enjoy relaxing mornings or quiet evenings on the private upstairs covered patio. Ample backyard space for family and entertaining. Steps away from the picturesque community courtyard. Minutes away from shopping, parks, recreation and stores.
Listing Agent
Above and Beyond Realty, LLC Brokerage Phone: 214-334-5724 License #0469249 Listed on: 07/11/2025
Home Details
Home Type
- Single Family
Est. Annual Taxes
- $8,020
Year Built
- Built in 2016
Lot Details
- 4,400 Sq Ft Lot
- Wood Fence
- Corner Lot
HOA Fees
- $6 Monthly HOA Fees
Parking
- 2 Car Attached Garage
- Garage Door Opener
- Driveway
- On-Street Parking
Home Design
- Traditional Architecture
- Slab Foundation
- Composition Roof
Interior Spaces
- 2,128 Sq Ft Home
- 2-Story Property
- Ceiling Fan
- Living Room with Fireplace
Kitchen
- Electric Oven
- Electric Cooktop
- Microwave
Bedrooms and Bathrooms
- 3 Bedrooms
Laundry
- Laundry in Utility Room
- Dryer
- Washer
Outdoor Features
- Courtyard
- Covered Patio or Porch
Schools
- Houston Elementary School
- Lancaster High School
Utilities
- Central Heating and Cooling System
- Cable TV Available
Community Details
- Association fees include management, ground maintenance
- Goodwin Association
- Tribute At Mills Branch Ph 1B Subdivision
Listing and Financial Details
- Legal Lot and Block 6 / F
- Assessor Parcel Number 360869700F0060000
Map
Home Values in the Area
Average Home Value in this Area
Tax History
| Year | Tax Paid | Tax Assessment Tax Assessment Total Assessment is a certain percentage of the fair market value that is determined by local assessors to be the total taxable value of land and additions on the property. | Land | Improvement |
|---|---|---|---|---|
| 2025 | $6,793 | $319,370 | $65,000 | $254,370 |
| 2024 | $6,793 | $339,540 | $65,000 | $274,540 |
| 2023 | $6,793 | $356,740 | $70,000 | $286,740 |
| 2022 | $8,084 | $306,250 | $55,000 | $251,250 |
| 2021 | $6,691 | $234,280 | $45,000 | $189,280 |
| 2020 | $6,090 | $205,780 | $30,000 | $175,780 |
| 2019 | $6,285 | $205,780 | $30,000 | $175,780 |
| 2018 | $5,811 | $189,650 | $30,000 | $159,650 |
| 2017 | $1,225 | $40,000 | $30,000 | $10,000 |
| 2016 | $184 | $6,000 | $6,000 | $0 |
| 2015 | $196 | $6,000 | $6,000 | $0 |
| 2014 | $196 | $6,000 | $6,000 | $0 |
Property History
| Date | Event | Price | Change | Sq Ft Price |
|---|---|---|---|---|
| 08/08/2025 08/08/25 | For Sale | $325,000 | 0.0% | $153 / Sq Ft |
| 08/07/2025 08/07/25 | Off Market | -- | -- | -- |
| 07/11/2025 07/11/25 | For Sale | $325,000 | -- | $153 / Sq Ft |
Purchase History
| Date | Type | Sale Price | Title Company |
|---|---|---|---|
| Warranty Deed | -- | None Available |
Mortgage History
| Date | Status | Loan Amount | Loan Type |
|---|---|---|---|
| Open | $188,217 | FHA |
Similar Homes in Lancaster, TX
Source: North Texas Real Estate Information Systems (NTREIS)
MLS Number: 20997195
APN: 360869700D0120000
- 322 Tribute Rd
- 333 Allerton Mews
- 706 Mill Creek Rd
- 738 Mill Creek Rd
- 1505 W Main St
- 644 Mission Ln
- 1901 Riverway Ln
- 1718 W Main St
- 821 Quail Run Ln
- 123 Native Cir
- 109 Pecan Grove
- 1366 Southridge Dr
- 1362 Southridge Dr
- 1378 Greenbriar Ln
- 1913 Enchanted Ln
- 1707 Enchanted Ln
- 2230 Bridle Path Dr
- 1310 Oakbluff Dr
- 614 Rolling Meadows Dr
- 603 Zollman Ct
- 313 Haywood Cir
- 1470 Waldrop Dr
- 1920 Rosa Parks Blvd
- 823 Fox Glen Cir
- 706 Mission Ln
- 1378 Southridge Dr
- 1917 Indian Lilac Dr
- 1385 Southridge Dr
- 739 Lentisco Dr
- 519 Branchwood Dr
- 510 Branchwood Dr
- 762 Mission Ln
- 1362 Meadow Creek Dr
- 834 Smokey Oak Dr
- 1122 Oakbluff Dr
- 1210 Jewel Ln
- 2602 Pioneer Ln
- 1317 Harbor Ct
- 1412 Westin Ct
- 1408 Chapman Dr
