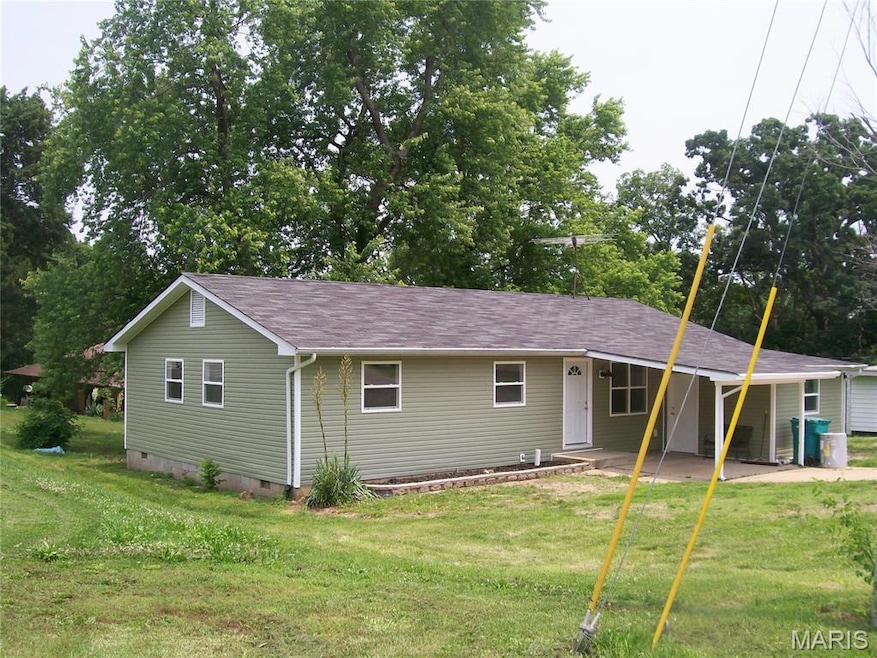
243 Jones St Sullivan, MO 63080
Highlights
- No HOA
- 1-Story Property
- Forced Air Heating and Cooling System
About This Home
As of July 2025MAKE YOUR APPT RIGHT AWAY Completely Remodeled 3 Bedroom, 1 Bath, All Electric Home, Roof 3 yrs old, New Flooring, Windows, Bath all New, All freshly Painted, Kitchen has new Appliances Stove, Refrigerator, Dishwasher and Disposal, Built in Microwave, Cabinets. All New Carpet,
New Furnace and A/C, Walk out of Kitchen unto New Deck, This is a Must See Before its Gone. Call For Appt Today.
Last Agent to Sell the Property
Home Sweet Home Land & Farms, LLC License #1999026371 Listed on: 06/20/2025
Home Details
Home Type
- Single Family
Est. Annual Taxes
- $1,128
Year Built
- Built in 1980
Lot Details
- 6,316 Sq Ft Lot
- Lot Dimensions are 62x94x60x94
Home Design
- Vinyl Siding
Interior Spaces
- 1,532 Sq Ft Home
- 1-Story Property
Kitchen
- Microwave
- Dishwasher
- Disposal
Bedrooms and Bathrooms
- 3 Bedrooms
- 1 Full Bathroom
Schools
- Sullivan Elem. Elementary School
- Sullivan Middle School
- Sullivan Sr. High School
Utilities
- Forced Air Heating and Cooling System
Community Details
- No Home Owners Association
Listing and Financial Details
- Assessor Parcel Number 35-2-090-4-099-183000
Ownership History
Purchase Details
Home Financials for this Owner
Home Financials are based on the most recent Mortgage that was taken out on this home.Purchase Details
Purchase Details
Similar Homes in Sullivan, MO
Home Values in the Area
Average Home Value in this Area
Purchase History
| Date | Type | Sale Price | Title Company |
|---|---|---|---|
| Special Warranty Deed | -- | None Listed On Document | |
| Special Warranty Deed | -- | None Listed On Document | |
| Warranty Deed | -- | None Listed On Document | |
| Personal Reps Deed | -- | None Available |
Mortgage History
| Date | Status | Loan Amount | Loan Type |
|---|---|---|---|
| Open | $124,000 | New Conventional | |
| Closed | $124,000 | New Conventional |
Property History
| Date | Event | Price | Change | Sq Ft Price |
|---|---|---|---|---|
| 07/31/2025 07/31/25 | Sold | -- | -- | -- |
| 07/24/2025 07/24/25 | Pending | -- | -- | -- |
| 06/20/2025 06/20/25 | For Sale | $168,500 | -- | $110 / Sq Ft |
Tax History Compared to Growth
Tax History
| Year | Tax Paid | Tax Assessment Tax Assessment Total Assessment is a certain percentage of the fair market value that is determined by local assessors to be the total taxable value of land and additions on the property. | Land | Improvement |
|---|---|---|---|---|
| 2024 | $1,128 | $19,422 | $0 | $0 |
| 2023 | $1,128 | $19,422 | $0 | $0 |
| 2022 | $1,132 | $19,530 | $0 | $0 |
| 2021 | $1,139 | $19,530 | $0 | $0 |
| 2020 | $1,051 | $17,674 | $0 | $0 |
| 2019 | $1,052 | $17,674 | $0 | $0 |
| 2018 | $982 | $16,298 | $0 | $0 |
| 2017 | $991 | $16,298 | $0 | $0 |
| 2016 | $900 | $14,966 | $0 | $0 |
| 2015 | $902 | $14,966 | $0 | $0 |
| 2014 | $883 | $15,122 | $0 | $0 |
Agents Affiliated with this Home
-
D
Seller's Agent in 2025
Debbie Bogert
Home Sweet Home Land & Farms, LLC
(314) 520-6296
10 in this area
25 Total Sales
-

Buyer's Agent in 2025
Penny Rombach
Dolan, Realtors
(314) 220-0783
1 in this area
157 Total Sales
-

Buyer Co-Listing Agent in 2025
Leanne O'toole
Dolan, Realtors
(573) 298-1010
2 in this area
29 Total Sales
Map
Source: MARIS MLS
MLS Number: MIS25042614
APN: 35-2-090-4-099-183000






