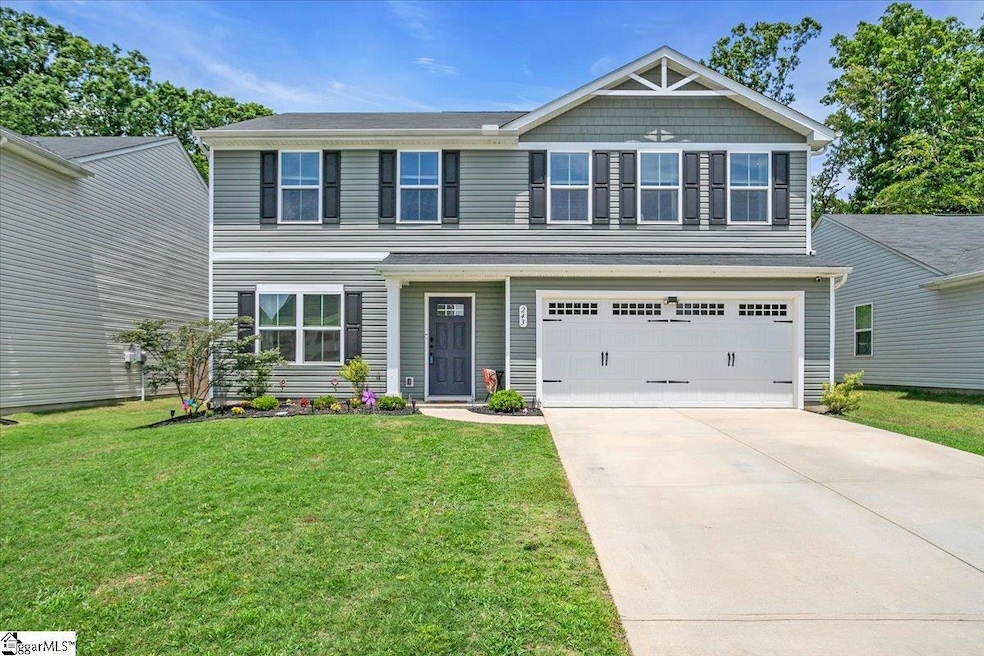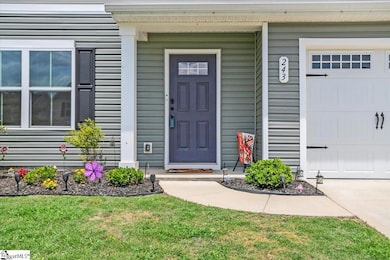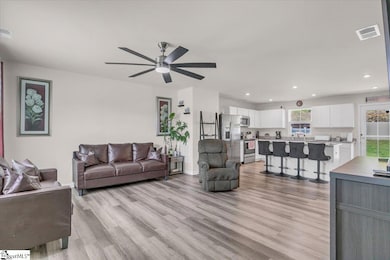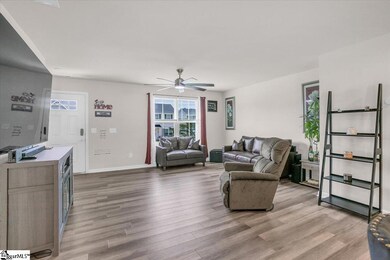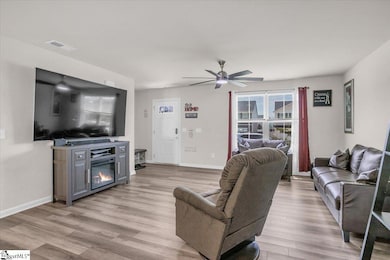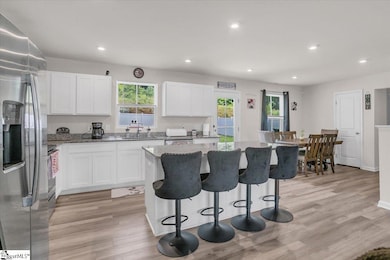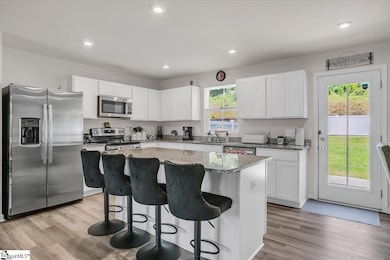243 Lily Park Way Easley, SC 29642
Estimated payment $2,058/month
Highlights
- Traditional Architecture
- Granite Countertops
- Breakfast Room
- Richard H. Gettys Middle School Rated A-
- Home Office
- Fenced Yard
About This Home
Tucked away in the sought-after "Lily Park" community, this 5-bedroom, 2.5-bath home sits on a quiet cul-de-sac and was built in 2022. As you step through the foyer, you’ll immediately notice the LVP flooring that spans the entire main level. A versatile fifth bedroom is located on the first floor and can easily serve as a home office. The thoughtfully designed kitchen features an abundance of white, gleaming cabinetry, granite countertops, a spacious gourmet island, stainless steel appliances, a built-in microwave, and an electric range. It flows seamlessly into the den and breakfast area, creating an ideal space for both everyday living and entertaining. Upstairs, the primary suite includes a generous walk-in closet and an en-suite bath complete with dual vanities and a walk-in shower. Three additional bedrooms, a full hall bath with a tub/shower combination, and a conveniently located laundry room complete the second floor. Additional highlights include 2" blinds upstairs, ample closet space, and a large fenced backyard with a patio—perfect for enjoying time with family and friends. The outbuilding conveys with the sale of the home. Don’t miss the chance to make this move-in-ready home yours—schedule your private tour today!
Home Details
Home Type
- Single Family
Est. Annual Taxes
- $1,548
Year Built
- Built in 2022
Lot Details
- 6,534 Sq Ft Lot
- Fenced Yard
- Level Lot
HOA Fees
- $32 Monthly HOA Fees
Parking
- 2 Car Attached Garage
Home Design
- Traditional Architecture
- Slab Foundation
- Composition Roof
- Vinyl Siding
- Aluminum Trim
Interior Spaces
- 1,600-1,799 Sq Ft Home
- 2-Story Property
- Smooth Ceilings
- Ceiling height of 9 feet or more
- Tilt-In Windows
- Living Room
- Home Office
- Fire and Smoke Detector
Kitchen
- Breakfast Room
- Electric Oven
- Self-Cleaning Oven
- Free-Standing Electric Range
- Built-In Microwave
- Dishwasher
- Granite Countertops
- Disposal
Flooring
- Carpet
- Luxury Vinyl Plank Tile
Bedrooms and Bathrooms
- 5 Bedrooms
Laundry
- Laundry Room
- Laundry on upper level
- Dryer
- Washer
Attic
- Storage In Attic
- Pull Down Stairs to Attic
Outdoor Features
- Patio
Schools
- Forest Acres Elementary School
- Richard H. Gettys Middle School
- Easley High School
Utilities
- Forced Air Heating and Cooling System
- Electric Water Heater
- Cable TV Available
Community Details
- William Douglas Mgt 864 284 6515 HOA
- Lily Park Subdivision, The Cedar Floorplan
- Mandatory home owners association
Listing and Financial Details
- Tax Lot 18
- Assessor Parcel Number 5028-05-18-3807
Map
Home Values in the Area
Average Home Value in this Area
Tax History
| Year | Tax Paid | Tax Assessment Tax Assessment Total Assessment is a certain percentage of the fair market value that is determined by local assessors to be the total taxable value of land and additions on the property. | Land | Improvement |
|---|---|---|---|---|
| 2024 | $1,548 | $12,330 | $1,520 | $10,810 |
| 2023 | $1,548 | $12,330 | $2,040 | $10,290 |
| 2022 | $186 | $620 | $620 | $0 |
Property History
| Date | Event | Price | List to Sale | Price per Sq Ft |
|---|---|---|---|---|
| 06/12/2025 06/12/25 | For Sale | $359,900 | -- | $225 / Sq Ft |
Purchase History
| Date | Type | Sale Price | Title Company |
|---|---|---|---|
| Special Warranty Deed | $306,270 | None Listed On Document |
Mortgage History
| Date | Status | Loan Amount | Loan Type |
|---|---|---|---|
| Open | $313,314 | No Value Available |
Source: Greater Greenville Association of REALTORS®
MLS Number: 1560276
APN: 5028-05-18-3807
- 106 Sproles Ln
- 104 Timothy Place
- Glenwood II Plan at Brownstone Park
- Hidden Creek II Plan at Brownstone Park
- Laurel II Plan at Brownstone Park
- Pritchard II Plan at Brownstone Park
- Crestfall II Plan at Brownstone Park
- 258 Brooklane Ct
- 116 Southridge Ct
- 117 Northridge Ct
- Bramante Ranch Plan at Stillwood Farms
- Palladio Ranch Plan at Stillwood Farms
- Columbia Plan at Stillwood Farms
- York Plan at Stillwood Farms
- Hudson Plan at Stillwood Farms
- Lehigh Plan at Stillwood Farms
- 221 Walnut Hill Dr
- 110 Cherokee Rd
- 131 Highland Park Ct
- 127 Highland Park Ct
- 204 Walnut Hill Dr Unit B
- 200 Walnut Hill Dr Unit B
- 200 Walnut Hill Dr Unit A
- 601 S 5th St
- 706 Pelzer Hwy
- 105 Stewart Dr
- 296 Fish Camp Rd
- 111 Augusta St
- 233 Worcester Ln
- 144 Worcester Ln
- 800 Smith Grove Rd
- 204 Carnoustie Dr
- 122 Riverstone Ct
- 104 Greensdale Ln
- 100 Hillandale Ct
- 223 Maxwell Dr
- 237 Maxwell Dr
- 307 Granby Trail
- 305 Granby Trail
- 303 Granby Trail
