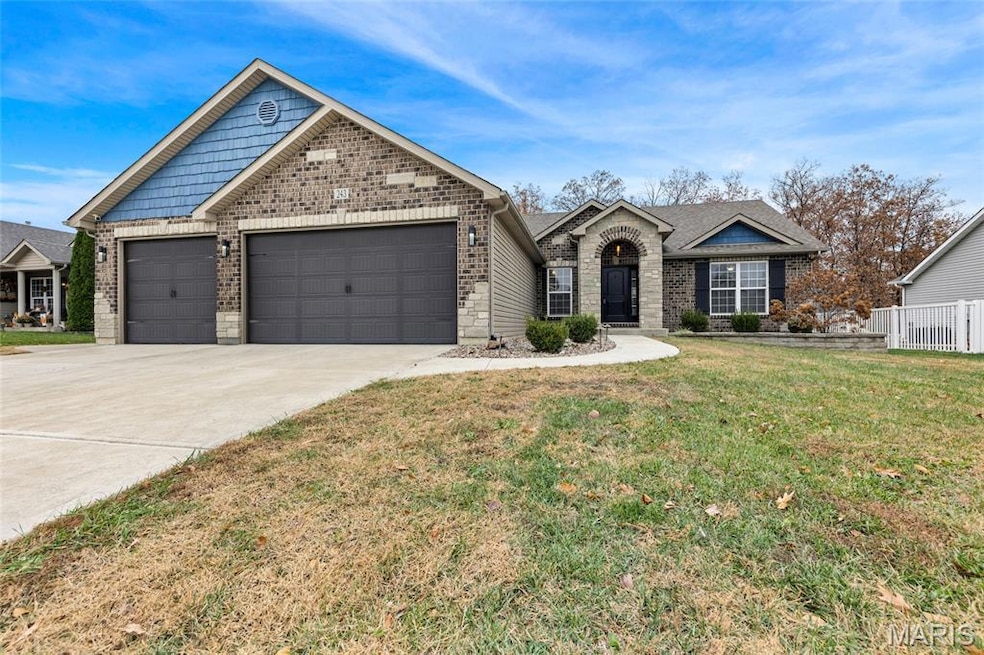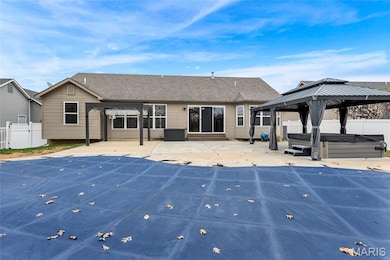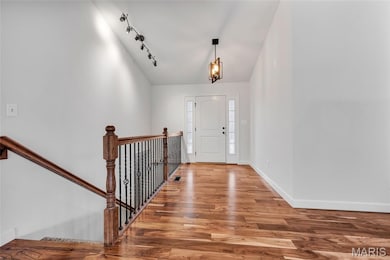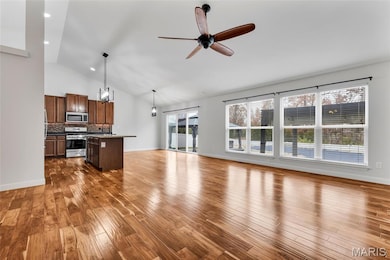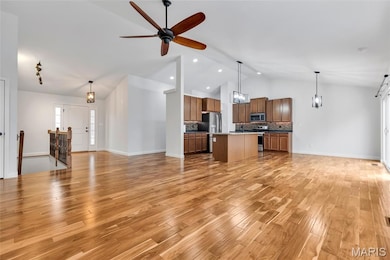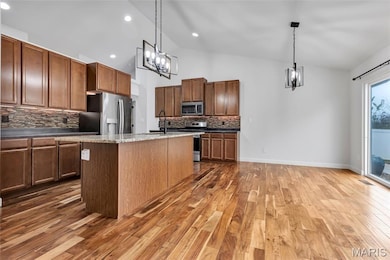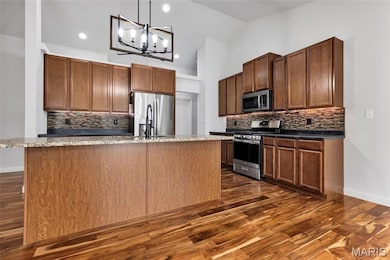243 Lonepine Dr Wentzville, MO 63385
Estimated payment $2,958/month
Total Views
273
3
Beds
2
Baths
1,866
Sq Ft
0.26
Acres
Highlights
- Filtered Pool
- View of Trees or Woods
- Vaulted Ceiling
- Heritage Primary School Rated A-
- Open Floorplan
- Ranch Style House
About This Home
3 bedroom, 2 bath, ranch in highly sought after Wentzville School District. Upon entering you'll fall in love with the open concept, divided bedroom floorplan, wood flooring and soaring vaulted ceilings. The massive patio, 6 person Vita Spa hot tub, 20'x12'' gazebo, and heated/cooled inground saltwater pool make for the perfect backyard oasis for entertaining guests. The massive oversized three car garage, fully fenced yard, and wonderful neighborhood are just a few more of the many features that make this home one that you don't want to miss out on!
Home Details
Home Type
- Single Family
Est. Annual Taxes
- $5,283
Year Built
- Built in 2016
Lot Details
- 0.26 Acre Lot
- Landscaped
- Gentle Sloping Lot
- Back Yard Fenced and Front Yard
HOA Fees
- $15 Monthly HOA Fees
Parking
- 3 Car Attached Garage
Property Views
- Woods
- Forest
- Pool
Home Design
- Ranch Style House
- Traditional Architecture
- Brick Veneer
- Shingle Roof
- Vinyl Siding
- Concrete Perimeter Foundation
Interior Spaces
- 1,866 Sq Ft Home
- Open Floorplan
- Vaulted Ceiling
- Ceiling Fan
- Recessed Lighting
- Double Pane Windows
- Blinds
- Bay Window
- Window Screens
- Great Room
- Breakfast Room
Kitchen
- Eat-In Kitchen
- Breakfast Bar
- Walk-In Pantry
- Gas Oven
- Gas Cooktop
- Microwave
- Plumbed For Ice Maker
- Dishwasher
- Stainless Steel Appliances
- Kitchen Island
- Disposal
Flooring
- Bamboo
- Wood
- Carpet
- Ceramic Tile
Bedrooms and Bathrooms
- 3 Bedrooms
- Walk-In Closet
- 2 Full Bathrooms
- Double Vanity
- Shower Only
Laundry
- Laundry Room
- Laundry on main level
- Washer and Electric Dryer Hookup
Unfinished Basement
- Basement Fills Entire Space Under The House
- Basement Ceilings are 8 Feet High
- Sump Pump
- Rough-In Basement Bathroom
Home Security
- Smart Thermostat
- Fire and Smoke Detector
Pool
- Filtered Pool
- Heated In Ground Pool
- Outdoor Pool
- Saltwater Pool
- Vinyl Pool
- Pool Cover
- Pool Liner
Outdoor Features
- Patio
- Gazebo
- Pergola
- Front Porch
Location
- Suburban Location
Schools
- Heritage Elem. Elementary School
- Wentzville Middle School
- Holt Sr. High School
Utilities
- Forced Air Heating and Cooling System
- Heating System Uses Natural Gas
- Underground Utilities
- Natural Gas Connected
- Gas Water Heater
- High Speed Internet
- Phone Available
- Cable TV Available
Listing and Financial Details
- Assessor Parcel Number 4-0073-A158-00-0056.0000000
Community Details
Overview
- Association fees include common area maintenance, management
- Timber Trace Homeowners Association
Amenities
- Community Barbecue Grill
- Picnic Area
- Common Area
Recreation
- Community Playground
- Community Pool
- Community Spa
- Park
Map
Create a Home Valuation Report for This Property
The Home Valuation Report is an in-depth analysis detailing your home's value as well as a comparison with similar homes in the area
Home Values in the Area
Average Home Value in this Area
Tax History
| Year | Tax Paid | Tax Assessment Tax Assessment Total Assessment is a certain percentage of the fair market value that is determined by local assessors to be the total taxable value of land and additions on the property. | Land | Improvement |
|---|---|---|---|---|
| 2025 | $5,283 | $77,716 | -- | -- |
| 2023 | $5,283 | $76,371 | $0 | $0 |
| 2022 | $4,733 | $63,664 | $0 | $0 |
| 2021 | $4,737 | $63,664 | $0 | $0 |
| 2020 | $4,992 | $64,320 | $0 | $0 |
| 2019 | $4,664 | $64,320 | $0 | $0 |
| 2018 | $4,493 | $59,009 | $0 | $0 |
| 2017 | $4,468 | $58,684 | $0 | $0 |
| 2016 | $378 | $4,750 | $0 | $0 |
| 2015 | $374 | $4,750 | $0 | $0 |
| 2014 | $225 | $3,040 | $0 | $0 |
Source: Public Records
Property History
| Date | Event | Price | List to Sale | Price per Sq Ft | Prior Sale |
|---|---|---|---|---|---|
| 05/13/2020 05/13/20 | Sold | -- | -- | -- | View Prior Sale |
| 05/05/2020 05/05/20 | Pending | -- | -- | -- | |
| 03/18/2020 03/18/20 | Price Changed | $384,900 | -1.3% | $206 / Sq Ft | |
| 02/01/2020 02/01/20 | Price Changed | $389,900 | -1.3% | $209 / Sq Ft | |
| 01/16/2020 01/16/20 | For Sale | $394,900 | -- | $211 / Sq Ft |
Source: MARIS MLS
Purchase History
| Date | Type | Sale Price | Title Company |
|---|---|---|---|
| Warranty Deed | -- | Investors Title Company | |
| Warranty Deed | $308,861 | Continental Title | |
| Warranty Deed | -- | Continental Title |
Source: Public Records
Mortgage History
| Date | Status | Loan Amount | Loan Type |
|---|---|---|---|
| Open | $359,100 | New Conventional | |
| Previous Owner | $277,950 | New Conventional | |
| Previous Owner | $256,185 | Construction |
Source: Public Records
Source: MARIS MLS
MLS Number: MIS25076194
APN: 4-0073-A158-00-0056.0000000
Nearby Homes
- 113 Bobcat Ct
- 212 Woodhurst Dr
- 211 Woodhurst Dr
- 424 Rock Ridge Rd
- 527 Horseshoe Bend Dr
- 604 Woodway Ct
- 1030 Timber Bluff Dr
- 608 Woodway Ct
- 111 Timber Wind Dr
- 116 Timber Wind Dr
- 218 W Pine Creek Ct
- 145 Champions Ln
- 119 Dark Horse Ct
- 1334 Forest Way
- 515 Great Oaks Meadow Dr
- 1119 William Penn Dr
- 125 Pine Needle Dr
- 834 Railway Cir
- 225 Ashford Oaks Dr
- 808 Railway Cir
- 816 Mule Creek Dr
- 2010 Peine Rd
- 3 Lost Canyon Ct
- 1684 Woods Mill Dr
- 310 Woodson Trail Dr
- 454 Sweetgrass Dr
- 442 Sweetgrass Dr
- 1720 Woods Mill Dr
- 3848 Bedford Pointe Dr
- 615 Grayhawk Cir
- 1000 Heartland View Dr
- 100 Dry Brook Rd
- 546 White Fence Dr
- 205 Stone Run Blvd
- 4303 Broken Rock Dr
- 610 Linda Ln Unit c
- 48 Huntleigh Park Ct
- 606 Wall St
- 619 Ball St Unit C
- 228 Westhaven Cir Dr
