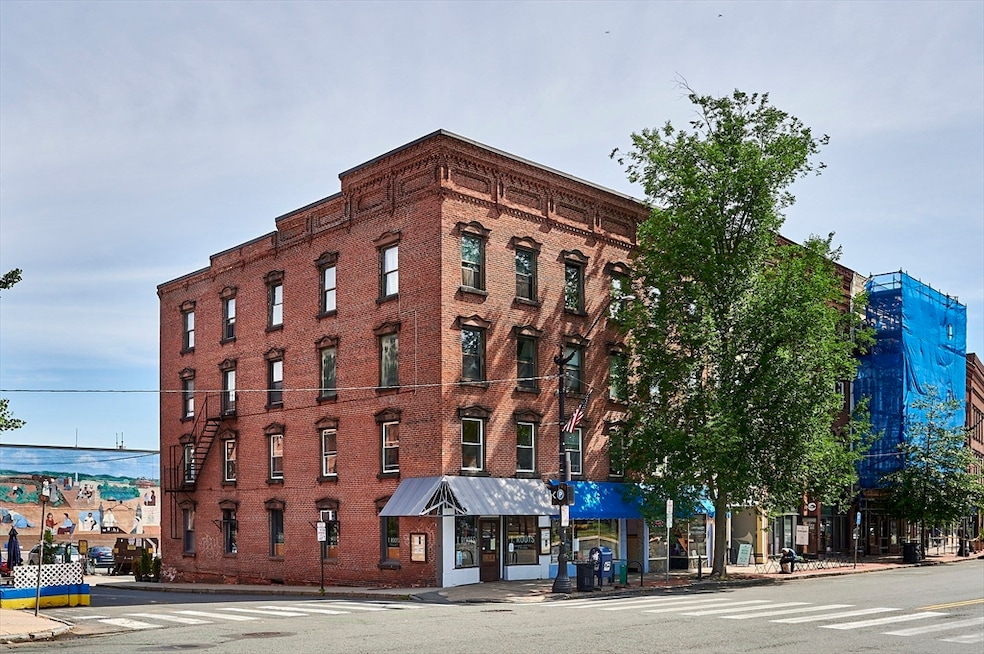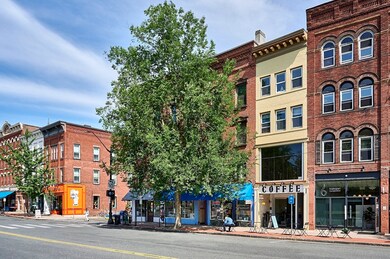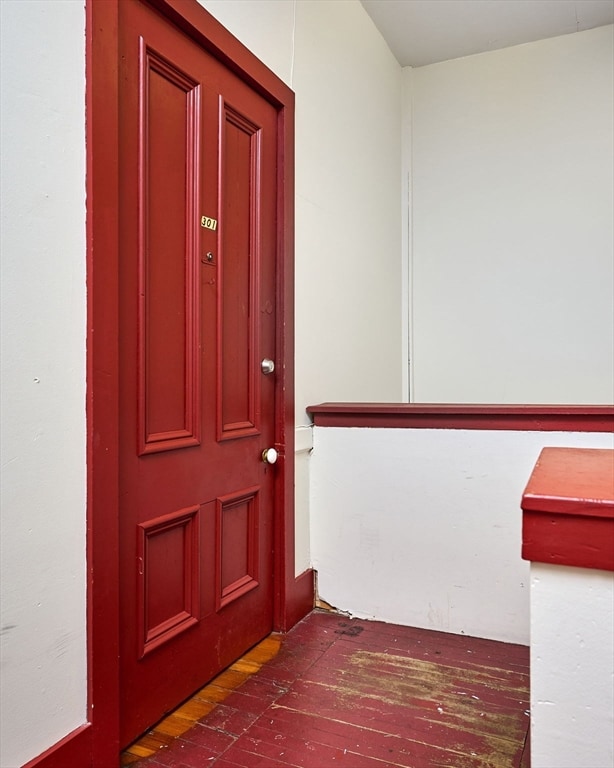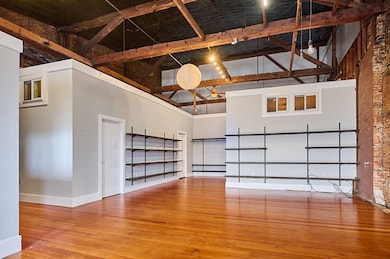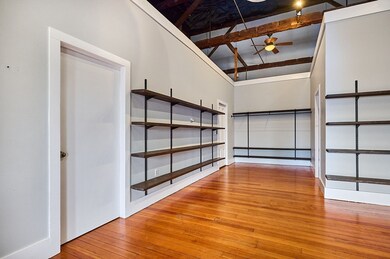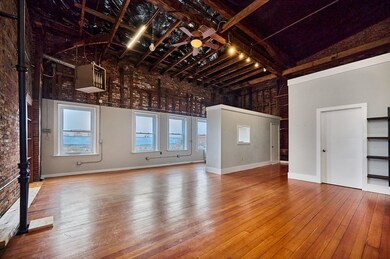
243 Main St Unit 6 Northampton, MA 01060
Highlights
- Medical Services
- No Units Above
- Property is near public transit
- Northampton High School Rated A
- City View
- Wood Flooring
About This Home
As of April 2024A truly unique, loft-style condo in the heart of downtown Northampton. Sun lit, open concept living room, dining, and kitchen spaces have exposed, original timber beams, 25’ ceilings, and exposed brick walls. Accompanied by two spacious bedrooms, full bath, and laundry in the unit. There are endless possibilities for upgrades and reconfigurations. Enjoy downtown living at its fullest being just steps from shops, cafés, Smith campus, and municipal parking.
Property Details
Home Type
- Condominium
Est. Annual Taxes
- $2,263
Year Built
- Built in 1900
Home Design
- Brick Exterior Construction
- Frame Construction
- Rubber Roof
Interior Spaces
- 1,139 Sq Ft Home
- 1-Story Property
- Beamed Ceilings
- Ceiling Fan
- Entrance Foyer
- Center Hall
- Wood Flooring
- City Views
Kitchen
- Range
- Microwave
- Dishwasher
- Disposal
Bedrooms and Bathrooms
- 2 Bedrooms
- Primary bedroom located on third floor
- 1 Full Bathroom
- Bathtub with Shower
Laundry
- Laundry in unit
- Dryer
- Washer
Utilities
- No Cooling
- 1 Heating Zone
- Heating System Uses Natural Gas
Additional Features
- No Units Above
- Property is near public transit
Listing and Financial Details
- Assessor Parcel Number 31D130006,3714986
Community Details
Overview
- 6 Units
- Main & Masonic Condominium Community
Amenities
- Medical Services
- Shops
- Coin Laundry
Recreation
- Park
- Jogging Path
- Bike Trail
Ownership History
Purchase Details
Home Financials for this Owner
Home Financials are based on the most recent Mortgage that was taken out on this home.Similar Homes in Northampton, MA
Home Values in the Area
Average Home Value in this Area
Purchase History
| Date | Type | Sale Price | Title Company |
|---|---|---|---|
| Deed | $110,000 | -- |
Mortgage History
| Date | Status | Loan Amount | Loan Type |
|---|---|---|---|
| Closed | $100,000 | Purchase Money Mortgage |
Property History
| Date | Event | Price | Change | Sq Ft Price |
|---|---|---|---|---|
| 07/22/2025 07/22/25 | Price Changed | $309,500 | -3.1% | $272 / Sq Ft |
| 05/16/2025 05/16/25 | For Sale | $319,500 | +9.0% | $281 / Sq Ft |
| 04/19/2024 04/19/24 | Sold | $293,000 | +24.7% | $257 / Sq Ft |
| 03/21/2024 03/21/24 | Pending | -- | -- | -- |
| 03/16/2024 03/16/24 | For Sale | $235,000 | -- | $206 / Sq Ft |
Tax History Compared to Growth
Tax History
| Year | Tax Paid | Tax Assessment Tax Assessment Total Assessment is a certain percentage of the fair market value that is determined by local assessors to be the total taxable value of land and additions on the property. | Land | Improvement |
|---|---|---|---|---|
| 2025 | $3,544 | $254,400 | $0 | $254,400 |
| 2024 | $2,345 | $154,400 | $0 | $154,400 |
| 2023 | $2,328 | $147,000 | $0 | $147,000 |
| 2022 | $2,505 | $140,000 | $0 | $140,000 |
| 2021 | $2,315 | $133,300 | $0 | $133,300 |
| 2020 | $2,239 | $133,300 | $0 | $133,300 |
| 2019 | $2,315 | $133,300 | $0 | $133,300 |
| 2018 | $2,271 | $133,300 | $0 | $133,300 |
| 2017 | $2,225 | $133,300 | $0 | $133,300 |
| 2016 | $2,154 | $133,300 | $0 | $133,300 |
| 2015 | $2,106 | $133,300 | $0 | $133,300 |
| 2014 | $2,051 | $133,300 | $0 | $133,300 |
Agents Affiliated with this Home
-
R
Seller's Agent in 2025
Robert Raymond
Hampshire Realty Company
(413) 627-9870
12 Total Sales
-

Seller's Agent in 2024
Joseph Bialek
Delap Real Estate LLC
(413) 320-8025
3 in this area
22 Total Sales
-

Seller Co-Listing Agent in 2024
Steve Jasinski
Delap Real Estate LLC
(413) 404-8191
2 in this area
3 Total Sales
-
J
Buyer's Agent in 2024
Joanie Schwartz
Joanie Schwartz Real Estate
(413) 348-2348
1 in this area
49 Total Sales
Map
Source: MLS Property Information Network (MLS PIN)
MLS Number: 73213065
APN: NHAM-000031D-000130-000006
- 0 Haydenville Rd
- 222 River Rd
- 20 Bridge Rd Unit 8
- 201 Main St
- 1 S Main St
- 154 N Maple St
- 67 Park St Unit D
- 76 Maple St
- 15 Ryan Rd
- 86 South St
- 16 Fairfield Ave
- 37 N Farms Rd
- 40 Alamo Ct
- 37 Landy Ave
- 152 S Main St Unit 4
- 152 S Main St Unit 6
- 152 S Main St Unit 8
- 152 S Main St Unit 7
- 152 S Main St Unit 5
- 30 Landy Ave
