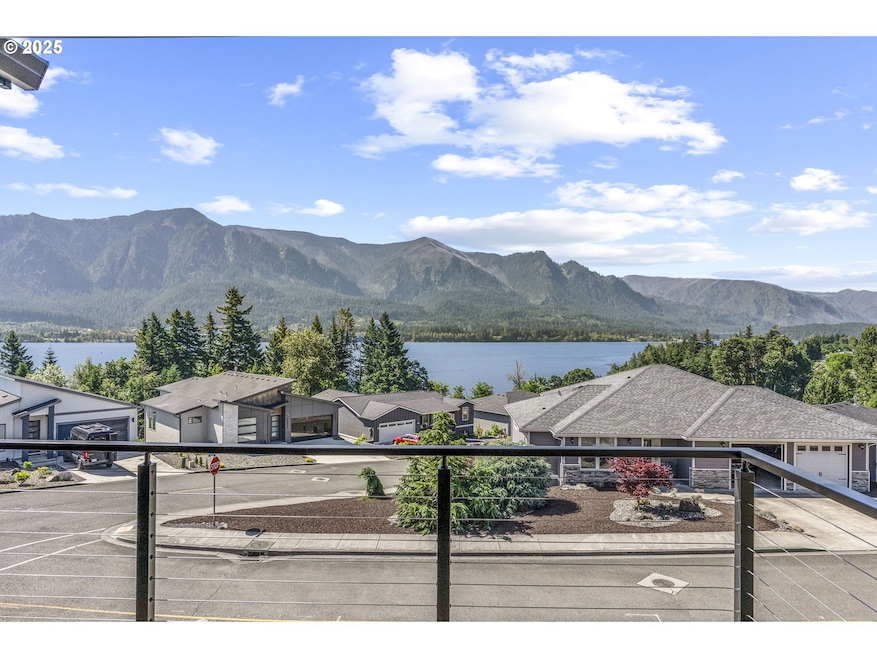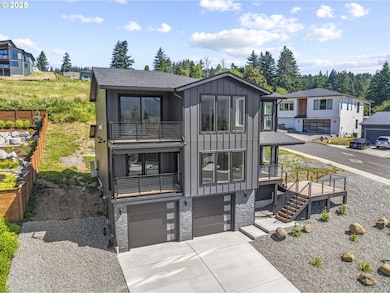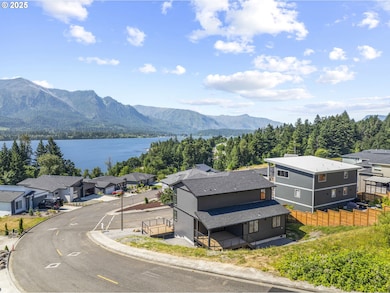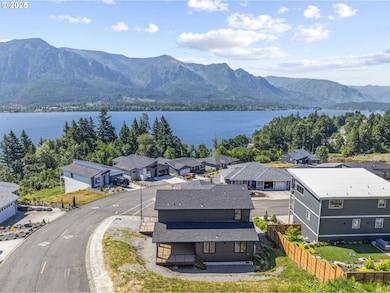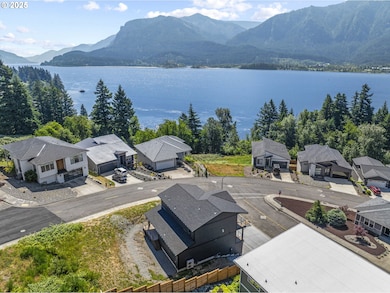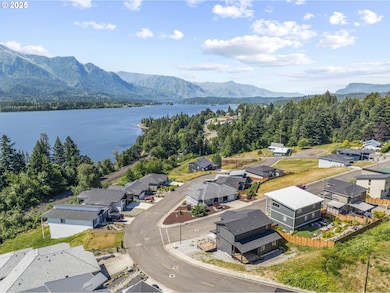243 NE Hemmingway Dr Stevenson, WA 98648
Estimated payment $5,226/month
Highlights
- Covered Arena
- Custom Home
- Built-In Refrigerator
- New Construction
- River View
- Waterfront
About This Home
Stunning Custom Home in the Heart of the Columbia River GorgeCome visit your new construction dream home in breathtaking Stevenson, Washington! Nestled in the heart of the Columbia River Gorge, this custom-built 3-bedroom, 2.5-bathroom home perfectly blends luxury, comfort, convenience and the unparalleled beauty of the Pacific Northwest. Just 45 minutes from PDX International Airport, Stevenson is quickly being discovered as a wonderful suburb of Portland/Vancouver. Key features of this home include panoramic Gorge views, a spacious and thoughtfully designed open living concept, a gourmet kitchen and a primary suite oasis. The covered back deck offers beautiful views and a great gathering space to enjoy outside dining. The covered front deck offers breathtaking views up and down the Columbia River Gorge. This home is located in Chinidere Mountain Estates, a neighborhood of 71 homes (when completed) and is conveniently located near the waterfront boat launch and all that the quaint town of Stevenson has to offer. Real estate can be an emotional journey. Come take yours today!
Listing Agent
John L. Scott Real Estate Brokerage Phone: 360-986-1903 License #130350 Listed on: 05/16/2025

Co-Listing Agent
John L. Scott Real Estate Brokerage Phone: 360-986-1903 License #24007641
Home Details
Home Type
- Single Family
Est. Annual Taxes
- $3,910
Year Built
- Built in 2025 | New Construction
Lot Details
- 7,405 Sq Ft Lot
- Lot Dimensions are 75x100
- Waterfront
- Corner Lot
- Sloped Lot
HOA Fees
- $13 Monthly HOA Fees
Parking
- 2 Car Attached Garage
- Extra Deep Garage
- Garage on Main Level
- Garage Door Opener
- Driveway
Property Views
- River
- Mountain
Home Design
- Custom Home
- Contemporary Architecture
- Shingle Roof
- Composition Roof
- Lap Siding
- Cement Siding
- Concrete Perimeter Foundation
Interior Spaces
- 2,383 Sq Ft Home
- 2-Story Property
- High Ceiling
- Ceiling Fan
- Gas Fireplace
- Double Pane Windows
- Vinyl Clad Windows
- Family Room
- Living Room
- Dining Room
- Den
- Engineered Wood Flooring
- Crawl Space
Kitchen
- Built-In Oven
- Built-In Range
- Range Hood
- Microwave
- Built-In Refrigerator
- Dishwasher
- Stainless Steel Appliances
- ENERGY STAR Qualified Appliances
- Kitchen Island
- Quartz Countertops
- Disposal
Bedrooms and Bathrooms
- 3 Bedrooms
- Soaking Tub
Laundry
- Laundry Room
- Washer and Dryer
Outdoor Features
- Sun Deck
- Covered Deck
Schools
- Carson Elementary School
- Windriver Middle School
- Stevenson High School
Utilities
- ENERGY STAR Qualified Air Conditioning
- Central Air
- Heating System Uses Gas
- Heat Pump System
- High Speed Internet
Additional Features
- Accessibility Features
- ENERGY STAR Qualified Equipment for Heating
- Covered Arena
Community Details
- Chinidere Mountain Estates Association, Phone Number (360) 281-4144
- Chinidere Mtn Est Subdivision
Listing and Financial Details
- Builder Warranty
- Home warranty included in the sale of the property
- Assessor Parcel Number 03753630122000
Map
Home Values in the Area
Average Home Value in this Area
Tax History
| Year | Tax Paid | Tax Assessment Tax Assessment Total Assessment is a certain percentage of the fair market value that is determined by local assessors to be the total taxable value of land and additions on the property. | Land | Improvement |
|---|---|---|---|---|
| 2025 | $3,910 | $482,400 | $150,000 | $332,400 |
| 2024 | $855 | $100,000 | $100,000 | $0 |
| 2023 | $769 | $85,000 | $85,000 | $0 |
| 2022 | $873 | $85,000 | $85,000 | $0 |
| 2021 | $867 | $85,000 | $85,000 | $0 |
| 2020 | $894 | $85,000 | $85,000 | $0 |
| 2019 | $817 | $85,000 | $85,000 | $0 |
| 2018 | $927 | $85,000 | $85,000 | $0 |
Property History
| Date | Event | Price | List to Sale | Price per Sq Ft |
|---|---|---|---|---|
| 12/04/2025 12/04/25 | Price Changed | $929,000 | -2.2% | $390 / Sq Ft |
| 12/02/2025 12/02/25 | For Sale | $949,950 | 0.0% | $399 / Sq Ft |
| 10/30/2025 10/30/25 | Pending | -- | -- | -- |
| 05/16/2025 05/16/25 | For Sale | $949,950 | -- | $399 / Sq Ft |
Purchase History
| Date | Type | Sale Price | Title Company |
|---|---|---|---|
| Quit Claim Deed | -- | Columbia Gorge Title | |
| Warranty Deed | $77,000 | Columbia Gorge Title | |
| Warranty Deed | $79,500 | Columbia Gorge Title |
Source: Regional Multiple Listing Service (RMLS)
MLS Number: 338297119
APN: 03753630122000
- 220 NE Lower Basso Cir
- 145 NE Upper Basso Cir
- 154 NE Upper Basso Cir
- 147 NE Bruce Heights Unit 65
- 404 Lutheran Church Rd
- 344 Lutheran Church Rd
- 0 Montell Terrace
- 270 NE Wisteria Way
- 000 NW School (Lot 2 Land) Rd Unit 2
- 850 NE Montell Terrace
- 270 NW Bulldog Dr
- 260 NW Stone Brooke Ct
- 0 School St Unit Lot 15 562048157
- 472 NW Hot Springs Alameda Rd
- 438 NW Roselawn St
- 531 NW Vancouver Ave
- 541 NW Vancouver Ave
- 79 NW Lasher St
- 72 Brunning Rd
- 85 SW Monda Rd
- 1373 Barker Rd
- 1312 13th St Unit A
- 63281 Washington 14 Unit A
- 955 Sieverkropp Dr Unit 50
- 606 Cascade Ave
- 200 Rhine Village Dr
- 1625 Main St
- 232 W Lookout Ridge Dr
- 525 C St
- 600 S Marina Way
- 496-628 SW 257th Ave
- 40235 SE Highway 26
- 40235 SE Highway 26
- 3000 SW Corbeth Ln
- 39501 Evans St
- 39331 Cascadia Village Dr
- 38679 Dubarko Rd
- 38100 Sandy Heights St
- 17101 Ruben Ln
- 38325 Cascadia Village Dr
