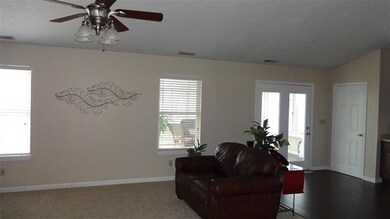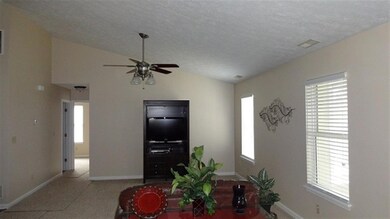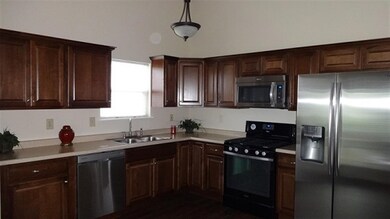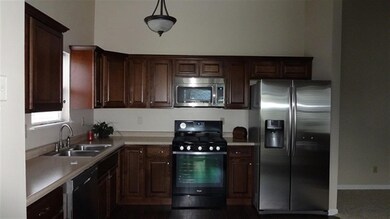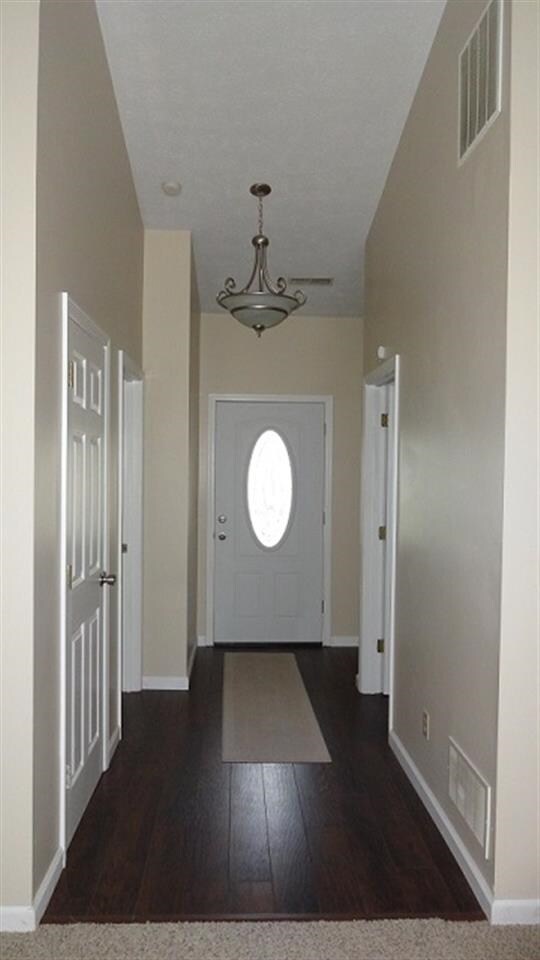
243 Persimmon Trail Lafayette, IN 47909
Old Romney NeighborhoodHighlights
- Vaulted Ceiling
- Enclosed patio or porch
- Crown Molding
- Ranch Style House
- 2 Car Attached Garage
- Walk-In Closet
About This Home
As of April 2024This home is better than new and move-in ready! Sit back and enjoy the water view from the over-sized sunroom! This home has been completely remodeled from the flooring to the roof, plus the deck has been finished and is ready for grilling. Home features a new kitchen with crown molding and upgraded stainless appliances. Split bedroom plan includes new flooring, trim, fixtures, and lighting. Call to schedule a showing today!
Home Details
Home Type
- Single Family
Est. Annual Taxes
- $711
Year Built
- Built in 1995
Lot Details
- 7,841 Sq Ft Lot
- Lot Dimensions are 62x123
- Wood Fence
- Lot Has A Rolling Slope
Parking
- 2 Car Attached Garage
Home Design
- Ranch Style House
- Slab Foundation
- Shingle Roof
- Asphalt Roof
- Vinyl Construction Material
Interior Spaces
- 1,260 Sq Ft Home
- Crown Molding
- Vaulted Ceiling
- Entrance Foyer
- Pull Down Stairs to Attic
- Disposal
- Electric Dryer Hookup
Flooring
- Carpet
- Laminate
- Vinyl
Bedrooms and Bathrooms
- 3 Bedrooms
- Split Bedroom Floorplan
- Walk-In Closet
- 2 Full Bathrooms
Utilities
- Forced Air Heating and Cooling System
- Heating System Uses Gas
- Cable TV Available
Additional Features
- Energy-Efficient Appliances
- Enclosed patio or porch
- Suburban Location
Listing and Financial Details
- Assessor Parcel Number 79-11-06-451-013.000-033
Ownership History
Purchase Details
Home Financials for this Owner
Home Financials are based on the most recent Mortgage that was taken out on this home.Purchase Details
Home Financials for this Owner
Home Financials are based on the most recent Mortgage that was taken out on this home.Purchase Details
Home Financials for this Owner
Home Financials are based on the most recent Mortgage that was taken out on this home.Purchase Details
Purchase Details
Home Financials for this Owner
Home Financials are based on the most recent Mortgage that was taken out on this home.Purchase Details
Home Financials for this Owner
Home Financials are based on the most recent Mortgage that was taken out on this home.Similar Homes in Lafayette, IN
Home Values in the Area
Average Home Value in this Area
Purchase History
| Date | Type | Sale Price | Title Company |
|---|---|---|---|
| Warranty Deed | -- | Columbia Title | |
| Warranty Deed | -- | -- | |
| Warranty Deed | -- | -- | |
| Sheriffs Deed | $104,550 | -- | |
| Warranty Deed | -- | None Available | |
| Warranty Deed | -- | -- | |
| Warranty Deed | -- | -- |
Mortgage History
| Date | Status | Loan Amount | Loan Type |
|---|---|---|---|
| Open | $228,920 | New Conventional | |
| Previous Owner | $109,900 | New Conventional | |
| Previous Owner | $66,800 | New Conventional | |
| Previous Owner | $66,800 | New Conventional | |
| Previous Owner | $103,200 | Fannie Mae Freddie Mac | |
| Previous Owner | $25,000 | Unknown | |
| Previous Owner | $88,000 | Unknown |
Property History
| Date | Event | Price | Change | Sq Ft Price |
|---|---|---|---|---|
| 04/12/2024 04/12/24 | Sold | $236,000 | +7.3% | $192 / Sq Ft |
| 02/29/2024 02/29/24 | Pending | -- | -- | -- |
| 02/29/2024 02/29/24 | For Sale | $220,000 | +83.5% | $179 / Sq Ft |
| 07/24/2014 07/24/14 | Sold | $119,900 | -0.8% | $95 / Sq Ft |
| 04/24/2014 04/24/14 | Pending | -- | -- | -- |
| 04/14/2014 04/14/14 | For Sale | $120,900 | +44.8% | $96 / Sq Ft |
| 01/28/2014 01/28/14 | Sold | $83,500 | -12.1% | $68 / Sq Ft |
| 12/27/2013 12/27/13 | Pending | -- | -- | -- |
| 10/18/2013 10/18/13 | For Sale | $95,000 | -- | $77 / Sq Ft |
Tax History Compared to Growth
Tax History
| Year | Tax Paid | Tax Assessment Tax Assessment Total Assessment is a certain percentage of the fair market value that is determined by local assessors to be the total taxable value of land and additions on the property. | Land | Improvement |
|---|---|---|---|---|
| 2024 | $2,047 | $204,700 | $16,000 | $188,700 |
| 2023 | $1,874 | $188,300 | $16,000 | $172,300 |
| 2022 | $1,651 | $165,800 | $16,000 | $149,800 |
| 2021 | $1,431 | $143,800 | $16,000 | $127,800 |
| 2020 | $1,248 | $133,600 | $16,000 | $117,600 |
| 2019 | $1,087 | $123,400 | $16,000 | $107,400 |
| 2018 | $967 | $116,700 | $16,000 | $100,700 |
| 2017 | $912 | $112,100 | $16,000 | $96,100 |
| 2016 | $849 | $109,500 | $16,000 | $93,500 |
| 2014 | $860 | $107,600 | $16,000 | $91,600 |
| 2013 | $712 | $100,300 | $12,000 | $88,300 |
Agents Affiliated with this Home
-

Seller's Agent in 2024
Sally Curwick
RE/MAX
(765) 491-7880
5 in this area
167 Total Sales
-

Buyer's Agent in 2024
Christina Scott
Raeco Realty
(765) 543-4753
5 in this area
188 Total Sales
-
C
Seller's Agent in 2014
Carlos Bonilla
BerkshireHathaway HS IN Realty
(765) 543-5726
2 in this area
27 Total Sales
-

Seller's Agent in 2014
Cheryl Butcher
Raeco Realty
(765) 714-2009
34 Total Sales
Map
Source: Indiana Regional MLS
MLS Number: 201412103
APN: 79-11-06-451-013.000-033
- 234 Cromwell Ct
- 3316 Ingram Ct
- 225 Cromwell Ct
- 332 Cheshire Ln
- 3511 Indianbrook Dr
- 111 Kinkaid Dr
- 3441 Poland Hill Rd
- 2820 Limestone Ln
- 437 Matterhorn Place
- 318 Thames Ave
- 517 Stockdale Dr
- 2507 Poland Hill Rd
- 3503 S 9th St
- 904 Brookridge Ct
- 881 Drydock Dr
- 1006 Southport Dr
- 1018 Southport Dr
- 125 Durkees Run Dr
- 1021 Southport Dr
- 44 Goldenrod Ct

