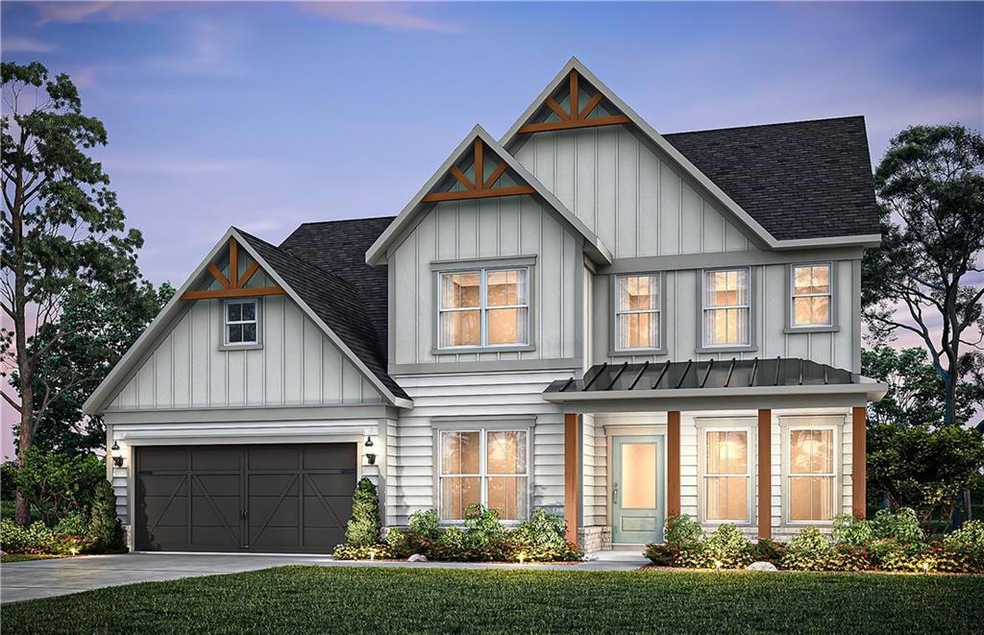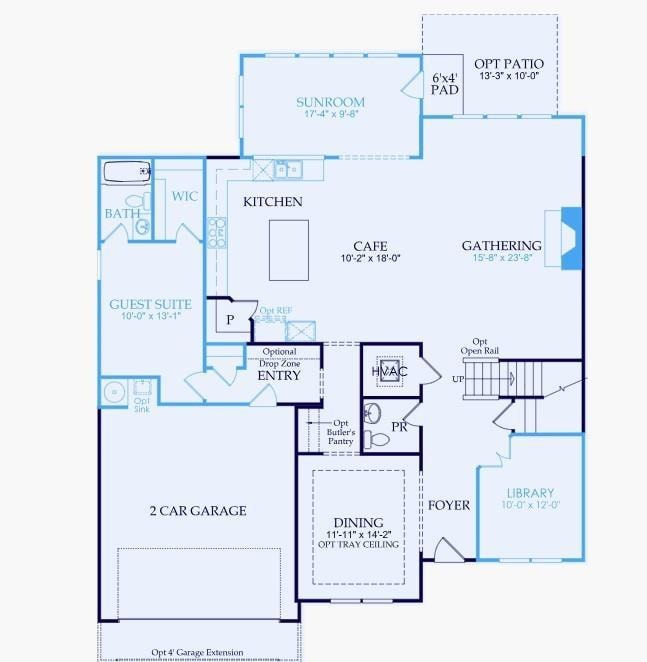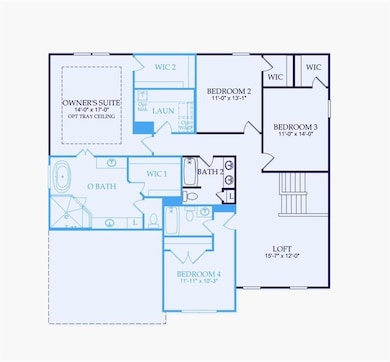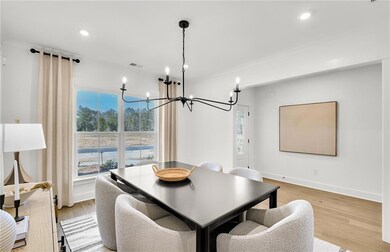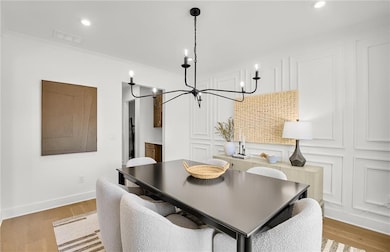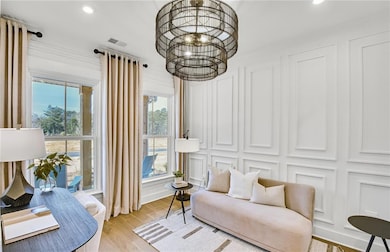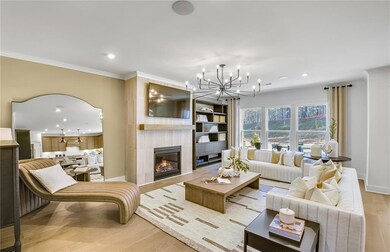243 Rockledge Bend SW Powder Springs, GA 30127
West Cobb NeighborhoodEstimated payment $5,162/month
Highlights
- Open-Concept Dining Room
- View of Trees or Woods
- Wood Flooring
- Vaughan Elementary School Rated A
- Craftsman Architecture
- Loft
About This Home
New construction located in renowned Harrison High School District! Located within minutes from Silver Comet Trail. This beautiful Riverton floorplan features an open concept layout with sight line views of the kitchen, dining area, and gathering room. Enjoy cooking from your gorgeous gourmet kitchen while also being a part of the entertainment and conversation. The kitchen island overlooks the large extended gathering room and warm fireplace. Also located on the main floor is a guest suite with a walk-in shower that is perfect for overnight guests. Upstairs, you will find a spacious loft and the remaining 3 secondary bedrooms. One of the secondary bedrooms features a private bathroom. The community HOA includes lawn mowing, blowing and trim on your homesite. The HOA also includes AT&T high speed internet (Fiberoptics). *Pictures are of the Riverton Model*
Home Details
Home Type
- Single Family
Year Built
- Built in 2025 | Under Construction
Lot Details
- 0.46 Acre Lot
- Back Yard
HOA Fees
- $125 Monthly HOA Fees
Parking
- 2 Car Garage
Home Design
- Craftsman Architecture
- Brick Exterior Construction
- Slab Foundation
- Blown-In Insulation
- Shingle Roof
- Ridge Vents on the Roof
- HardiePlank Type
Interior Spaces
- 3,661 Sq Ft Home
- 2-Story Property
- Crown Molding
- Ceiling height of 9 feet on the main level
- Decorative Fireplace
- Self Contained Fireplace Unit Or Insert
- Double Pane Windows
- Living Room with Fireplace
- Open-Concept Dining Room
- Formal Dining Room
- Library
- Loft
- Sun or Florida Room
- Views of Woods
Kitchen
- Open to Family Room
- Eat-In Kitchen
- Walk-In Pantry
- Gas Oven
- Self-Cleaning Oven
- Gas Cooktop
- Range Hood
- Microwave
- Dishwasher
- Kitchen Island
- Solid Surface Countertops
- Wine Rack
- Disposal
Flooring
- Wood
- Carpet
- Ceramic Tile
Bedrooms and Bathrooms
- Walk-In Closet
- Dual Vanity Sinks in Primary Bathroom
- Low Flow Plumbing Fixtures
- Shower Only
Laundry
- Laundry Room
- Laundry on upper level
- Electric Dryer Hookup
Home Security
- Carbon Monoxide Detectors
- Fire and Smoke Detector
Outdoor Features
- Front Porch
Location
- Property is near schools
- Property is near shops
Schools
- Vaughan Elementary School
- Lost Mountain Middle School
- Harrison High School
Utilities
- Forced Air Heating and Cooling System
- Underground Utilities
- High Speed Internet
- Phone Available
- Cable TV Available
Listing and Financial Details
- Home warranty included in the sale of the property
- Tax Lot 012
Community Details
Overview
- $1,500 Initiation Fee
- Heritage Properties Association
- Ashworth Estates Subdivision
- Rental Restrictions
Recreation
- Trails
Map
Home Values in the Area
Average Home Value in this Area
Property History
| Date | Event | Price | List to Sale | Price per Sq Ft |
|---|---|---|---|---|
| 11/18/2025 11/18/25 | Pending | -- | -- | -- |
| 11/18/2025 11/18/25 | For Sale | $801,968 | -- | $219 / Sq Ft |
Source: First Multiple Listing Service (FMLS)
MLS Number: 7683096
- 260 Rockledge Bend SW
- 284 Rockledge Bend SW
- 306 Rockledge Bend SW
- 280 Rockledge Bend SW
- 276 Rockledge Bend SW
- 288 Rockledge Bend SW
- 252 Rockledge Bend SW
- 303 Rockledge Bend SW
- 247 Rockledge Bend SW
- 264 Rockledge Bend SW
- 251 Rockledge Bend
- 846 Holland Rd
- 5904 Clairmont Way
- 6013 Katie Emma Dr
- 5954 Henley Dr
- 5907 Seven Oaks Dr
