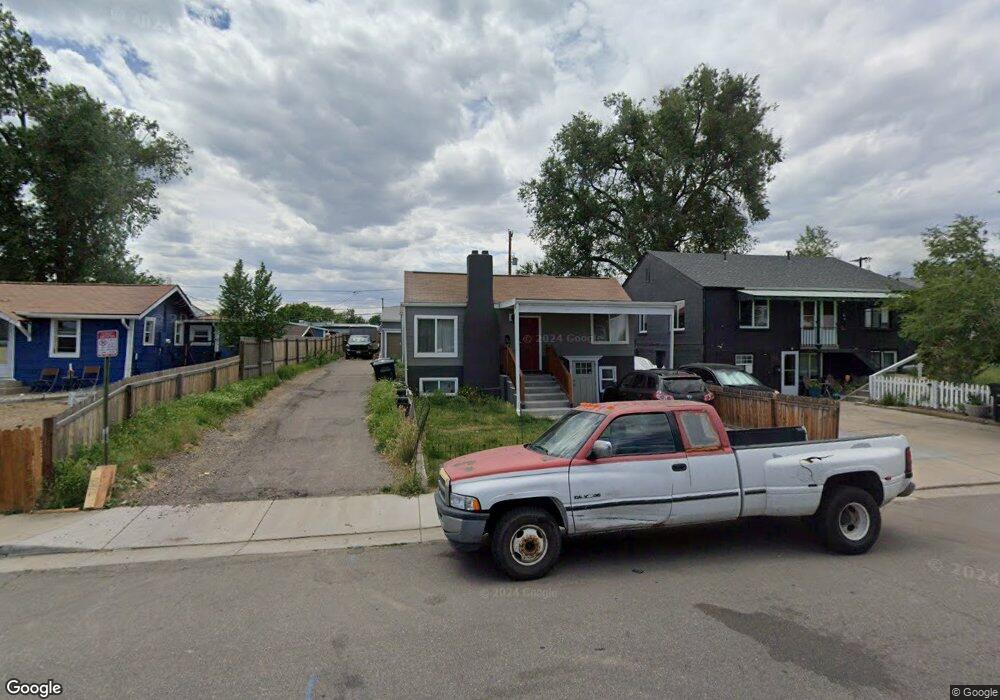243 S Eliot St Unit 2 Denver, CO 80219
Valverde NeighborhoodEstimated Value: $280,000 - $332,851
2
Beds
1
Bath
919
Sq Ft
$344/Sq Ft
Est. Value
About This Home
This home is located at 243 S Eliot St Unit 2, Denver, CO 80219 and is currently estimated at $315,963, approximately $343 per square foot. 243 S Eliot St Unit 2 is a home located in Denver County with nearby schools including Munroe Elementary School, Kepner Beacon Middle School, and West High School.
Ownership History
Date
Name
Owned For
Owner Type
Purchase Details
Closed on
Feb 11, 2021
Sold by
Messenger Robert C
Bought by
Wolf Joy Catherine
Current Estimated Value
Home Financials for this Owner
Home Financials are based on the most recent Mortgage that was taken out on this home.
Original Mortgage
$276,450
Outstanding Balance
$246,825
Interest Rate
2.6%
Mortgage Type
New Conventional
Estimated Equity
$69,138
Purchase Details
Closed on
Jul 10, 2019
Sold by
243 S Eliot St Llc
Bought by
Messenger Robert C
Home Financials for this Owner
Home Financials are based on the most recent Mortgage that was taken out on this home.
Original Mortgage
$212,000
Interest Rate
3.9%
Mortgage Type
New Conventional
Create a Home Valuation Report for This Property
The Home Valuation Report is an in-depth analysis detailing your home's value as well as a comparison with similar homes in the area
Home Values in the Area
Average Home Value in this Area
Purchase History
| Date | Buyer | Sale Price | Title Company |
|---|---|---|---|
| Wolf Joy Catherine | $285,000 | Heritage Title Company | |
| Messenger Robert C | $265,000 | Prestige Title & Escrow |
Source: Public Records
Mortgage History
| Date | Status | Borrower | Loan Amount |
|---|---|---|---|
| Open | Wolf Joy Catherine | $276,450 | |
| Previous Owner | Messenger Robert C | $212,000 |
Source: Public Records
Tax History Compared to Growth
Tax History
| Year | Tax Paid | Tax Assessment Tax Assessment Total Assessment is a certain percentage of the fair market value that is determined by local assessors to be the total taxable value of land and additions on the property. | Land | Improvement |
|---|---|---|---|---|
| 2024 | $1,636 | $20,660 | $750 | $19,910 |
| 2023 | $1,601 | $20,660 | $750 | $19,910 |
| 2022 | $1,668 | $20,970 | $4,600 | $16,370 |
| 2021 | $1,610 | $21,580 | $4,730 | $16,850 |
| 2020 | $1,781 | $24,000 | $3,310 | $20,690 |
| 2019 | $1,515 | $21,010 | $3,310 | $17,700 |
| 2018 | $1,148 | $14,840 | $3,330 | $11,510 |
| 2017 | $0 | $0 | $0 | $0 |
Source: Public Records
Map
Nearby Homes
- 124 S Grove St
- 2843 W Archer Place
- 2841 W Archer Place
- 45 S Grove St
- 222 S Canosa Ct
- 112 S Hooker St
- 3092 W Alaska Place
- 3226 W Dakota Ave
- 3224 W Dakota Ave
- 3299 W Dakota Ave
- 360 S Bryant St
- 237 S Julian St
- 480 S Canosa Ct
- 10 S Irving St
- 3228 W Virginia Ave
- 326 S Alcott St
- 3073 W Center Ave Unit C
- 141 S Knox Ct
- 2658 W 1st Ave
- 3045 W Gill Place
- 243 S Eliot St
- 243 S Eliot St Unit 1
- 233 S Eliot St
- 253 S Eliot St
- 251 S Eliot St
- 231 S Eliot St
- 227 S Eliot St
- 227 S Eliot St Unit 231
- 255 S Eliot St
- 236 S Eliot St
- 232 S Eliot St
- 250 S Eliot St
- 221 S Eliot St
- 269 S Eliot St
- 260 S Eliot St
- 230 S Eliot St
- 209 S Eliot St Unit 211
- 220 S Eliot St
- 211 S Eliot St
- 2900 W Cedar Ave
