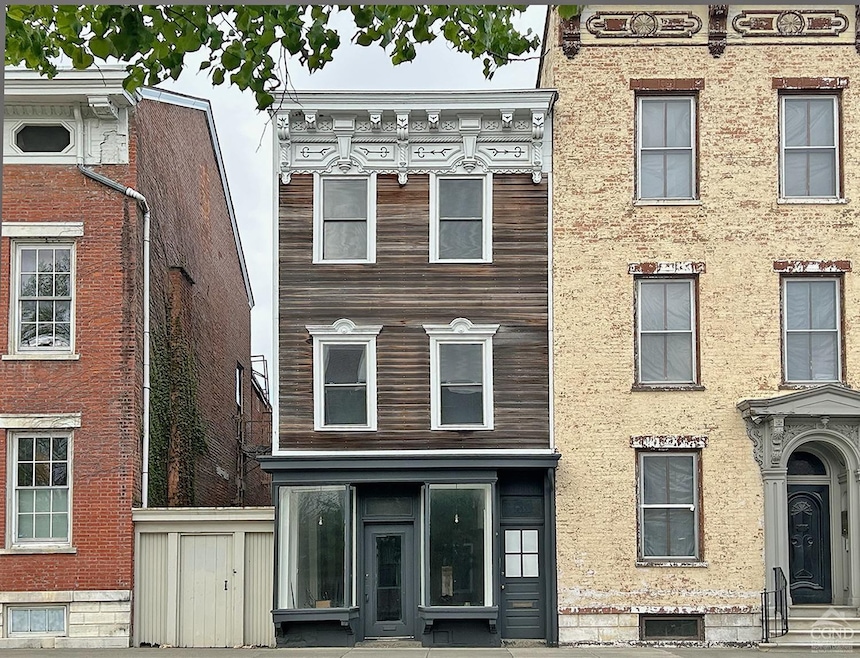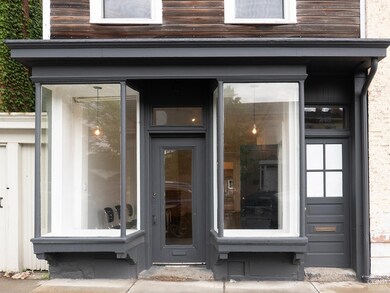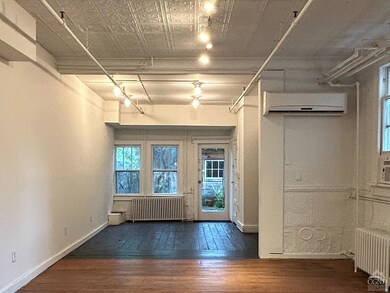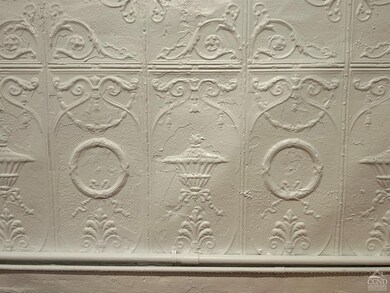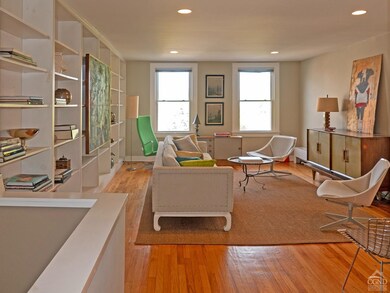
243 Warren St Hudson, NY 12534
Highlights
- Barn
- Deck
- Victorian Architecture
- City View
- Wood Flooring
- 2-minute walk to Pocket Park
About This Home
As of June 2025Great Warren Street building has original late 19th century display windows and duplex residence above. A wonderful opportunity for live/work situation or just a great investment. Renovated in 2000, with cedar siding installed 2011, the sunny third floor has a central kitchen area and half-bath flanked by two open living spaces: the north space, with a wall of bookcases, overlooks historic Warren Street, and the cozy south space opens to a balcony with views of the enchanting garden space below, neighboring buildings, trees, and a glimpse of Mount Merino. The renovated kitchen has a Viking gas range, ample cupboards, stainless dishwasher and fridge, Corian counters and sink. The second floor consists of two bedrooms: one in the north and one in the south with an office, laundry, and full bath in the middle. A small alleyway between this building and the east neighbor's mostly ivy-covered blank brick wall allows east facing windows on each of the two upper floors. (In the past, an apartment was on each floor and could be returned to this use.) The ground floor 1000 sq ft retail space consists of three spaces (with tin ceilings and partial tin walls) and a half bath. During a previous renovation for a boutique restaurant, a new sprinkler system was installed that now provides additional opportunities for a wide range of commercial uses. In the rear alley (Cherry Alley) there is a sturdy brick carriage house with one-car garage on the ground floor and, on the second level, a remarkable unaltered but deteriorated two-room coachman quarters with intact original wallpaper, shelves, cupboards, and windows opening to views of the neighborhood trees and backyards. This space has great potential as restored living space or studio space. The small, fenced garden and potting shed attached to the carriage house, complete this charming offering in the midst of lower Warren's renaissance, steps to the Maker, shops, garden nursery, and restaurants, a short walk to Amtrak and the Hudson River.
Last Agent to Sell the Property
Peggy Lampman Real Estate License #35LA052096 Listed on: 05/08/2025
Home Details
Home Type
- Single Family
Est. Annual Taxes
- $6,362
Year Built
- Built in 1880
Lot Details
- 1,799 Sq Ft Lot
- Back Yard Fenced
- Zoning described as Res/comm
Parking
- 1 Car Garage
Property Views
- City
- Neighborhood
Home Design
- Victorian Architecture
- Stone Foundation
- Frame Construction
- Rubber Roof
- Wood Siding
- Clapboard
- Plaster
Interior Spaces
- Family Room
- Living Room
- Unfinished Basement
- Basement Fills Entire Space Under The House
- Dishwasher
Flooring
- Wood
- Tile
Bedrooms and Bathrooms
- 3 Bedrooms
Laundry
- Dryer
- Washer
Outdoor Features
- Balcony
- Deck
- Porch
Farming
- Barn
Utilities
- Ductless Heating Or Cooling System
- Heating System Uses Natural Gas
- Hot Water Heating System
- Electric Water Heater
- High Speed Internet
Community Details
- No Home Owners Association
Listing and Financial Details
- Probate Listing
- Assessor Parcel Number 109.43-2-42
Ownership History
Purchase Details
Purchase Details
Home Financials for this Owner
Home Financials are based on the most recent Mortgage that was taken out on this home.Purchase Details
Purchase Details
Purchase Details
Similar Homes in Hudson, NY
Home Values in the Area
Average Home Value in this Area
Purchase History
| Date | Type | Sale Price | Title Company |
|---|---|---|---|
| Executors Deed | -- | None Available | |
| Executors Deed | -- | None Available | |
| Deed | $280,000 | Virginia Benedict | |
| Deed | $280,000 | Virginia Benedict | |
| Deed | $97,000 | -- | |
| Deed | $97,000 | -- | |
| Deed | -- | -- | |
| Deed | -- | -- | |
| Deed | $23,000 | -- | |
| Deed | $23,000 | -- |
Mortgage History
| Date | Status | Loan Amount | Loan Type |
|---|---|---|---|
| Previous Owner | $182,000 | Commercial |
Property History
| Date | Event | Price | Change | Sq Ft Price |
|---|---|---|---|---|
| 06/18/2025 06/18/25 | Sold | $995,000 | 0.0% | $332 / Sq Ft |
| 05/20/2025 05/20/25 | Pending | -- | -- | -- |
| 05/08/2025 05/08/25 | For Sale | $995,000 | -- | $332 / Sq Ft |
Tax History Compared to Growth
Tax History
| Year | Tax Paid | Tax Assessment Tax Assessment Total Assessment is a certain percentage of the fair market value that is determined by local assessors to be the total taxable value of land and additions on the property. | Land | Improvement |
|---|---|---|---|---|
| 2024 | $6,362 | $525,000 | $12,000 | $513,000 |
| 2023 | $11,066 | $525,000 | $12,000 | $513,000 |
| 2022 | $9,198 | $525,000 | $12,000 | $513,000 |
| 2021 | $9,144 | $525,000 | $12,000 | $513,000 |
| 2020 | $9,318 | $525,000 | $12,000 | $513,000 |
| 2019 | $5,434 | $525,000 | $12,000 | $513,000 |
| 2018 | $5,434 | $270,000 | $12,000 | $258,000 |
| 2017 | $5,003 | $270,000 | $12,000 | $258,000 |
| 2016 | $4,796 | $270,000 | $12,000 | $258,000 |
| 2015 | -- | $270,000 | $12,000 | $258,000 |
| 2014 | -- | $270,000 | $12,000 | $258,000 |
Agents Affiliated with this Home
-
Peggy Lampman

Seller's Agent in 2025
Peggy Lampman
Peggy Lampman Real Estate
(518) 567-9300
44 Total Sales
-
Jason Walch

Buyer's Agent in 2025
Jason Walch
Coldwell Banker Advisor Realty
(518) 365-0874
101 Total Sales
Map
Source: Hudson Valley Catskills Region Multiple List Service
MLS Number: 156730
APN: 100600-109-043-0002-042-000-0000
- 237 Warren St
- 230 Warren St
- 235 Columbia St
- 244 Columbia St
- 29 N 3rd St
- 336 Warren St
- 330 - 336 Warren
- 75-77 S 3rd St
- 356 Union St
- 225 Robinson St
- 79-81 S 3rd St
- 213 Robinson St
- 352 Columbia St
- 362 Warren St
- 222-224 Robinson St
- 27 Columbia St
- 1 E Court St
- 73 - 79 N Second St
- 417 State St
- 218 Mill St Unit 220
